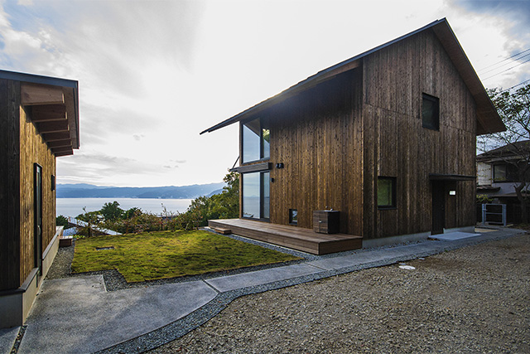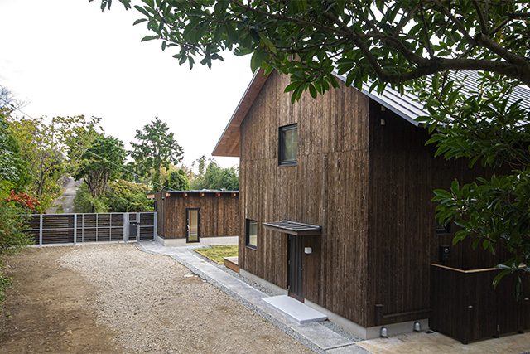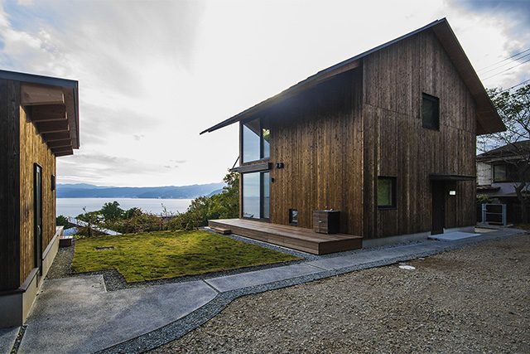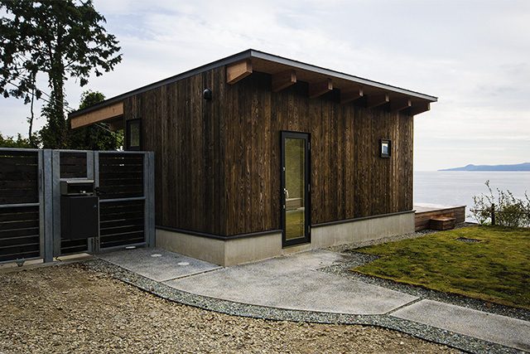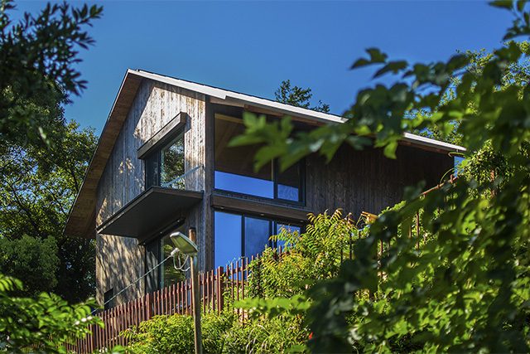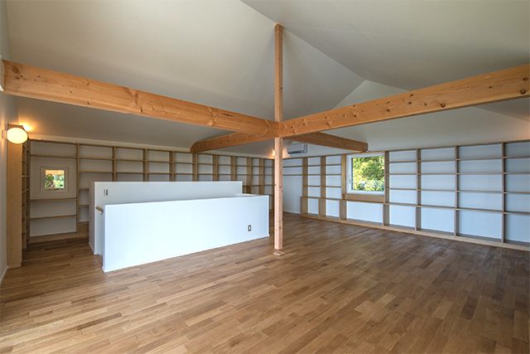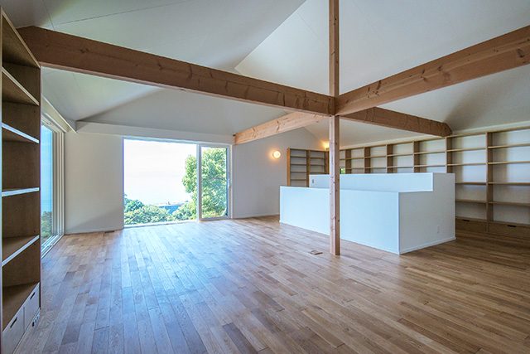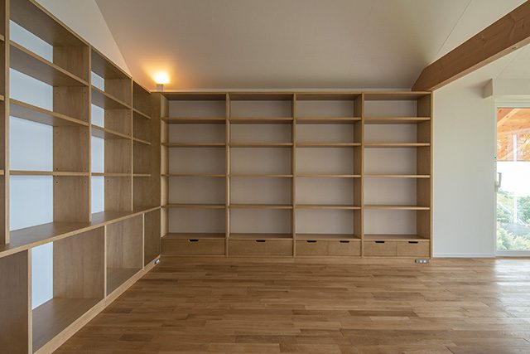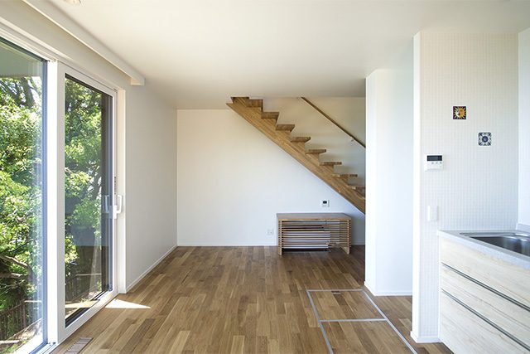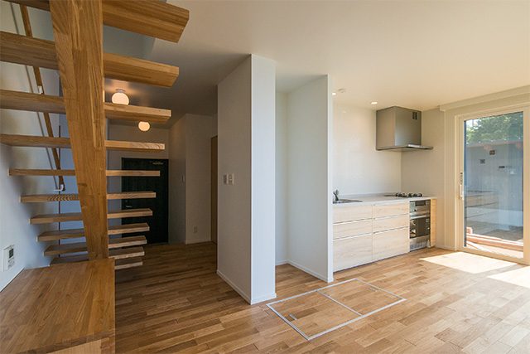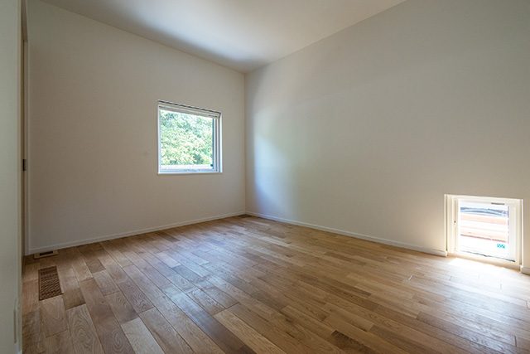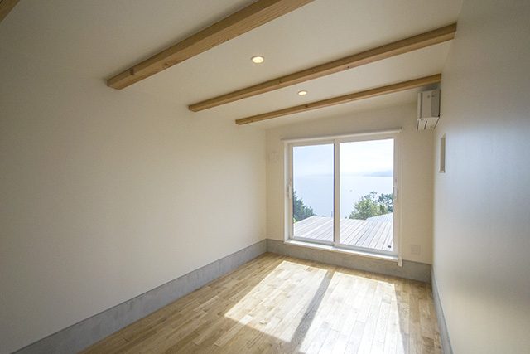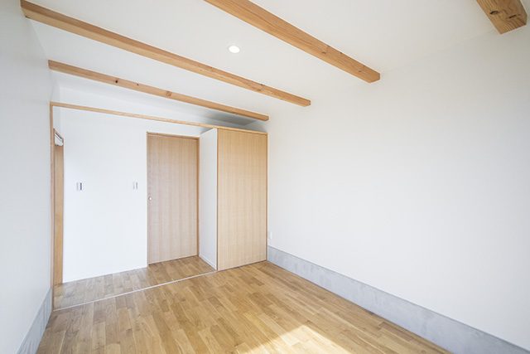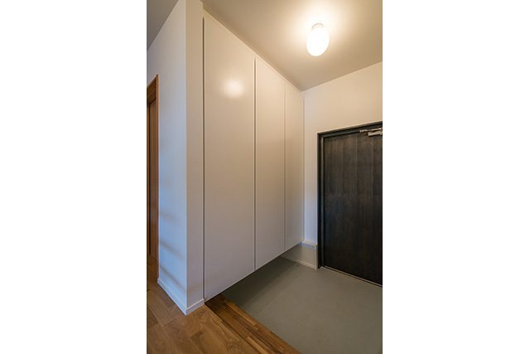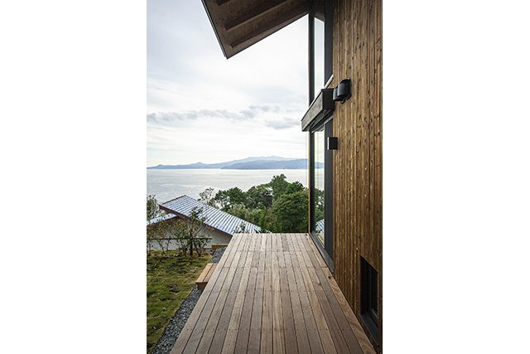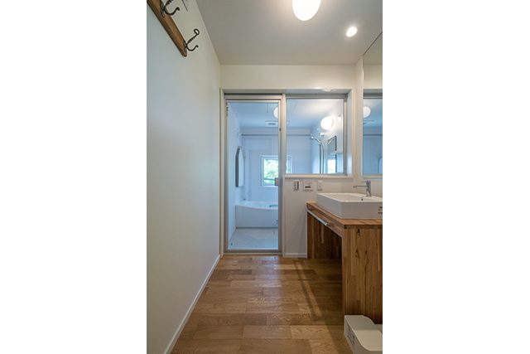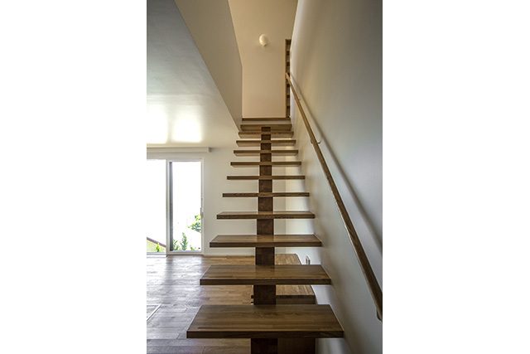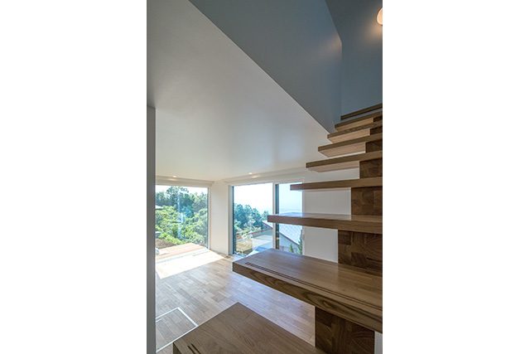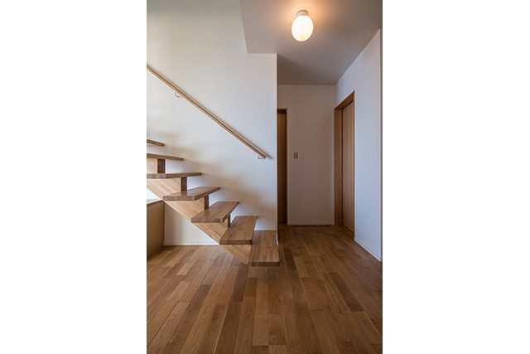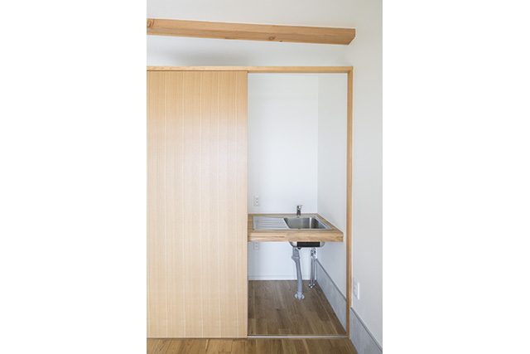グラフィックデザイナーとキューレーターのご夫婦の家。真鶴半島の大自然に囲まれた敷地に立ち、目の前に相模湾が広がっている。
夫婦が暮らす母屋と娘や友人が泊まるゲストハウスを中庭を挟んで配置し、ヴィラのような構成の住宅とした。2階全体をワンルームのリビングとした。三方に巡らした書棚で蔵書を収め、ずっとそこにいたくなるような空間を作った。ここでは、風景とともに作業をしたり、くつろぐことができる。1階は夫婦2人が、快適にコンパクトに暮らすことのできる生活空間とした。東南の角に大きく開けた窓からは風が流れ込み、雲が流れる海の景色を、時の移ろいとともに、楽しむことができる。雨が降ってもその下で佇むことができるように屋根の軒先を長く伸ばしたり、南側には庇を設け、日射をコントロールすることとした。
母屋は十分な断熱を施し、性能の良い樹脂製トリプルガラスサッシや外付ブラインドを採用し、
パッシブ認定基準をクリアしている。一方、ゲストハウスは2020年基準の断熱性能とした。建材や製品はほぼ国産とし、快適な空間とした。
A house for a graphic designer and his wife, a museum curator. The site is situated on the Manazuru Peninsula, surrounded by nature and overlooking Sagami Bay.
The house is designed as a villa, consisting of the main house where the couple lives and a guest house for visiting friends and relatives. The two buildings enclose a small garden.
The second floor is planned as a single, large living room. Surrounded on three sides by bookcases for the couple’s private collections, it is designed as a comfortable space in which the couple spends most of their time, allowing them to both work and relax while enjoying the view.
On the first floor are the couple’s compact, yet cozy, living spaces. The southeastern corner of the house is opened to the view of the bay with large windows, providing a space to enjoy the gentle breeze flowing into the house; watching distant clouds drifting over the bay; and the general passage of time. The house’s eaves are extended out to allow the exterior space to be comfortably used in any weather.
The main house is designed for Passive House certification, with high specs for insulation and airtightness, utilizing high-performance triple-paned resin windows and exterior blinds. The guest house is built to meet 2020 energy standards. Both are constructed using primarily domestic materials and products.
データ DATA
所在地 Location:神奈川県真鶴町 Manazuru, Kanagawa Prefecture
構造 Structure:木造 Wooden
延床面積 Total Area:120.19m2
竣工 Completion date:2018.09
施工 Contractor: 瀬戸建設 SETOKEN

