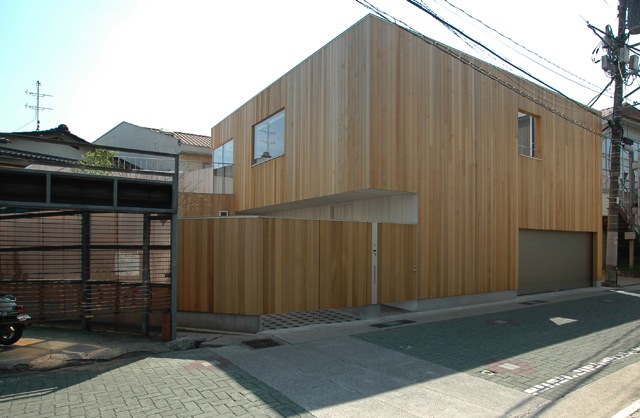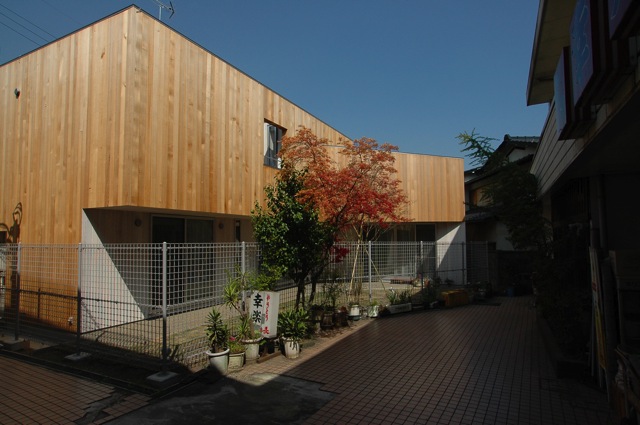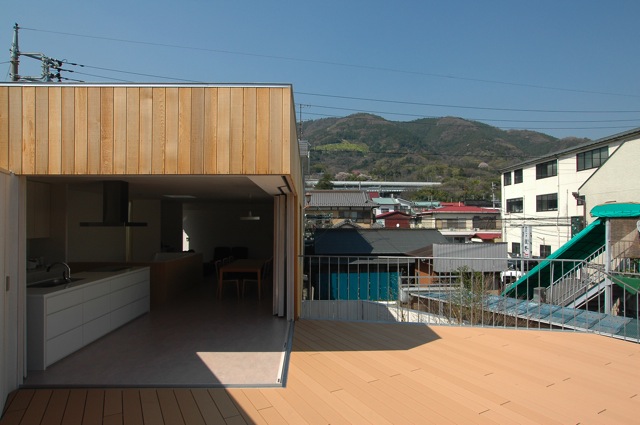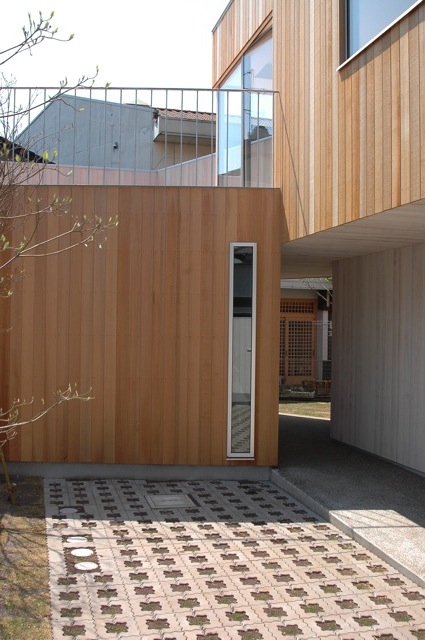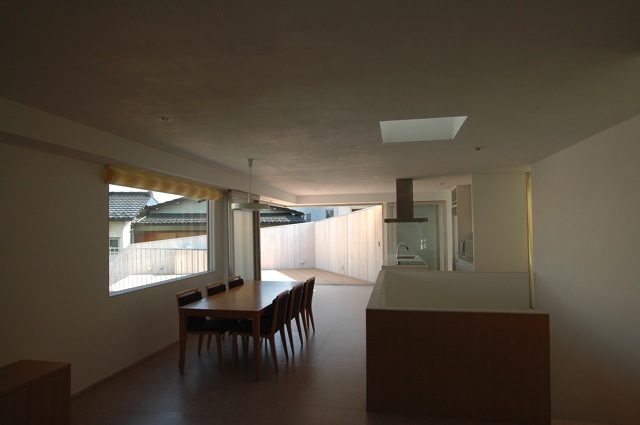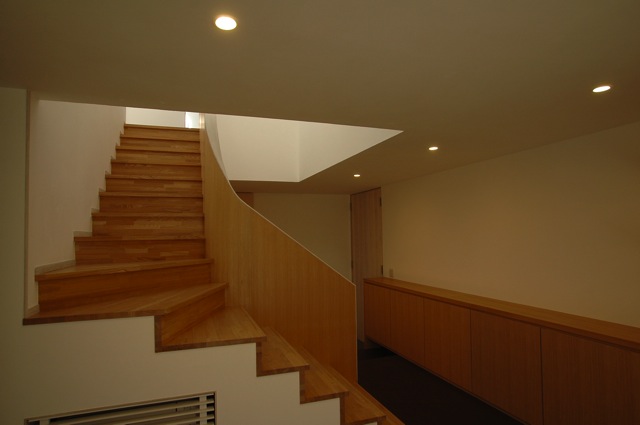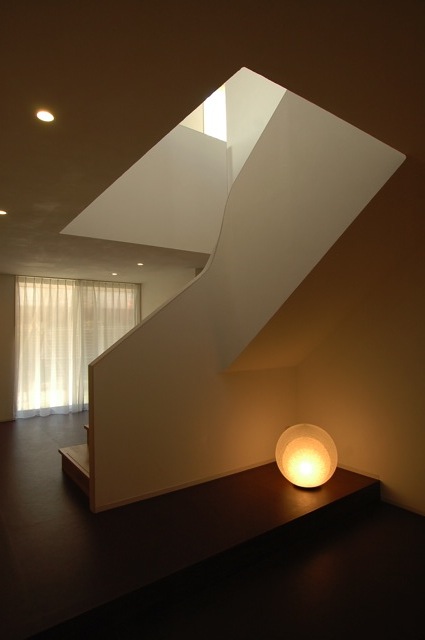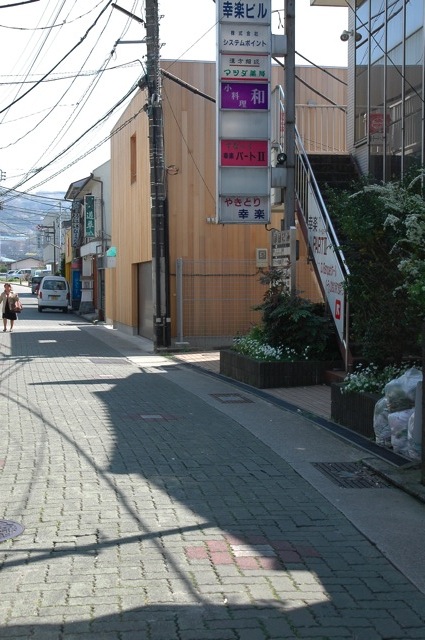喧騒な周辺環境に対し縁を切りつつ、採光と眺望を確保するための庭を作るため、建物の配置と塀のありかたを考えた。木板張りの塀と外壁面をリボン状に連続させ、敷地境界に巡らせた。庭は東に向かって傾斜し、平屋である母世帯上部の外階段へと続いて夫婦世帯の2階テラスをつなぐ。内部と外部が回遊しながら一体となっている。
This house is made of two units (one for the elder mother and one for the othert members of the familly) which seem wrapped and tight together by the outer wall and fence made of wood boards acting like a ribbon. This display also help bringing natural light to the garden and gaining views while avoiding the noisy environment. The garden inclines towards the east, and connects the 2nd floor terrace which is also the roof of the mother’s room with an external staircase. As a result, the inside and the exterior of the house are organized like a promenade.
データ DATA
所在地 Location:神奈川県足柄下郡 Ashigarasimogun Kanagawa
構造 Structure:木造 wood
延床面積 Total Area:173m2
竣工 Completion date:2009.03
施工 Contractor:飯塚工務店

