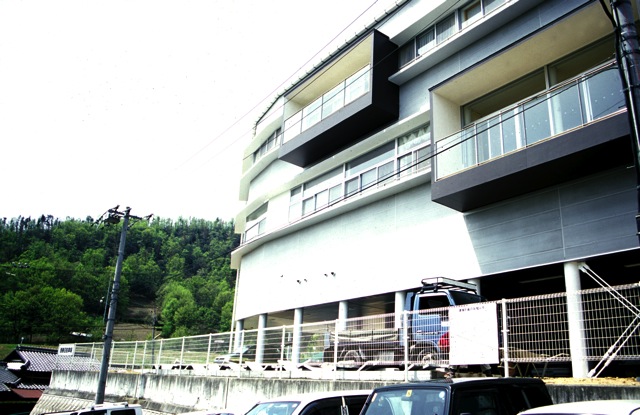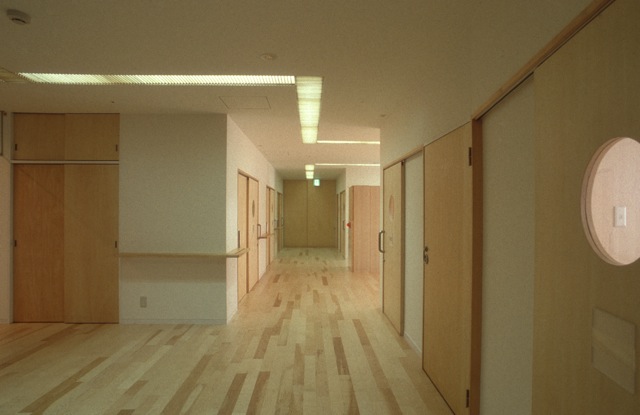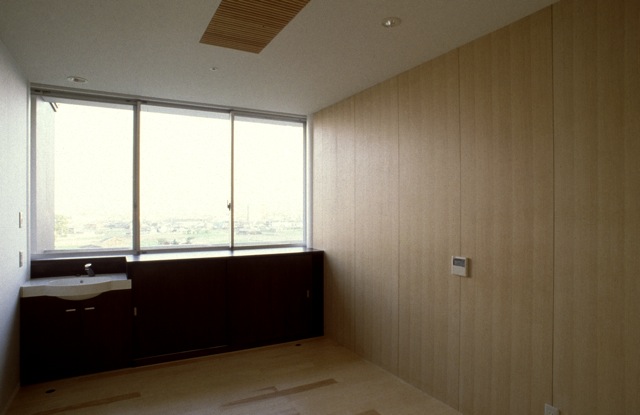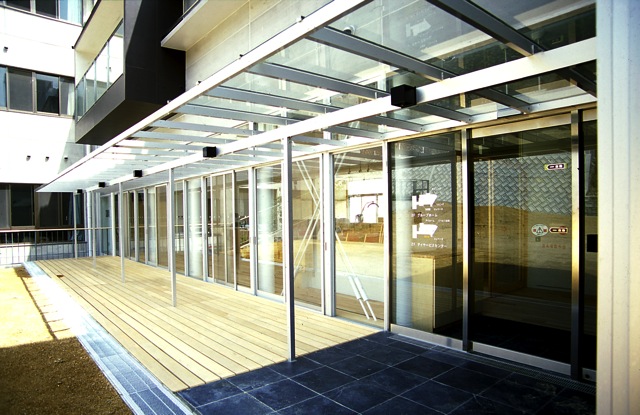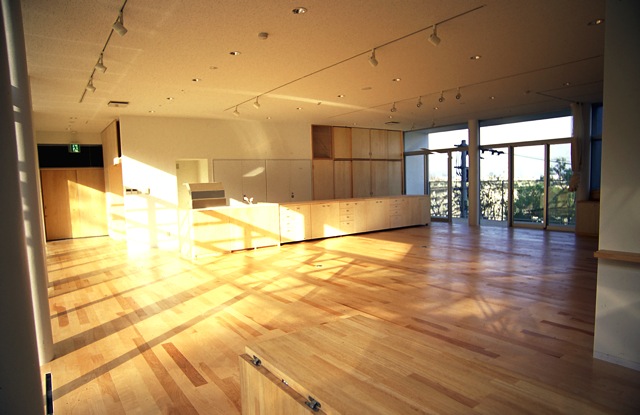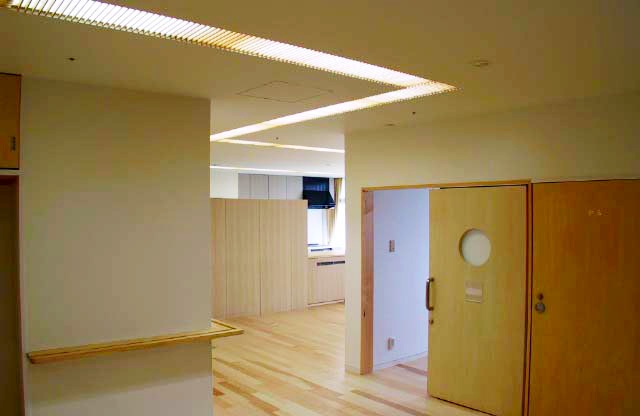老人ホームの増築計画。デイケアセンターとグループホームを新規に設ける第1期の増築が完了している。建物の上部に1層増やす第2期、東側に大きく引き延ばす第3期の増築を前提として構造、EVなどの計画を行っている。大きなバルコニー(外に出て風景を眺める)、長い窓台(鉢植えなどを並べる)などは、入所者と外部環境とのインターフェイスとして機能する。
Group Home Nishi Kasuga is the extension plan of a home for the aged. The extension of the 1st term which prepares a day care center and a group home newly is completed.The 2nd term increased one layer in the upper part of a building, on the east side, structure, the elevator are planned on the assumption that the extension of the 3rd term prolonged greatly. A big balcony (it comes out outside and looks at scenery) and long window stand (a potted plant is put in order) are functioning as an interface of an entrance person and outside environment.
データ DATA
所在地 Location:香川県高松市 Takamatsu, Kagawa
構造 Structure:鉄骨造 Steel
延床面積 Total Area:723m2
竣工 Completion date:2001.03

