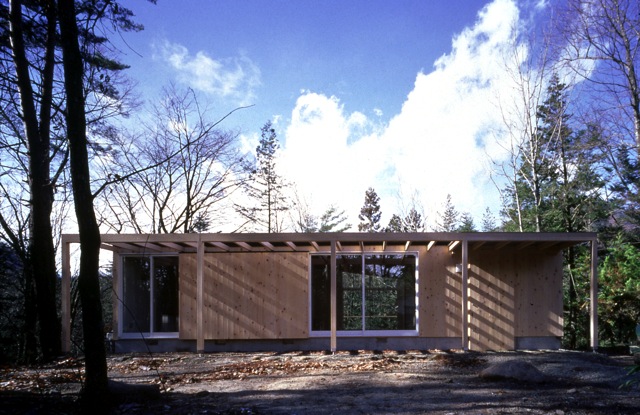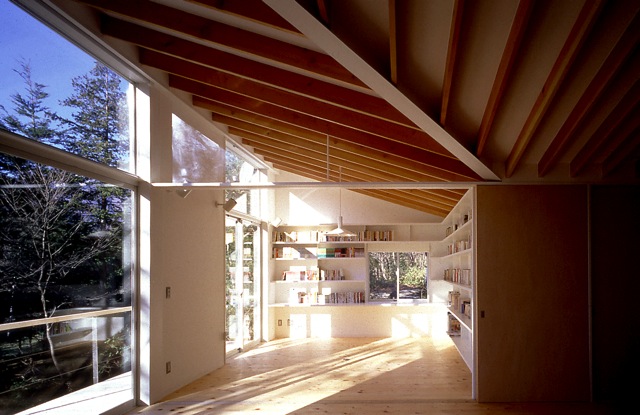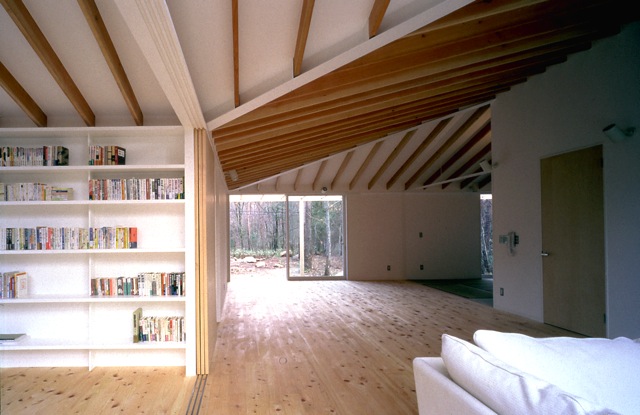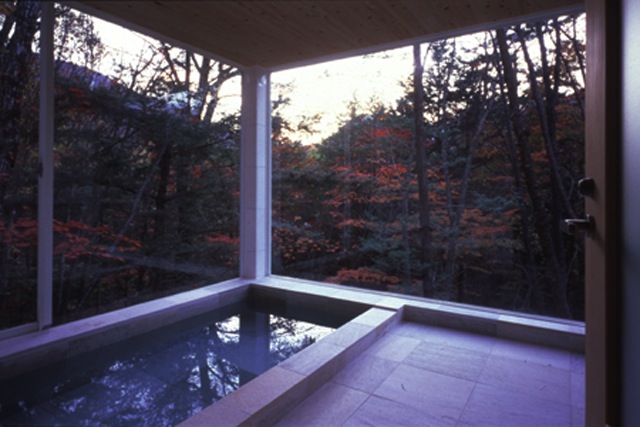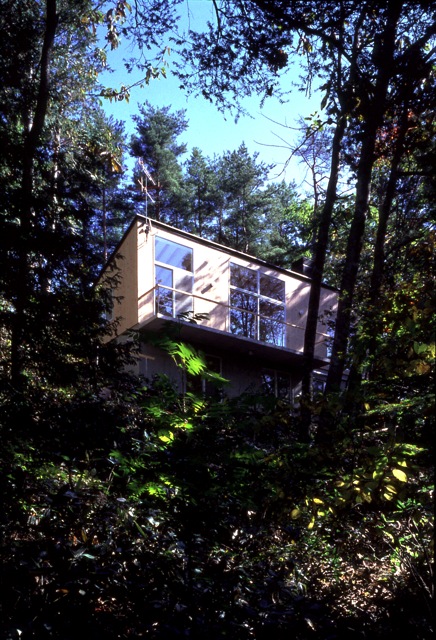信濃大町の森に建つ別荘。ひっそりとしたコンパクトな佇まいと内部のジグザグに連続する流動的な空間が共存する。建物を敷地奥の傾斜に半分埋め込むことによって見え方を小さくし、下階の客間を谷間のせせらぎに近づける。 多雪地域であり、背景に豊かな森を控える。季節の美しいうつり変わりに映え、窓一杯の自然を楽しむことができる。友人たちと、湯にひたりながら見るパノラマ。施主のこだわりだった。 森側に大きく開いたコーナーに大きな温泉浴室を配した。 山桜に新緑、秋は紅葉、白一色の冬。ニホンザルも訪れる。
The House in Omachi is a cottage built in the woods in Shinano-Oomachi. The fluid space which follows quiet compact standing and zigzag an inside lives together. How for it to be visible by embedding a building by the half on the inclination of the site back is adopted small, and the guest room of a lower story is brought close to the little stream of a valley. It is a multi-snow area and there are rich woods in a background. Reflecting a season changes with its beauty, a windowful of nature can be enjoyed. The panorama seen while flooding with hot bath with friends was a prejudice of a client. The big hot spring bathroom was allotted to the corner greatly opened to the woods side. With fresh green and wild cherry tree on spring, and autumal leaves and winter white, a Japanese monkey is also visited.
データ DATA
所在地 Location:長野県大町市 Omachi, Nagano
構造 Structure:木造+鉄筋コンクリート造 W+RC
延床面積 Total Area:162m2
竣工 Completion date:1997.10
施工 Contractor:原田組

