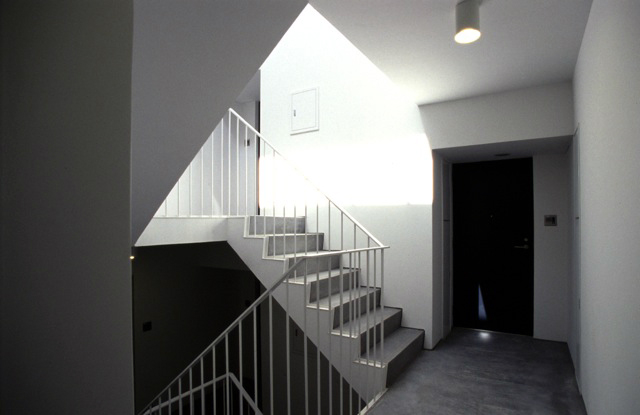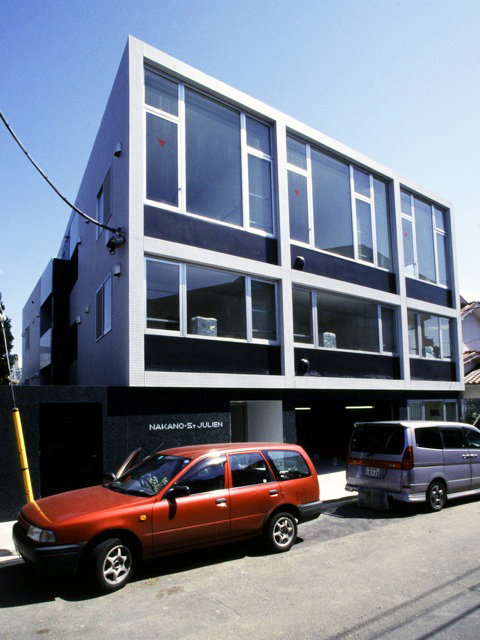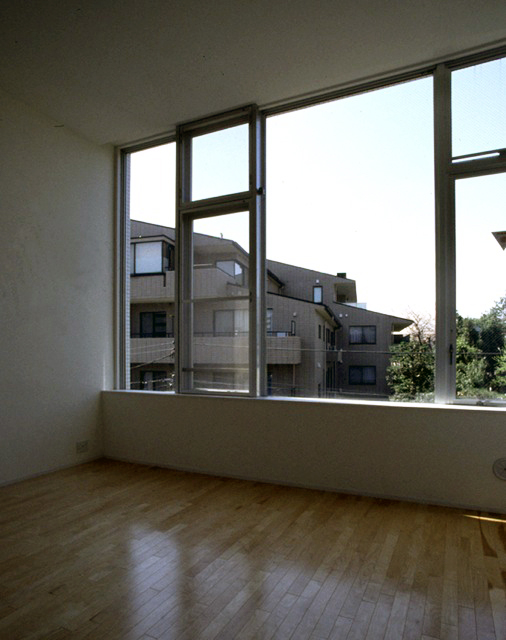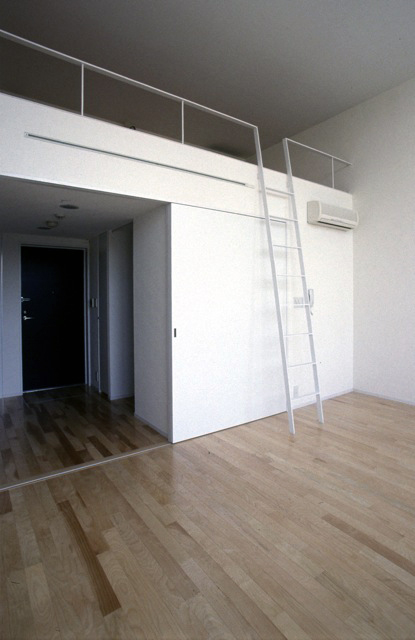東側隣地と4mの高低差がある高台に位置する17戸の集合住宅である。採光を確保すべく住戸は東の崖側と西の前面道路側に振り分けられており、かつ半階ずらされた構成となっている。その中央に配された自然光が降注ぐ階段室によって住戸間の閉塞性を緩やかな繋がりへと導いている。
This building of 17 apartment houses is located in a densely urbanized environment. The lot is oriented east/west, 4 meters higher than the eastside adjoining land. The dwelling units are distributed on the east side and the whole west side along the road side where natural lighting is secured. The building is eventually shifted half floor between the east side and the west side, although it is loosely bound together by a central staircase naturally lit.
データ DATA
所在地 Location:東京都中野区 Nakano, Tokyo
構造 Structure:鉄筋コンクリート造 RC
延床面積 Total Area:807m2
竣工 Completion date:2002.03
プロデュース Produce:アンテールジャパン interjapan
施工 Contractor:白石建設




