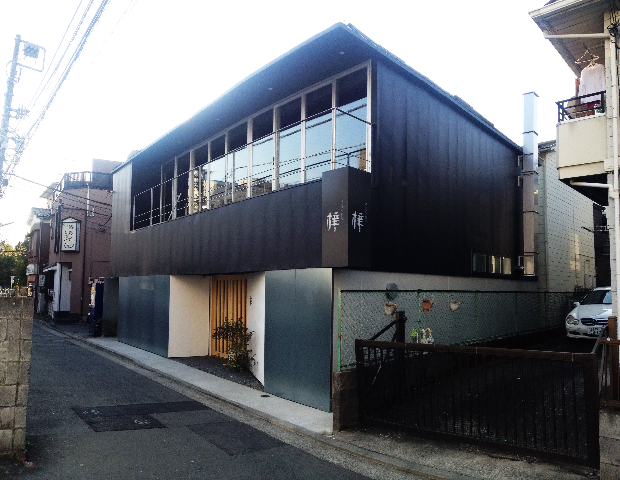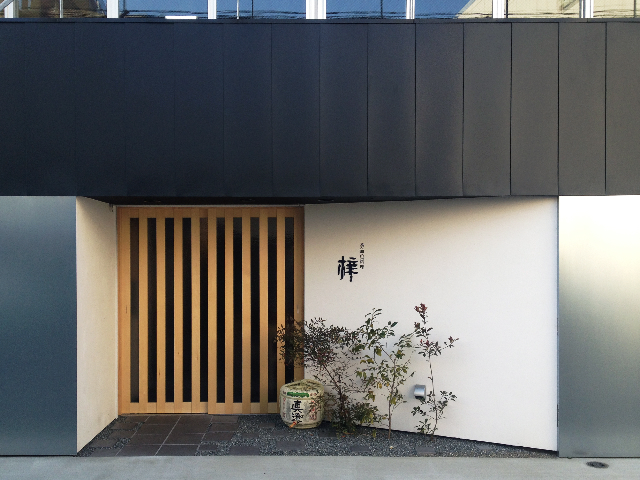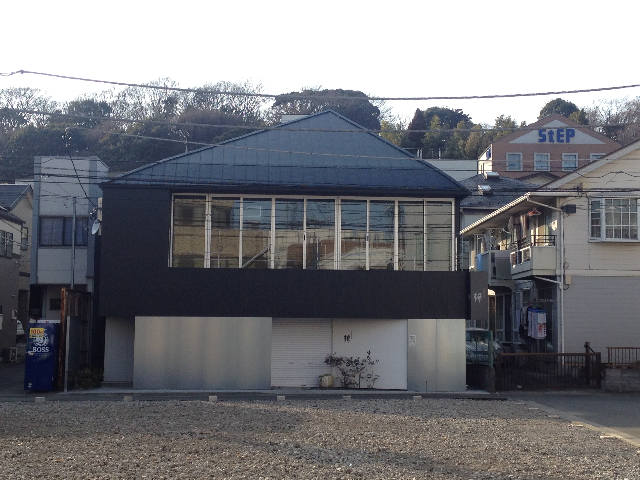戸塚駅西口の駅前商業地に立つ店舗建築。
1Fが建物オーナーが経営する「魚季節料理 梓」、2Fは貸し店舗スペース。
宙に浮いたような家型のボリューム (抽象性と土着性の対比)、特異なプロポーション、という外観そのものが、
商業建築としてのサインとして機能しつつ、背後の住宅地の屋根並みとの調和を図っている。
1階店舗へのアプローチは高さ2mに抑えた暖簾のような外装をくぐる。
店内天井高は2.5mで平面寸法は少しずつ広めとし、厨房床を少し下げカウンターの42cmのイスに座るお客さんと板前さんの目の高さを近づけている。
内装はSUS・アルミ・合板・和紙・布・敷瓦という対立的な素材を組合せ、適度に緊張感がありながら空間としてくつろげるようにしている。
方形屋根の中央柱が1階店舗のカウンター(樹齢430年の吉野杉)を貫き建物全体との関係をつくっている。
2階は方形屋根骨組を現しとし、近年の戸塚駅前巨大開発による均質な商業床の急増に対して、
特徴的な空間とすることが貸し店舗スペースとして付加価値をもつことを意図している。
This retail building is located in a commercial area in front of the west exit of Totsuka Station.
The first floor is occupied by the owner’s restaurant “Azusa,” while the second floor is a rental store space. The exterior itself, with its floating, house-shaped volume (a contrast between abstraction and indigenousness) and peculiar proportions, functions as a sign as a commercial building, while at the same time harmonizing with the roofline of the residential area behind. The approach to the stores on the first floor is through a 2m high curtain-like exterior. The ceiling height is 2.5 m, and the floor plan is gradually widened, lowering the kitchen floor a little to bring the customers sitting in the 42 cm chairs at the counter closer to the eye level of the chef. The interior is made of a combination of opposing materials such as stainless steel, aluminum, plywood, Japanese paper, cloth, and shikigawara tiles to create a relaxing space with a moderate sense of tension. The central pillar of the square roof runs through the counter of the first floor store (made of 430 year-old Yoshino cedar), creating a relationship with the building as a whole. The square roof framework is exposed on the second floor to create a distinctive space in contrast to the rapid increase in homogenous commercial floors due to the recent massive development in front of Totsuka Station. The second floor is designed with a square roof framework to create a distinctive space that will add value as a rental store space.
データ DATA
所在地 Location:横浜市戸塚区 Totsuka, Yokohama
構造 Structure:S造 Steel
延床面積 Total Area:140m2
竣工 Completion date:2014.1
施工 Contractor:井端建設



