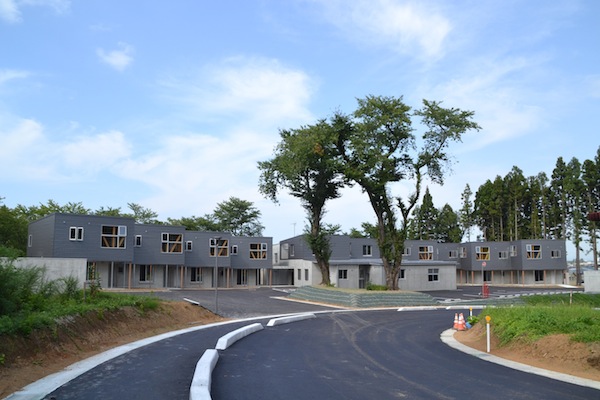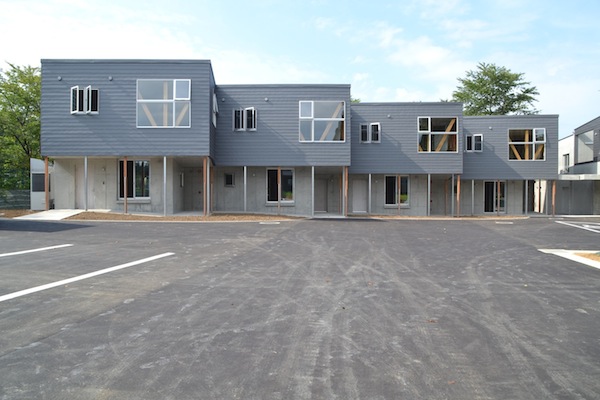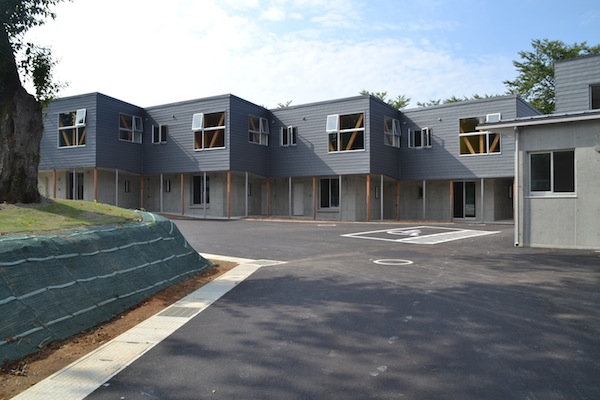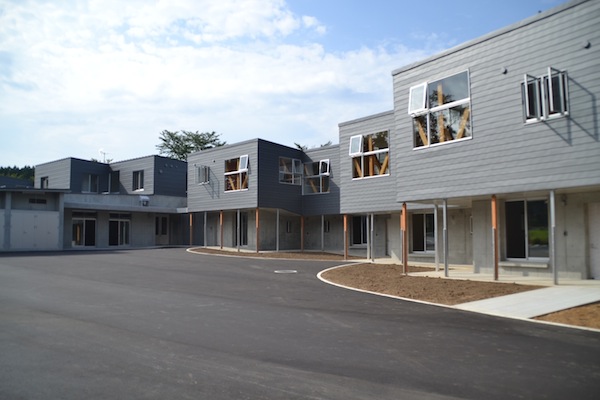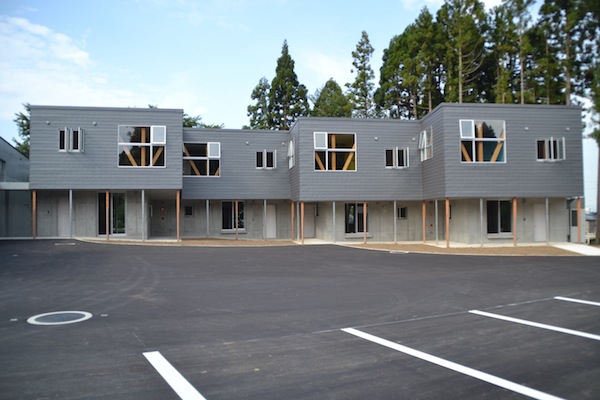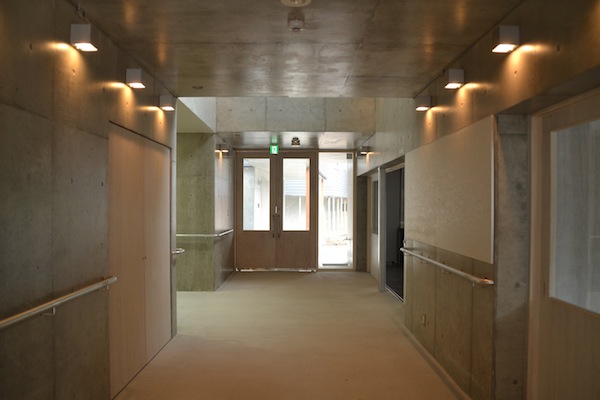新潟県上越市にある1階RC造2階木造の生活ユニットと2階建てRC造の管理棟からなる集合型小舎制の児童養護施設。
緩やかな斜面である敷地に対して、8棟の生活ユニットと中央の管理棟のフロアレベルを斜面に合わせて変え、大幅に造成することなく、周囲の景観にも配慮しながら、建物を配置した。
生活ユニットは児童たちの個を重視し、落ち着いて暮らせる戸建ての家の集まりのような建物とし、内部は吹抜けを囲むスキップフロアとし、それぞれの居場所をつくりつつ開放的な空間としている。
多雪地域の街に現存する雁木空間が各ユニットと管理棟をつなぎ、これまでの若竹寮の全体でのまとまりや活動と、それぞれのユニットの独立制を両立させる構成となっている。
Orphanage Wakatake
This building is located in Joetsu near Niigata in western Japan, also known as the “snow country”. It is composed of a row of 8 living units, set up on a gentle slope, which first floor is in concrete while the second is in wooden structure. Each unit that is semi-independent is organized around an atrium, which acts as a “house” for each micro community of children with their educators. Exterior is protected from heavy snowfalls with removable wooden barriers that are enhancing the cranked path that connects all the units.
データ DATA
所在地 Location:新潟県上越市 Jyoetsu, Niigata
構造 Structure:木造 + RC造 Wooden + RC
延床面積 Total Area:1693.77m2
竣工 Completion date:2013.9
施工 Contractor:田中・大栄共同企業体

