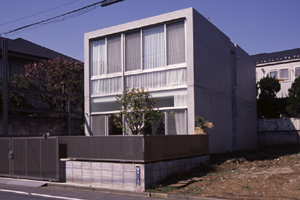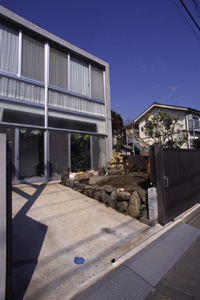8m南道路が最大のメリットである。恵まれた日照条件を利用して、草花を愛する施主のためにできる限り南に空地をとった。南北に抜けるトンネル状のコンクリート躯体で、中央のスリットは奥行き深くに光をもたらすとともに、通り側と奥側の空間を分ける。ファサードは型板ガラスと透明ガラスである。
The House in Seta has 8m road on south side which turns to be a maximum merit of this site. The open space was taken on south as much as possible using the blessed sunshine conditions for the client who loves a flower. The house that built with concrete shape of a tunnel which passes through north to south brings light to the depth, and the space would be divided to road-side and depth-side. Facades of this house are template glass and transparent glass.
データ DATA
所在地 Location:東京都世田谷区 Setagaya Tokyo
構造 Structure:鉄筋コンクリート造 RC
延床面積 Total Area:81m2
竣工 Completion date:2002.03
施工 Contractor:豊田工務店


