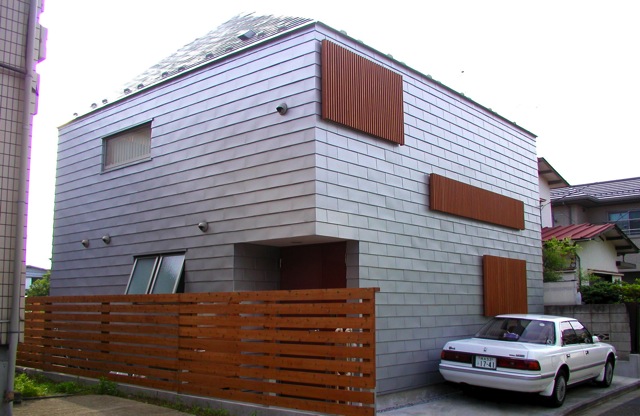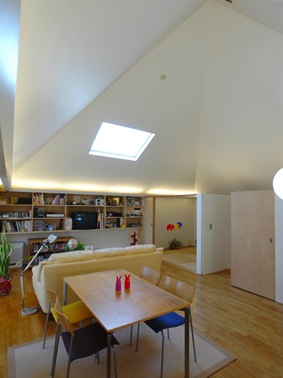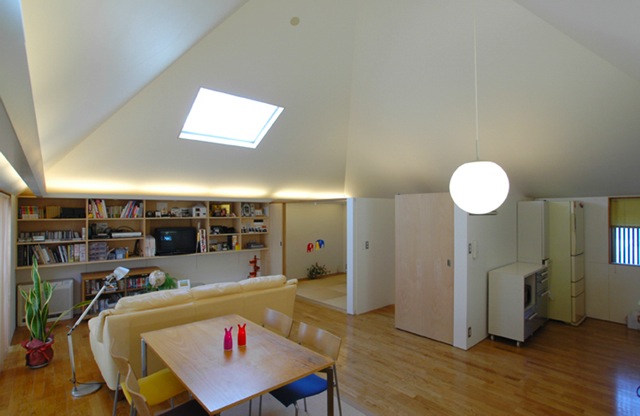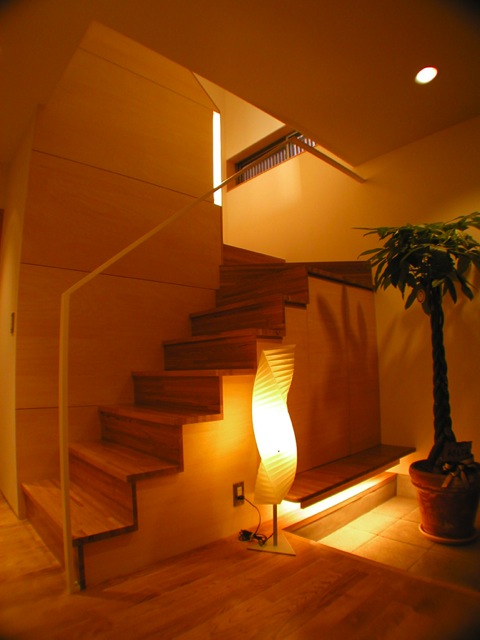周辺の環境は一般的な高密度の住宅地であるため、外観はコンパクトで閉じられた様相を持つ。西側の緑道に面して開けられた開口部は緑の借景を取り込み、変型方形伽値の北側面のた大きなトップライトは空を切り取り、上階の大きいルームに光を満たしている。
Because the surrounding environment is an ordinary high-density residential district, the exterior has a compact, closed appearance. A “borrowed scenery” of greenery is brought in through openings that face a green pedestrian path to the west, and a large skylight placed on the north face of the distorted chapel ceiling slices the sky, filling the large room on the upper floor with light.
データ DATA
所在地 Location:東京都練馬区 Nerima-ku Tokyo
構造 Structure:木造 Wood
延床面積 Total Area:100m2
竣工 Completion date:2004
施工 Constractor:山崎工務店






