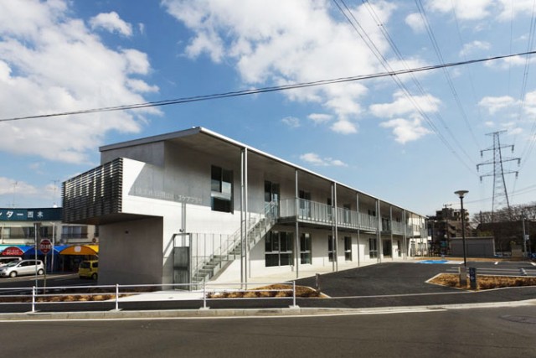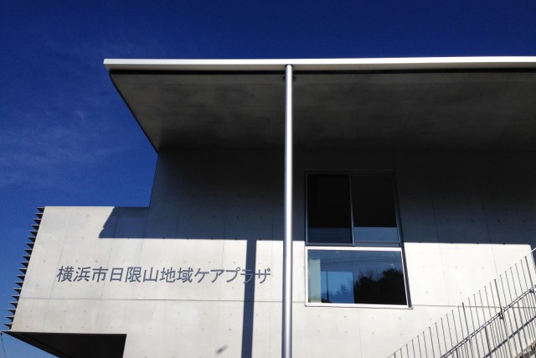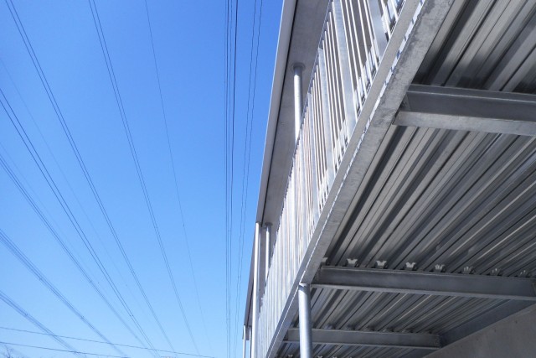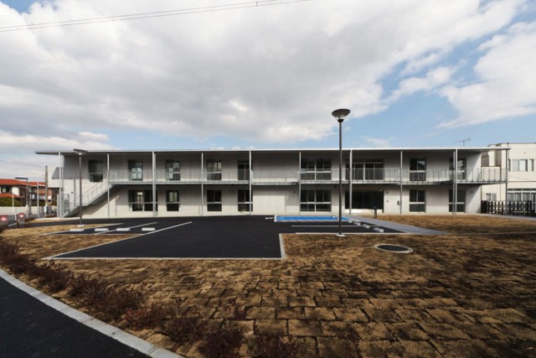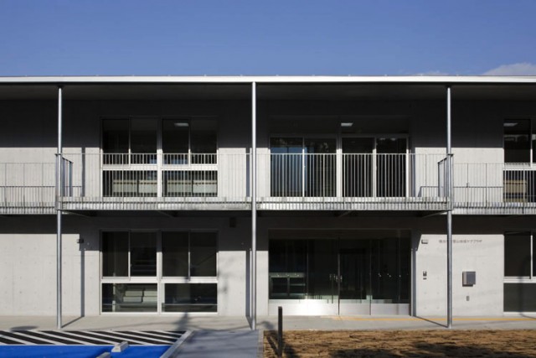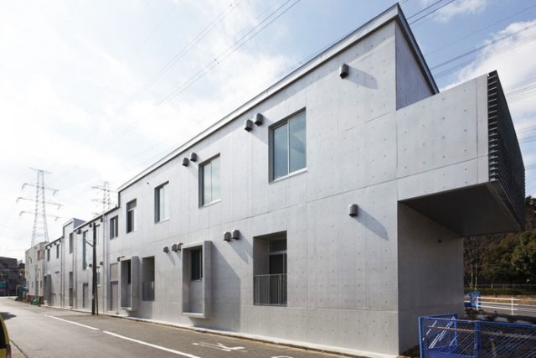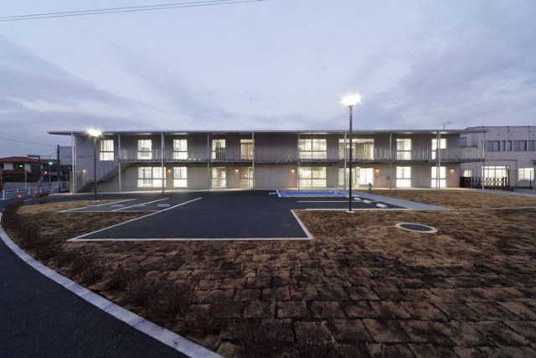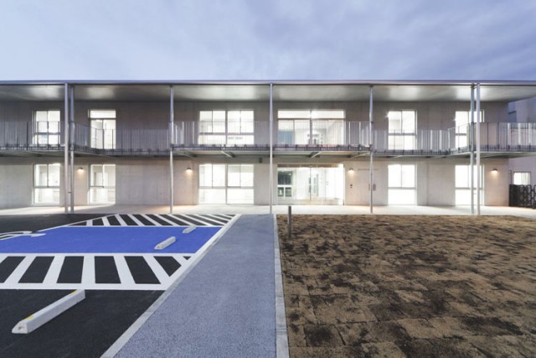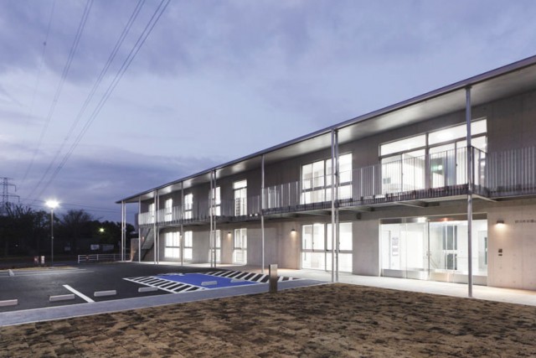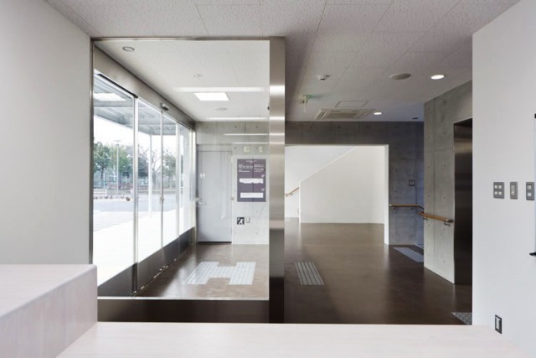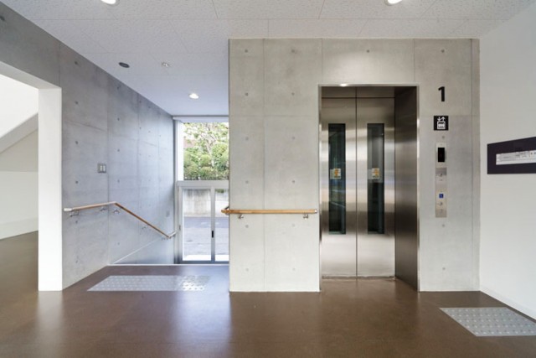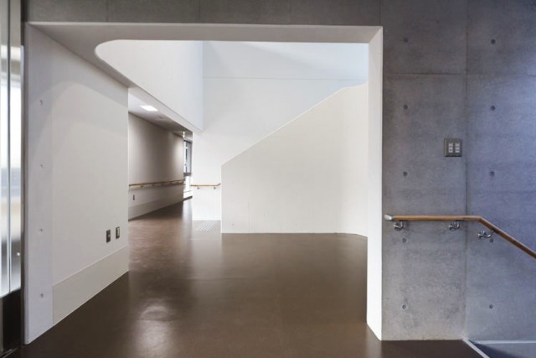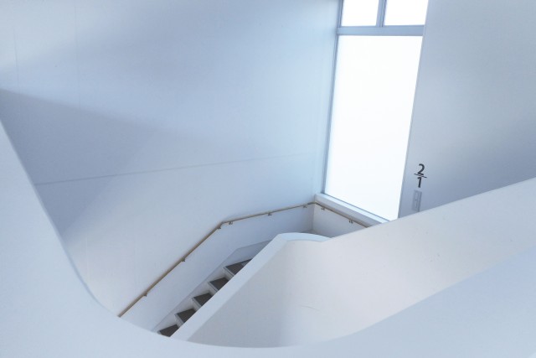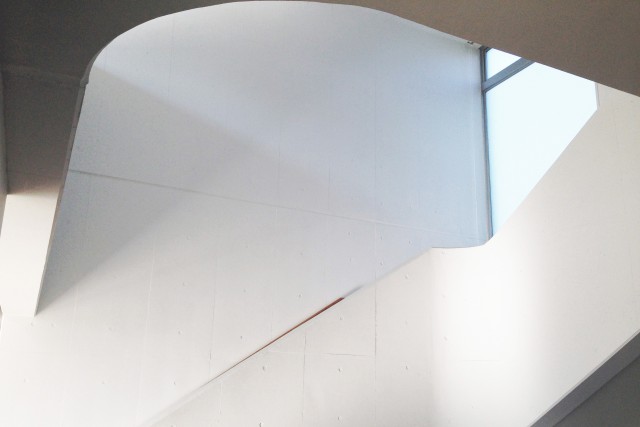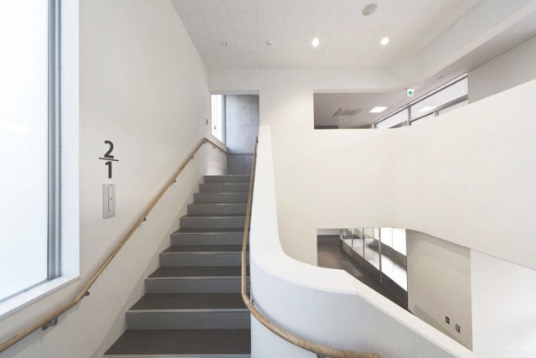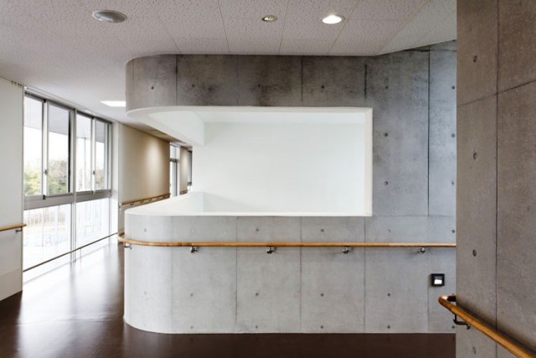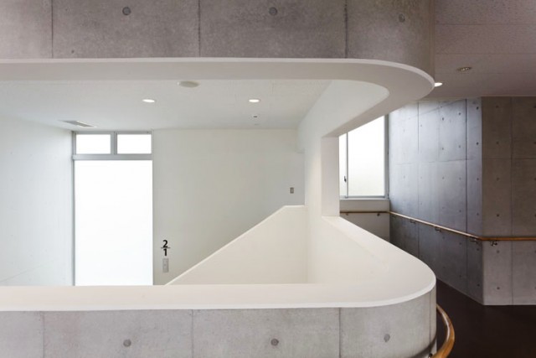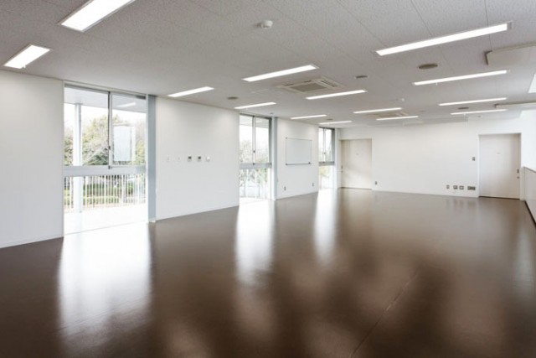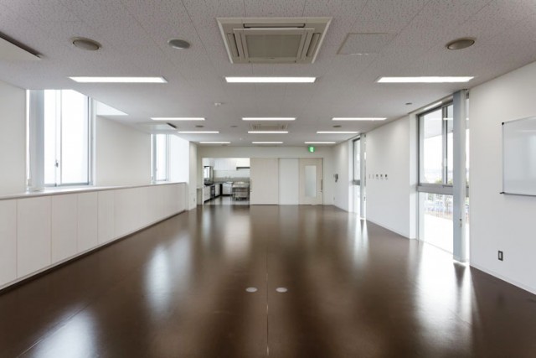横浜市港南区日限山の高圧架空線下に建つ地域ケアプラザである。
オープンな広場を介して、南北に50mの間口、奥行7mという細長い建物である。
特別高圧架空線下という特殊な条件によって、奥行や高さの制限があるが、それがデメリットにならぬよう、
階高を抑えつつ天井高を確保できる構造とし、広がり感があり、わかりやすく多目的に利用できる平面計画としている。
西側の大きな庇や避難を考慮したバルコニーが縁となり、そこからケアプラザ内のアクティビティを垣間みることが出来る一方で、
東側の住宅地にも背を向けぬ様出入り口を設け、窓やベンチの配置の工夫やスカイラインの変化によって、地域になじむ表情をもたせている。
Higiriyama Community Care Plaza
This community care facility built for the City of Yokohama in the Kônan district is located next to a high voltage electrical line, between a residential area and large traffic intersection. Though the proximity of the line imposes a set of physical restrictions we tried to take advantages of these conditions. The resulting building is a long and rectangular volume with a 7m width for a length of 50m. It therefore acts both as a barrier and a largely open architecture oriented east-west facing a public open square set along the busy avenue.
The facility is used by the local community based on a radius of approximately 1km similar to the one used for the setting of secondary schools. It holds activities extending from supporting young parents and children to providing indoor physical fitness and preparing meals for a growing population of elderlies.
The building emphasizes its public role. Its long western facade facing the square expresses clearly its public orientation by the means of a set of windows allowing neighbors to have a glimpse on the inner activities. A large balcony running all along the facade, needed for safety reasons, allows intercourses with the square and provides a protecting eave for the ground floor. The eastern facade running along a narrow street tries to avoid to appear like a back door elevation with a set of openings and benches providing it with a public blend though taking into account the protection of the quieter residential area. The skyline is also taken into account with variations of the angles of the pitched roofs contrasting with the bareness of the box.
The facility itself though it was built at a relatively low cost with rather strict constraints of use given by the client takes also advantages of these conditions. A large and expressive hall and staircase is provided and the multipurpose rooms are heightened with the punctual use of concrete “flat slab” structures. Contrary to the various minor rooms beams are therefore suppressed in these spaces emphasizing their characters of flexibility and public orientation.
データ DATA
所在地 Location:神奈川県横浜市 Yokohama, Kanagawa
構造 Structure:鉄筋コンクリート+鉄骨造 RC+S
延床面積 Total Area:733.50m2
竣工 Completion date:2016.02
施工 Contractor: 伊勝・新興電設工業・佐藤工業所・中央エレベーター工業
DATA
Location: Yokohama, Kanagawa
Structure: RC+S
Total Area: 733.50 sq.m.
Completion date: 2016.02
Structural Engineer: Kanebako Structural Engineers
Contractors: Ikatsu・Shinkôdensetsu Kogyô ・Satô Kogyôjsho


