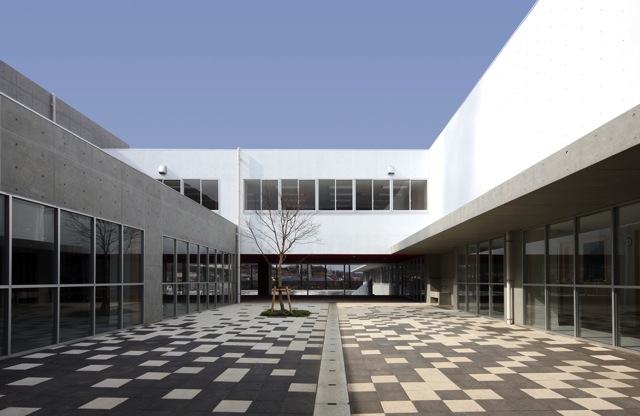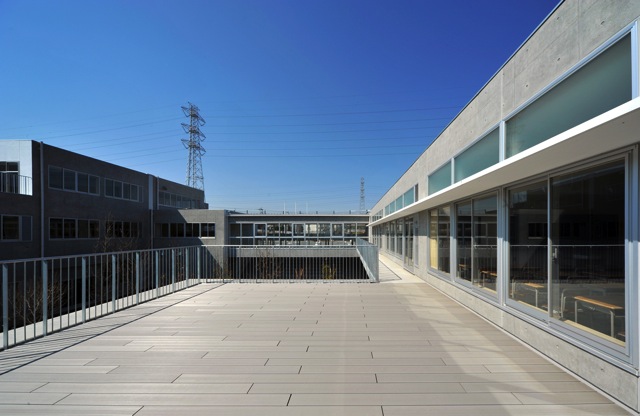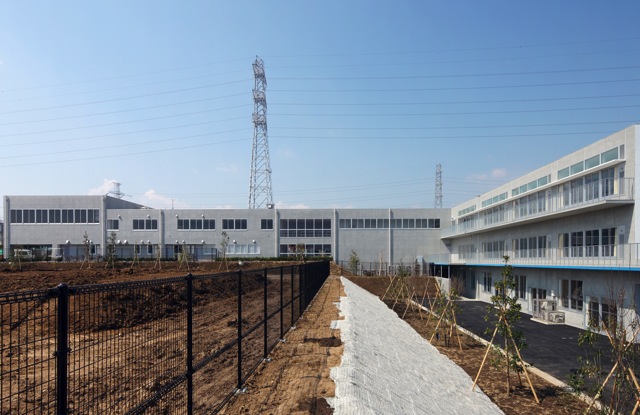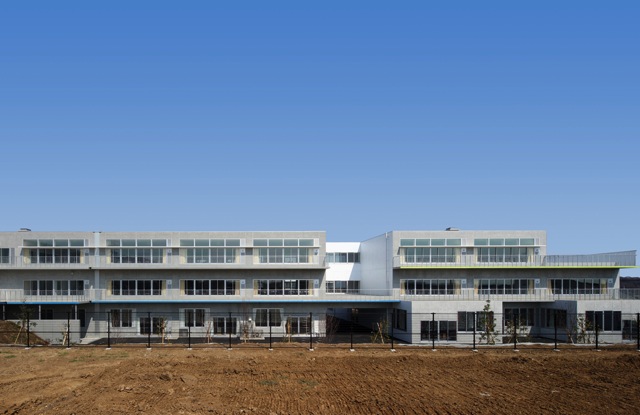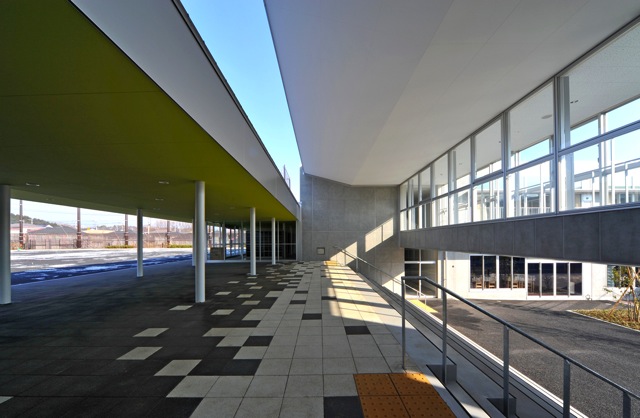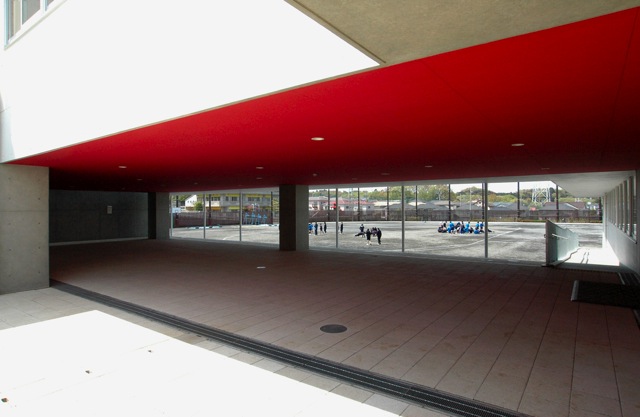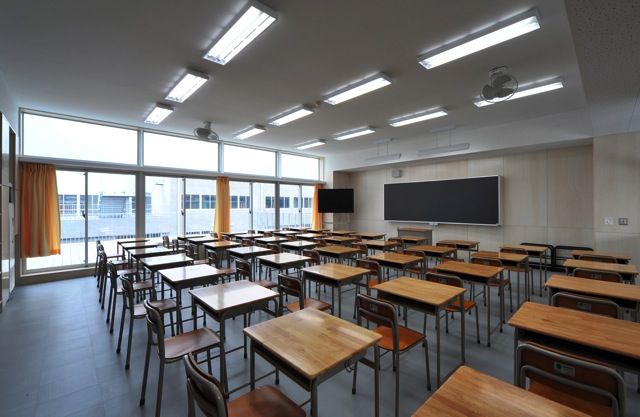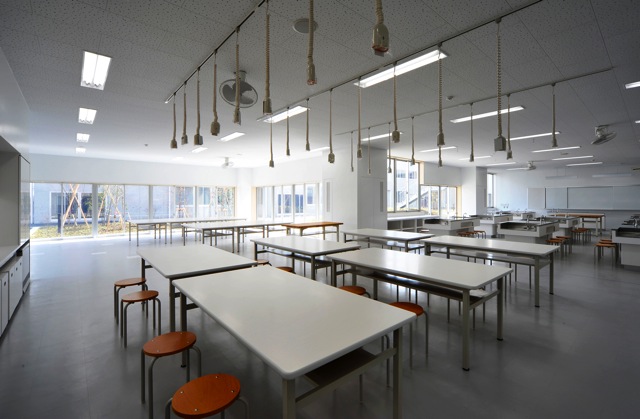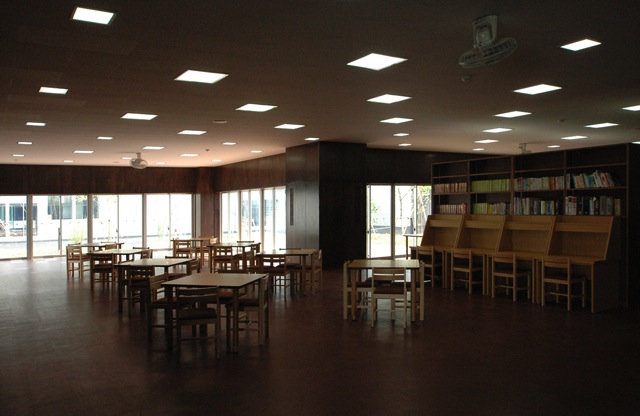地盤のレベル差を利用しながら高台の敷地に低層で広がる中学校。
普通教室群の廊下には多目的に活用されるオープンスペースを配置し、また1階の特別教室を中庭に突き出すなど、校舎のボリュームを細かく分節し、外部空間を親しみを感じられる大きさにすることで、校内では生徒たちがのびのびと活動できる場所を数多く提供し、近隣の住宅地に対しては圧迫感を軽減している。
内部空間には、合板の種類と色の変化により個性のある場所を数多くつくっている。
断熱や遮熱、昼光や中水、太陽熱、通風利用に配慮し、大幅な省資源、省エネルギー化を目指している。
This school is located on a hill with various gradings. It takes advantage of this situation with a low and extended organization. The long corridors connecting the classrooms act as streets with enlarged open spaces or squares with multi-purpose functions.Classrooms housing specific activities are mostly located on the ground floor and thrust out towards courtyards. The buildings are sub-divided into smaller units, which are connected to external spaces with a domestic scale. A lot of places are therefore offered to students, with different shapes, colors and materials, where they can act without being inhibited. As the general buildings are fragmented they relate smoothly to the built environment of the surrounding residential quarter. Ecology and energy savings have also been considered: insulation, use of daylight, recycling wastewater, solar heating system and natural ventilation.
データ DATA
所在地 Location:神奈川県横浜市 Yokohama, Kanagawa
構造 Structure:鉄筋コンクリート+鉄骨造 RC+S
延床面積 Total Area:10707.76m2
竣工 Completion date:2011.03
施工 Contractor:小俣・六国・日成建設共同企業体



