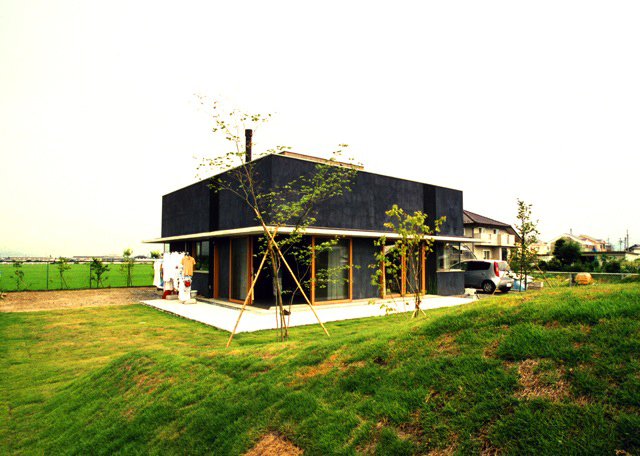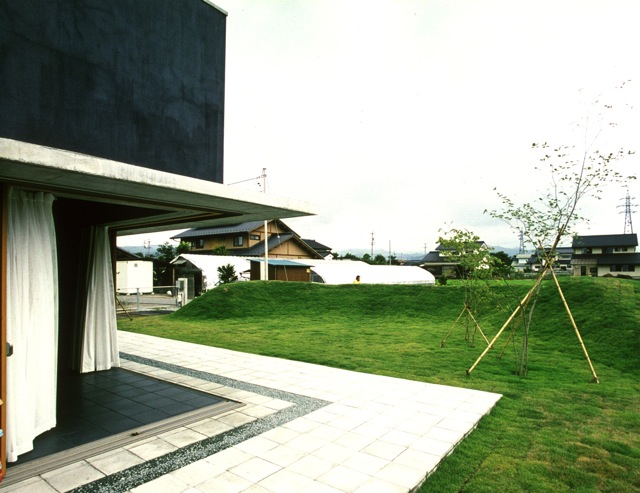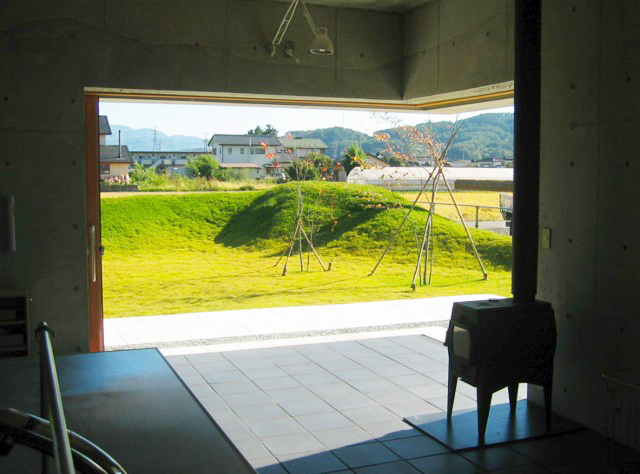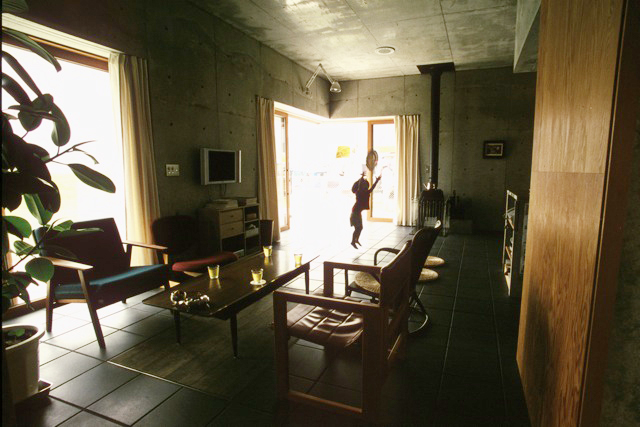敷地のほぼ中央に10m角の建物を配置し、四方にできる庭にそれぞれの役割を持たせた。1階はキッチンを中心とした回遊型のプラン、2階は階高の低いキッチンの上部に寝室を配し、断面で1階とつなげた。1階の東南のコーナー部分にもうけられた開口部は、完全に両側にサッシを引き込むことができ、外部と内部、それぞれの機能に振り当てられた空間が交差する居心地の良い場所となっている。
A 10m-square building was arranged approximately at the center of the site, allowing the gardens in each of the four directions to be given different roles. The first floor has a concentric plan focused on the kitchen, whereas on the second floor the bedroom is arranged above the kitchen, which has a low ceiling, and is connected in section to the first floor. At the opening in the southeast corner of the first floor, both window sashes can be drawn completely back to make a comfortable space of intersections of each functional space with inside and outside.
データ DATA
所在地 Location:長野県佐久市 Saku Nagano
構造 Structure:木造+RC造 Wood+RC
延床面積 Total Area:111.3m2
竣工 Completion date:2004.01
施工 Contractor:新津組





