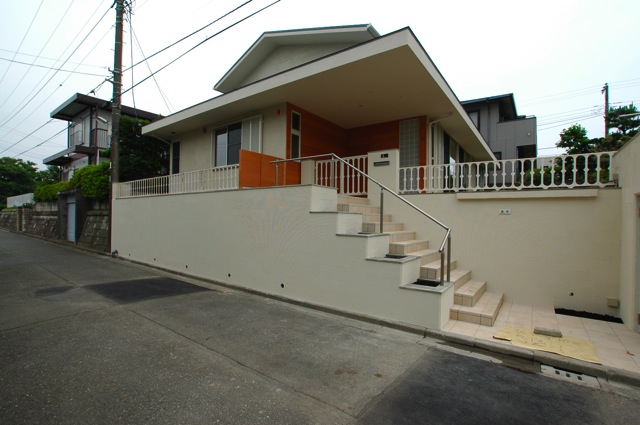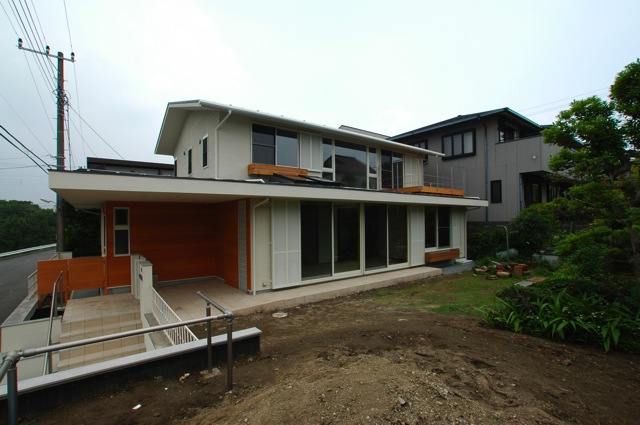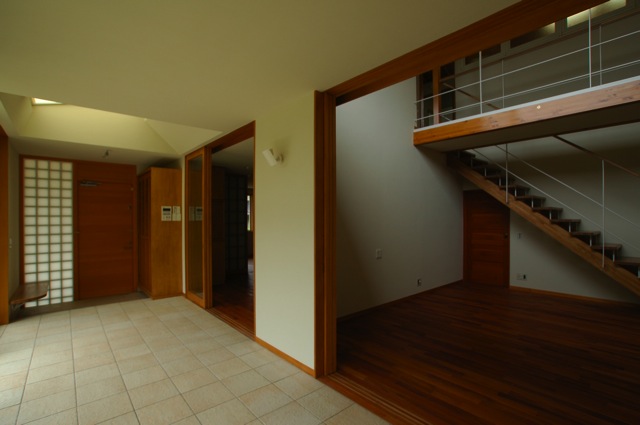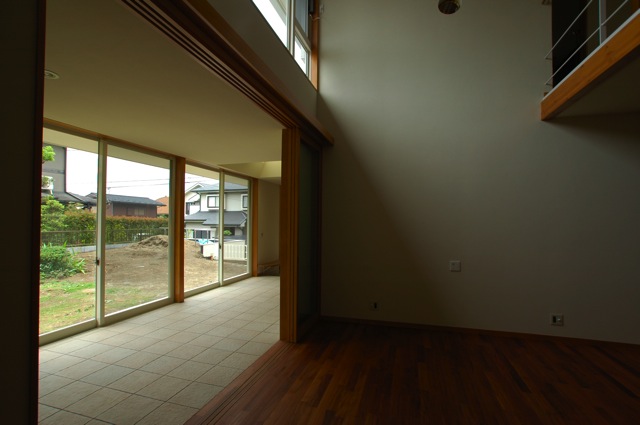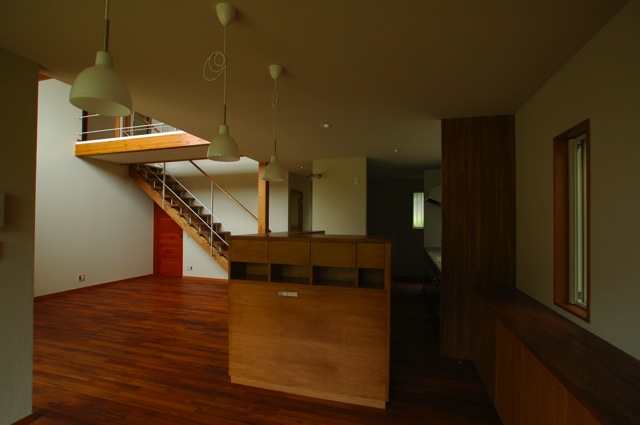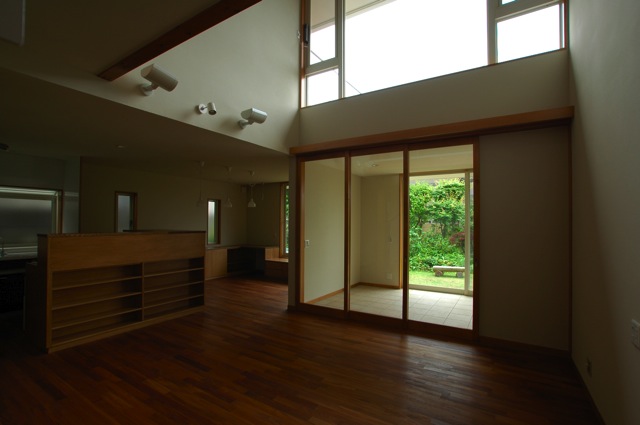眺望の良い高台に建ち、アプローチまで張り出した庇とサンルームを持つ2世帯住宅。サンルームは両世帯にとって、また外部と内部にとっての環境的な中間領域となっている。
Built on high ground with a good view, this is a two-family house with a sunroom, and eaves that project out to the approach route. The sunroom is for both families, as an environmental intermediate zone for outside and inside.
データ DATA
所在地 Location:神奈川県藤沢市 Fujisawa Kanagawa
構造 Structure:木造 Wood
延床面積 Total Area:202.2m2
竣工 Completion date:2006.08
施工 Contractor:イソダ

