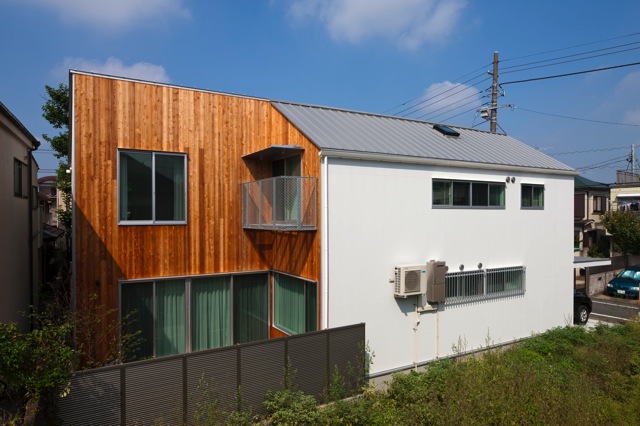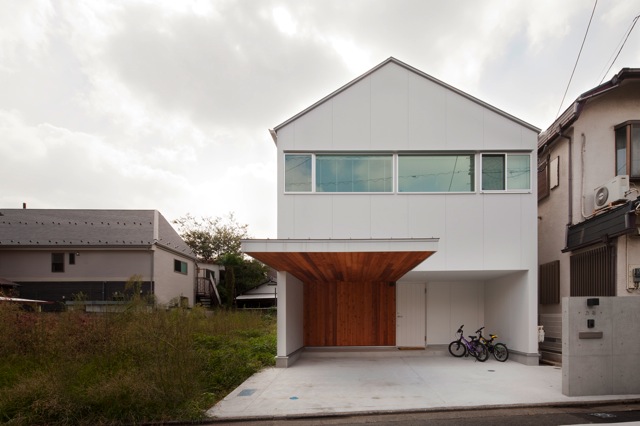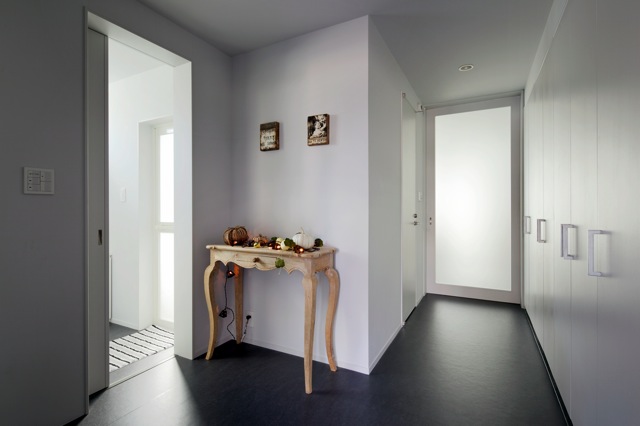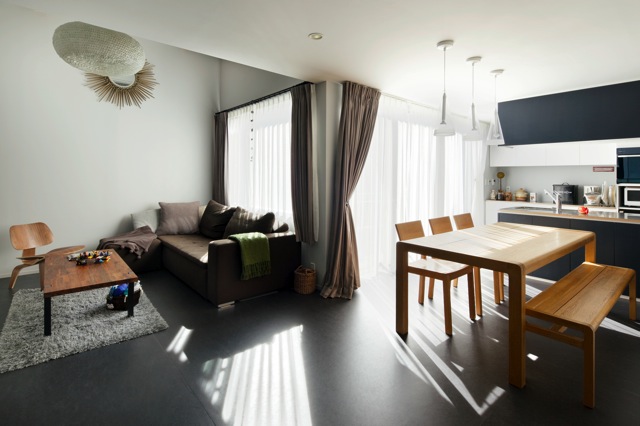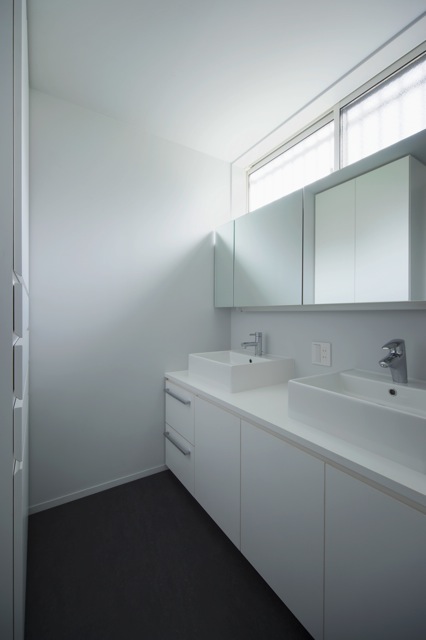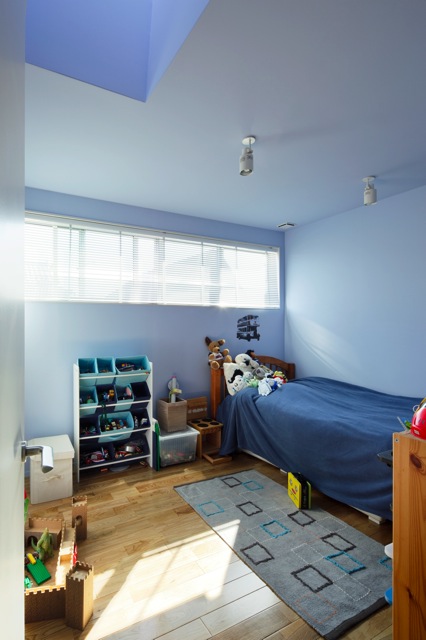間口7m、奥行き18mの細長い敷地形状から、奥行きのあるボリュームとしている。その細長いボリュームの中心部に、居間やファミリールーム等、家族の居場所を積層し、2階の床を一部ずらすことにより、断面的につなげている。また、木造で高気密・高断熱とすることにより、LCCO2を低減し、省エネ住宅としている。
The long, slender and deep site (18mx7m) gives its distinctive shape to this house. The central part of the house serves as the family common space. A skip floor on the second floor emphasize this organization. This house is also eco-friendly: built in wood with high airtight openings and a high insulation.
データ DATA
所在地 Location:東京都目黒区 Meguro, Tokyo
構造 Structure:木造 wood
延床面積 Total Area:139m2
竣工 Completion date:2011.07
施工 Contractor:キクシマ
写真1-2 Photo1-2:淺川敏 Satoshi Asakawa

