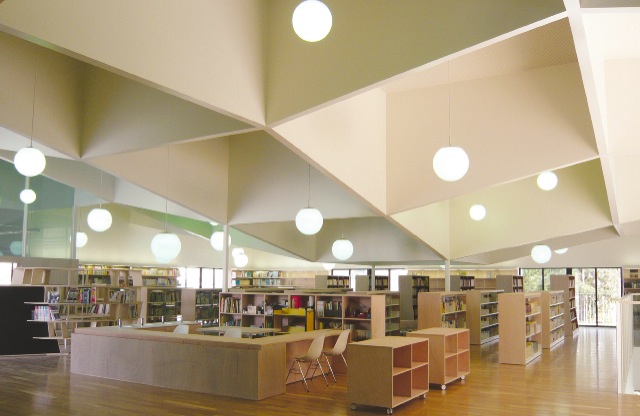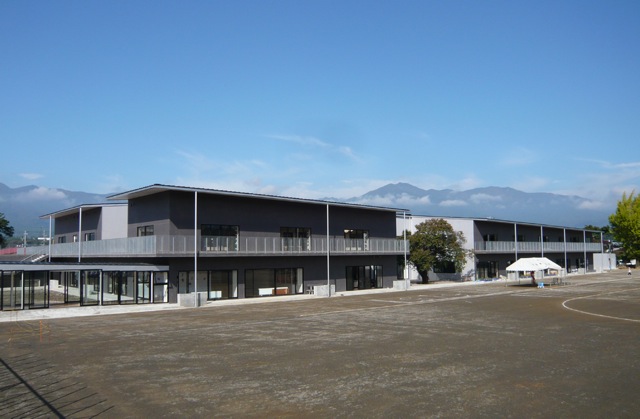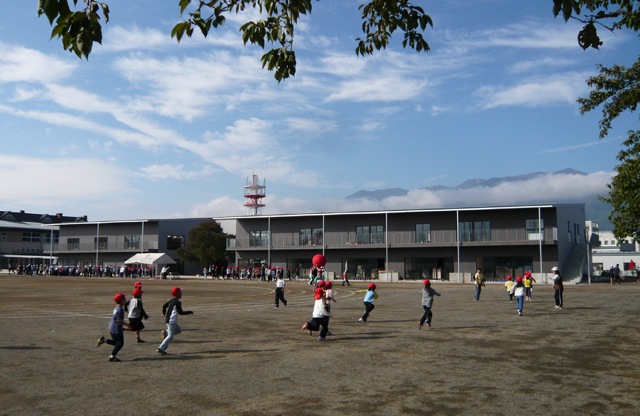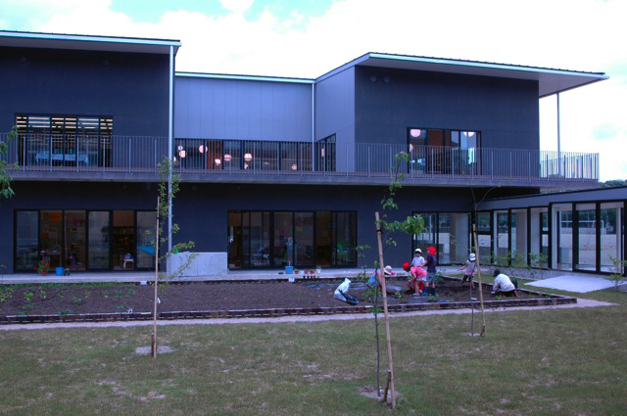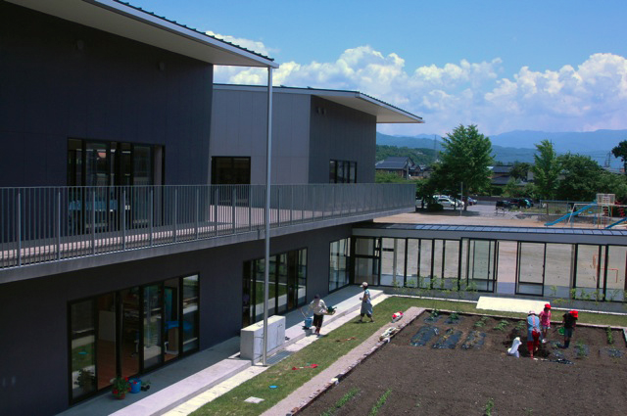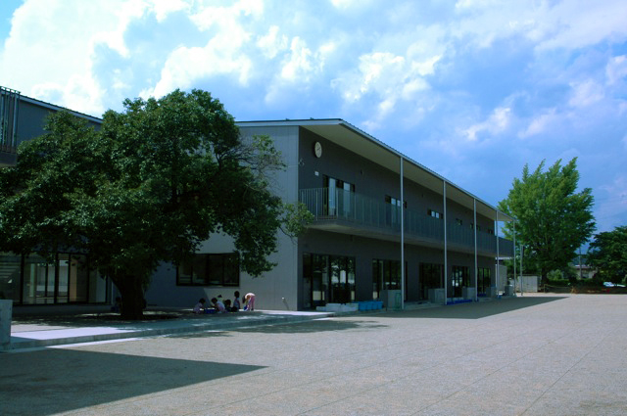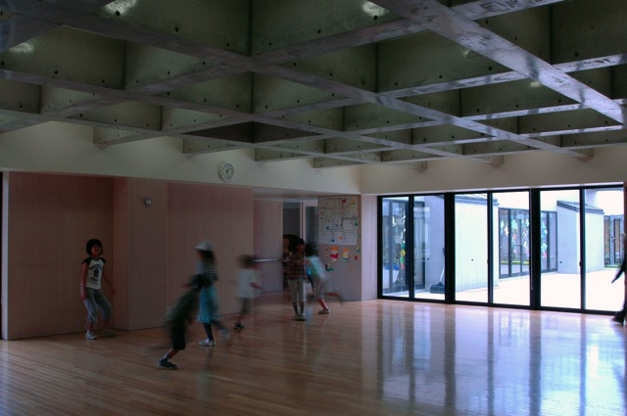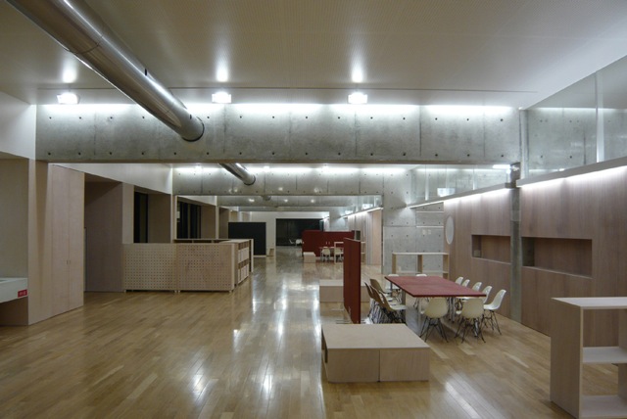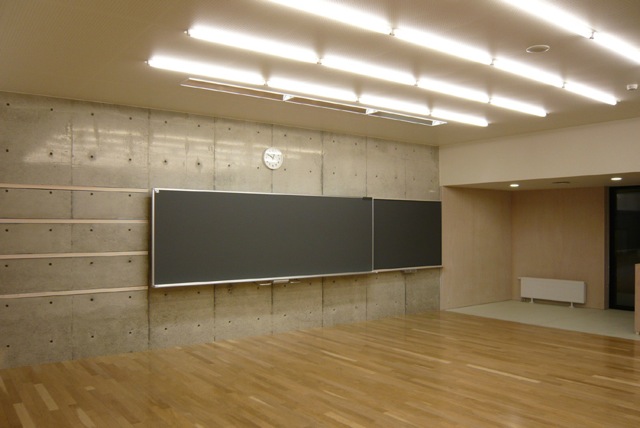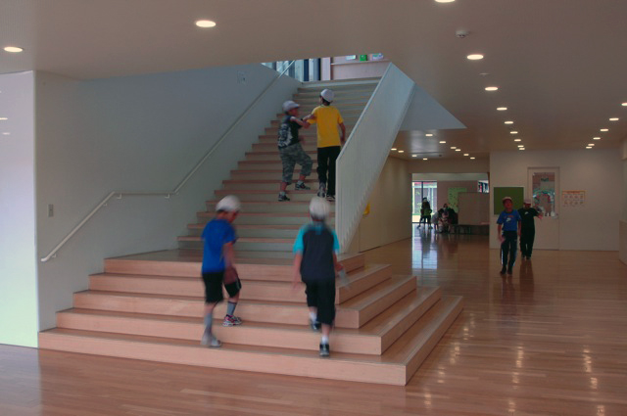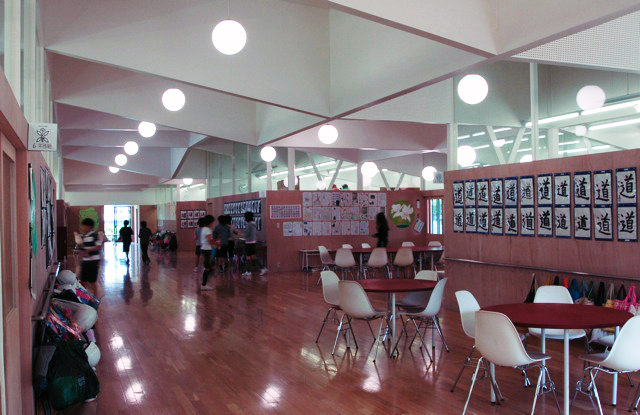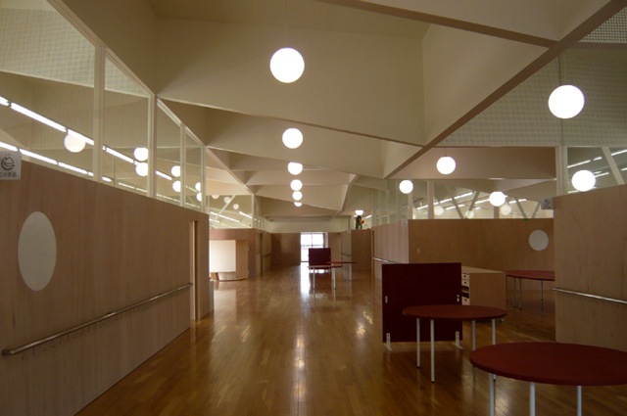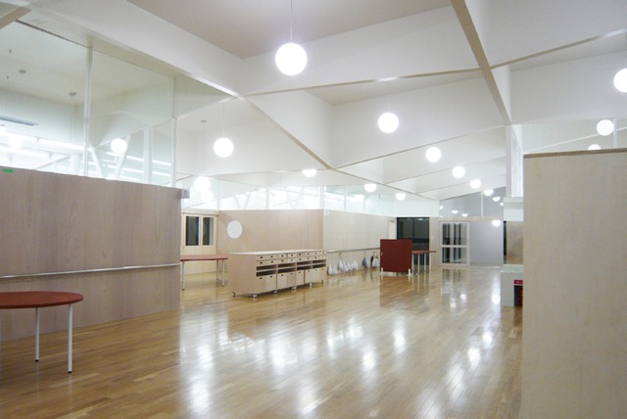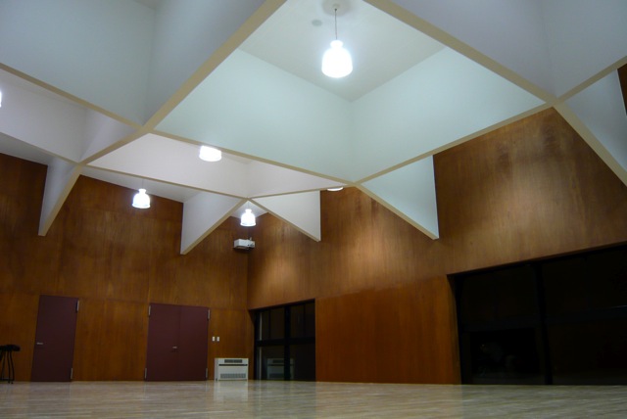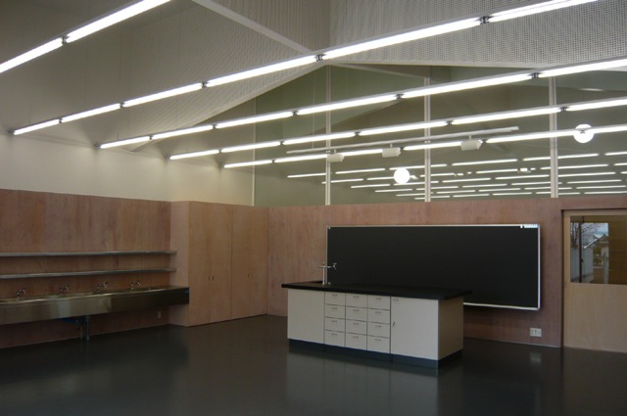老朽化した校舎の建替計画である。既存校舎との共存、敷地拡張に伴う一般住宅空間の取り込み等、リノベーション・コンバージョン要素を含んでいる。南北に長く凸凹を持つL字型の建物は、グラウンドやいろいろな庭、記念樹のテラスなどの外部空間と接する。1階は空間に応じて合理的に選択された複数の構造形式を組み合わせたRC造、2階は軽やかな鉄骨柱とC型チャンネルを組み合わせた鉄骨トラス構造とし、スケールがダイナミックに変化する天井のランドスケープで覆われた空間となっている。学年ごとに異なる教室や学年スペース、図書室を中心とする特別教室のネットワーク等、多様な教育が展開可能な空間を仕組んでいる。
This is a reconstruction scheme for a ramshackle old school building. In its coexistence with other existing school buildings, and its incorporation of ordinary residential spaces due to the expansion of the site, there are elements of both renovation and conversion. The long, undulating L-shaped building runs north-south, abutting exterior spaces of sports fields, courtyards, and a commemorative tree plaza. The first floor is a reinforced concrete structure, and the second floor is a steel-framed truss structure, which produces various heights, comprising different classroom spaces for each grade, a network of special classroom spaces, and spaces that enable educational variety to be developed.
データ DATA
所在地 Location:長野県伊那市 Ina Nagano
構造 Structure:1階 鉄筋コンクリート造 2階 鉄骨造 1F RC 2F Steel
延面積 Total Area:4672.23m2
竣工 Completion date:2009.03
関連リンクRelated link
伊那東小学校 http://www.ina-ngn.ed.jp/~mutubiai/
掲載
新建築 2009年7月号 新建築データ
ディティールから考える構造デザイン 金箱温春 著
学芸出版社(2021.04)
世界の名建築歴史図鑑 五十嵐太郎 著
株式会社エクスナレッジ(2021.11)
伊那東小学校

