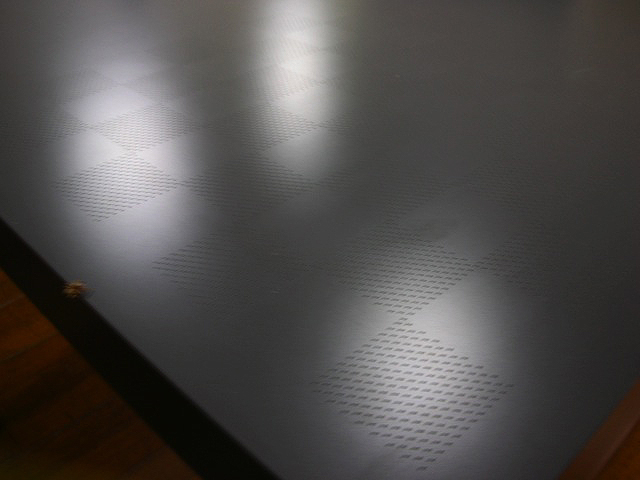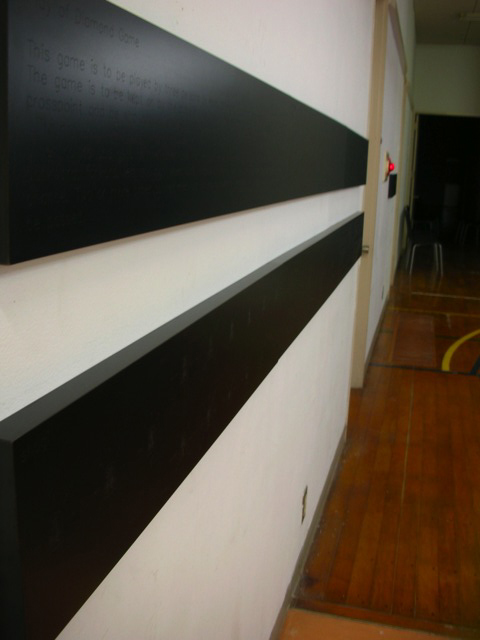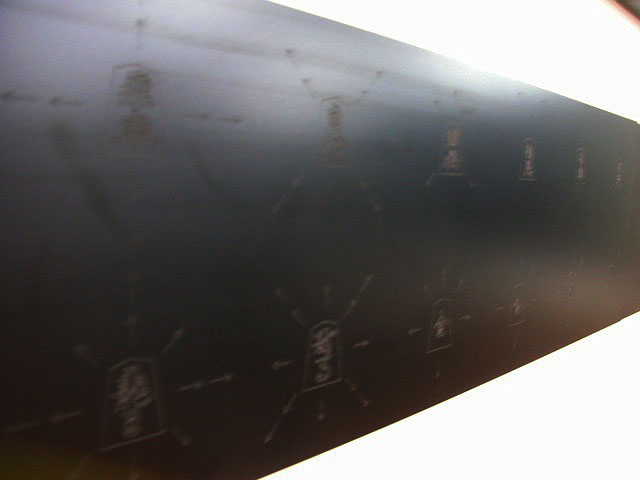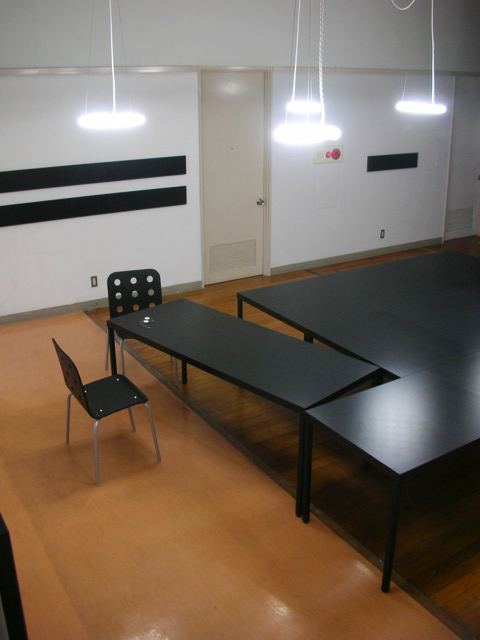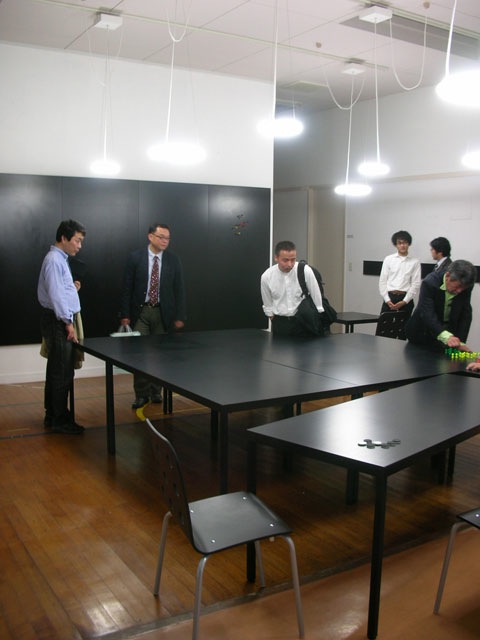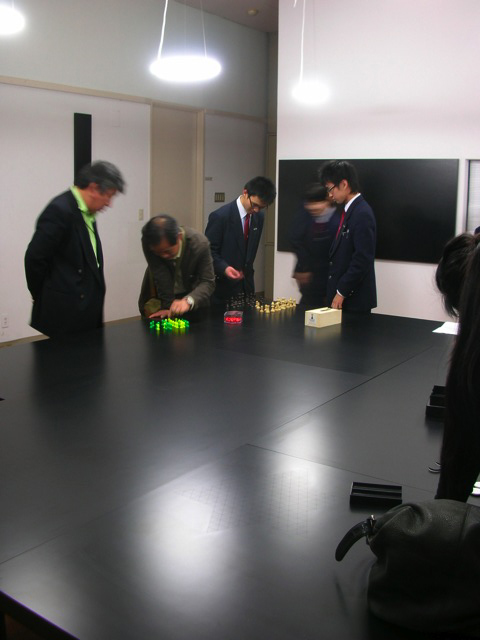現代美術センター・CCA北九州のジム・スタジオの共同スペースの内装計画。休憩や談話等に使われるスペースとして、利用する人々の活動の下地となるテーブルと照明をデザインした。
照明はサークラインを加工した。蛍光灯と分離したトランスを入れた箱が天井に設置したカーテンレールに取付けられ、蛍光灯だけがワイヤと電線でぶら下がっている。電球を引っ張ることで、照明位置を移動できるようになっている。テーブルにはゲーム盤としての機能を持たせた。一見ではわからない極細のレーザー加工で、テーブルの表面にゲーム盤のラインを引いた。将棋、囲碁、オセロ、チェス、バックギャモン、ダイヤモンドゲーム等のボードゲームができるようになっている。また、壁には各ゲームの方法やメジャー、地図などの情報が刻印されている。
This is the renewal project of the common space of the gym space of CCA Kitakyushu. We designed the lighting and The table
used as the ground of activity.
The lightiing is based the circular fluorescent lamp. the lamps separated the ballasts are hung by the wire and the code. their ballasts is attached the curtain rail they are moved. by grabing the lamps, the lighting zone is changed. Also, we carved the lines of the grid of the boardgames, Shogi, Igo, Othello, Chess, Backgammon, etc. by Lazer. And, there are the Plates carved the information about the rule of the boardgames and the measure and the map over the wall of the space.
DATA データ
所在地 Location:福岡県北九州市 Kitakyushu Fukuoka
竣工 Completion date:2007.5
企画 Planning:CCA北九州
施工 Contractor:みかんぐみ MIKAN

