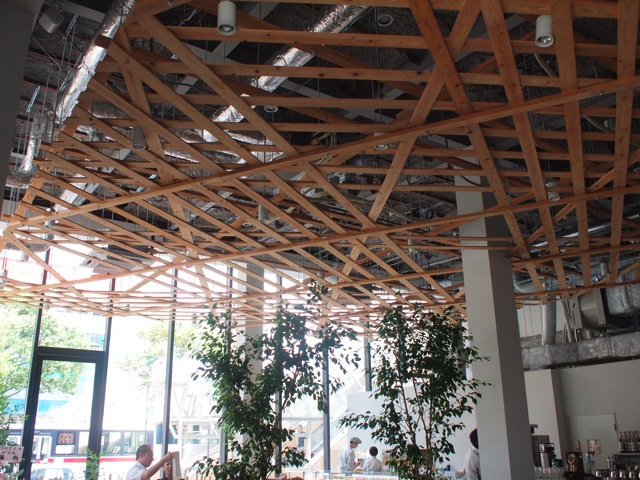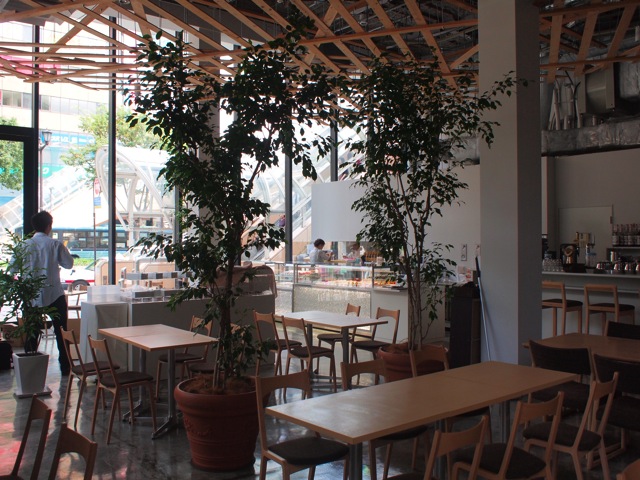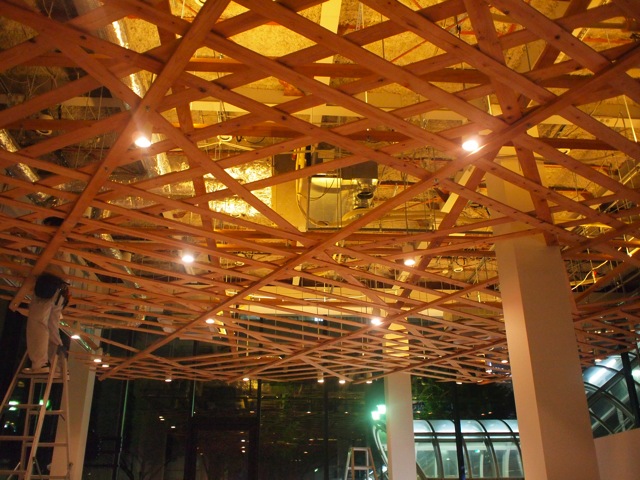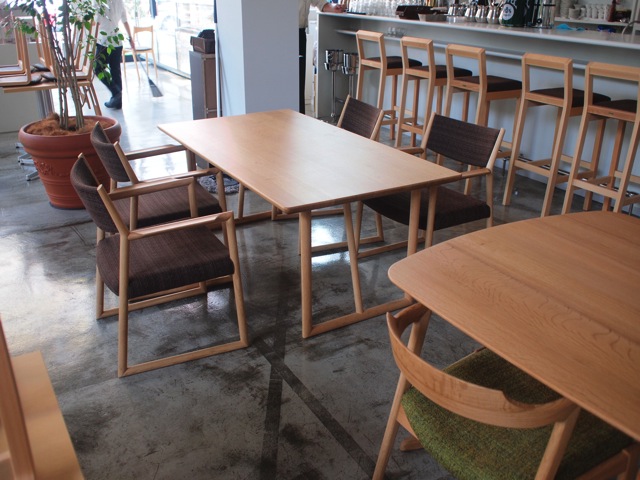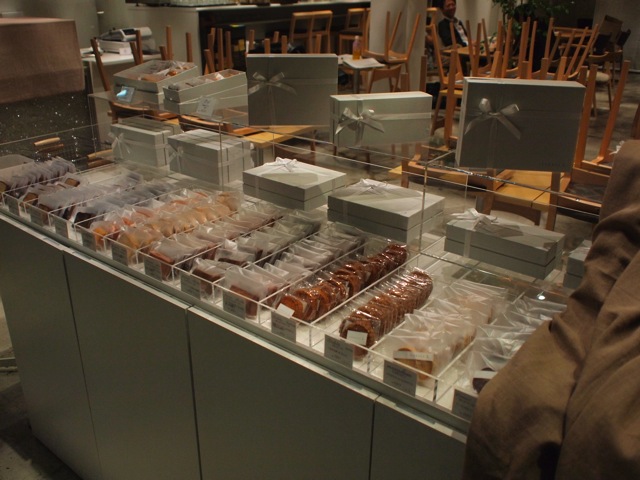仙台駅前の飲食店の内装設計。店内に杜の都として有名なけやき並木を表現することを求められた。そこで、天井から不燃木材をつかったルーバーを吊り、上部からLEDダウンライトとムービングライトを照らすことによって、 店内に木漏れ日のような影を落すようにしている。ルーバーは単純な格子を角度を振って3層重ねることで、よりランダムな影を落とすようにしている。 室内でありながら、天井も高く、外のような開放感が感じられる空間となっている。
This is an interior design for a restaurant in Sendai which is known as the city of trees. Accordingly we designed a room with a ceiling made of timber, and planned the lighting to look like sunshine filtering through foliage. Interior space looks like an extension of the public exterior space.
データ DATA
所在地 Location:仙台市青葉区 Aoba-ku Sendai
延床面積 Total Area:208?
竣工 Completion date:2011.07
施工 Contractor 小西造型
関連リンク Related Link
テラスL terrace L http://terracel.jp/

