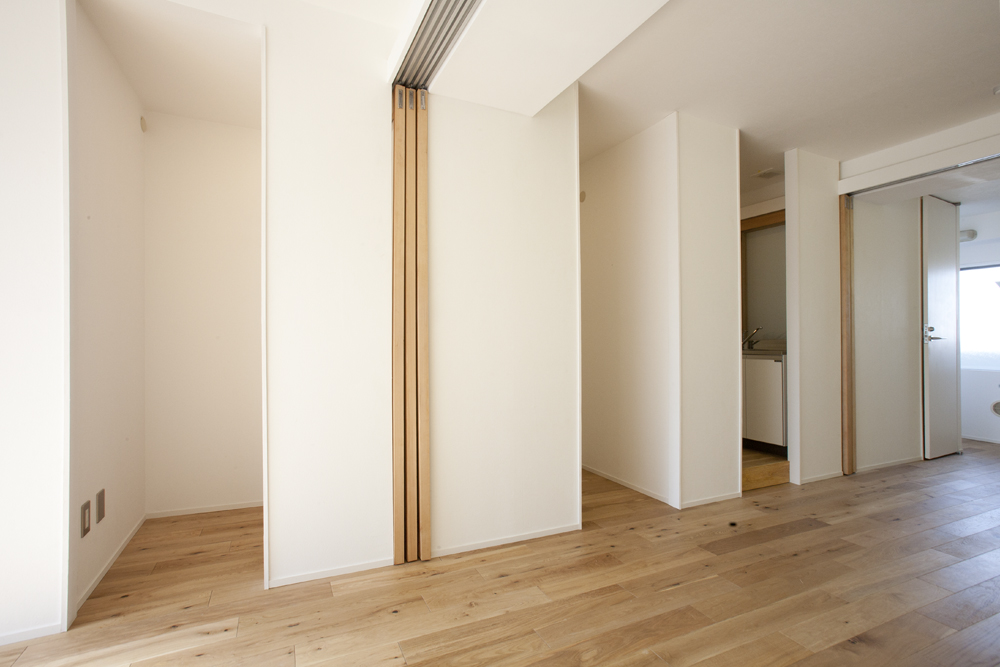オフィスのリノベーションプロジェクト。
プランの特徴としては、執務室に様々な仕掛けが散りばられていること。
壁の中に収納されたホワイトボードの建具を引き出せば、引き出した場所を議論の場に変えることができる。
角材料のみで構成された壁一面の家具は、角材や板を足して、机や棚を簡単にカスタマイズすることが可能。
また、家具に組み込まれた黒板は、部屋のどこにいても思いついたことをすぐに書き留め、メモを画鋲で留めておくことも可能。
オフィスに必要な機能はバックヤードに集約し、大きな空間としても、小部屋としても使える、自由度の高い執務室を実現した。
Office renovation project.
One of the features of the plan is that there are various devices scattered throughout the office. By pulling out the fittings of the whiteboard stored in the wall, the area was turned into a place for discussion. The wall-to-wall furniture made of only square materials can be easily customized with desks and shelves. The chalkboard built into the furniture can also be used to quickly jot down thoughts from anywhere in the room, and notes can be fastened with thumbtacks. The functions necessary for an office are concentrated in the backyard, creating an office room with a high degree of freedom that can be used as a large space or as a small room.
データ DATA
所在地 Location:東京都中野区 Nakano, Tokyo
構造 Structure:RC(既存)
延床面積 Total Area:33.98m2
竣工 Completion date:2014.3
施工 Contractor:(株)トランスリアル






