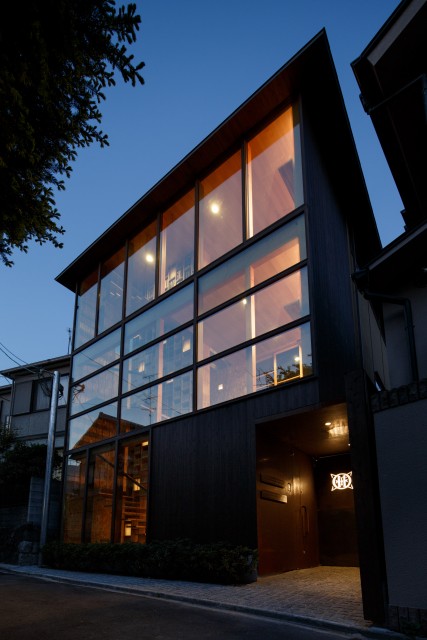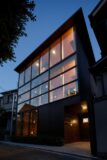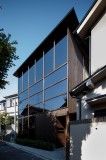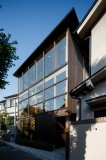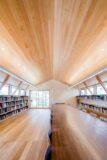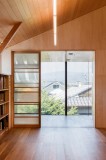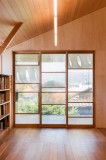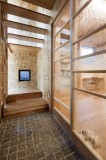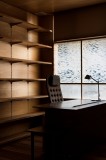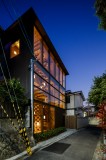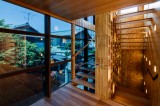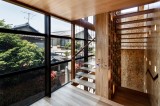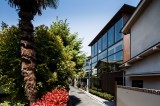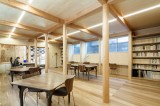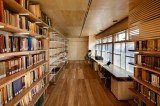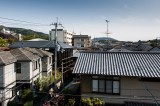フランスの監督下にある東洋学の研究施設である。
1階を閲覧室、2階を事務室、3階を会議室とした構成で、多くの蔵書を保管しているため、建物内の壁面のほとんどを本棚として使えるようにしている。階段室は3層にまたがる大きな本棚と階段が一体で構成されている。道路側は、ガラス面を通して膨大な量の書物と、人の動線が外壁面の表情をつくりだす。
西面は特殊なアメリカ製のガラスで、コンピューターでコントロールされているガラスは日射により透明から不透明(黒色)までに変化する。階段室と部屋の間にある引戸は18世紀と同じ技法で作られたステンドグラスがはめ込まれている。設備にはクールチューブを導入して、省エネルギー化を計っている。
内外の仕上げには周辺との調和と落ち着いた雰囲気とするため様々な材種の木材を場所ごとに使用し、各階では構造表現にも変化を持たせている。1階は北山杉で出来た丸柱、米松の梁などの構造材を露出し、二階では壁、天井で柱、梁の存在をなくし、3階の大ホールでは間口6.6mのスパンを柱を落とさずに飛ばしている。
New EFEO Centre in Kyôto
This building houses the local section of the French School of Far East Studies, which is devoted to the study of Japanese history and civilisation (comparative literature, Buddhism, anthropology of religion and architecture). It is located in the area of Kitashirakawa, at the northeast part of Kyôto, facing a narrow street within a domestic context.
The architecture of this building exemplifies the need for developing the relationship with traditional wooden craftsmanship, a functional working space and a sustainable environment. These main targets are thus linked into a comprehensive design. Each of the three stories supports a single function with a different kind of tectonic expression. The first floor, which is the main library for researchers, is a single room with a strong structural expression of post and beam, with a set of pillars of local Kitayama cedar. The span, based on the measurement of ken (間), is both economical and enhances traditional proportions. The second floor is a set of box-like units of linen plywood with a soft touch for the researchers offices. The third floor is a large lecture room covered like a barn with expressive buttresses and protruding eaves. Towards the street, which is the only visible side and the main source of external light, a kind of giant bookshelf/staircase serves both as the symbol of the centre, a vertical circulation and a buffer zone to protect privacy and hot western light.
In terms of sustainability, the giant-book shelf/staircase, serving as a buffer, is covered with state of the art glass panels. They use a new technology of chromic glass, controlled through a computer system, which reacts automatically to the intensity of the light. Such a control allows glass panels to stop UV rays through the variation of transparency of the glass. Good insulation, cool tube, carefully planned openings allowing natural air circulation and solar panels are also displayed. Eventually, the extensive use of simple structural span and wooden craftsmanship of plywood, OSB panels, for both the architecture, the interior and the furniture helped keeping a low cost construction and a relation towards tradition expressed with contemporary means.
データ DATA
所在地 Location:京都市左京区 Sakyoku, Kyoto
構造 Structure:木造 Wood
延床面積 Total Area:293m2
竣工 Completion date:2014.3
施工 Contractor:アムザ工務店

