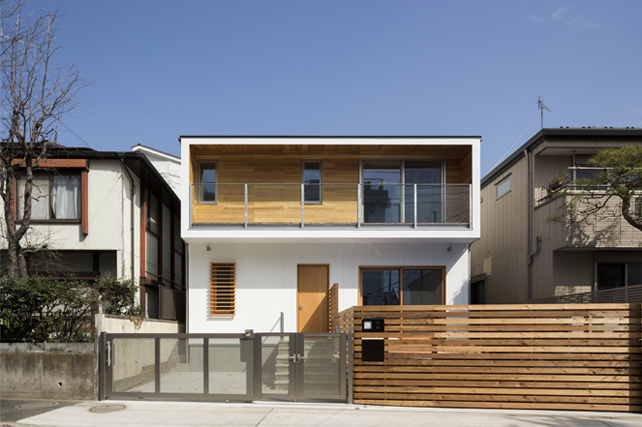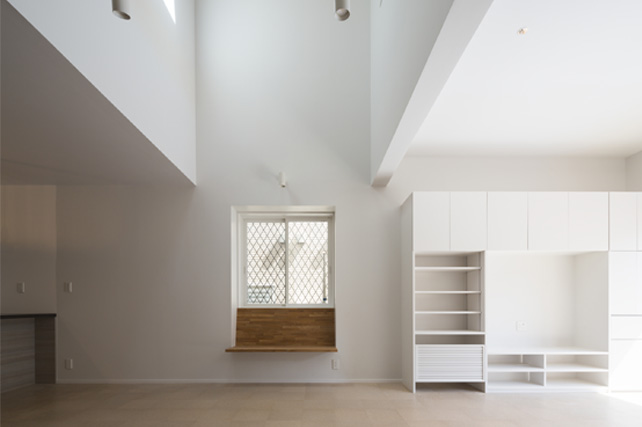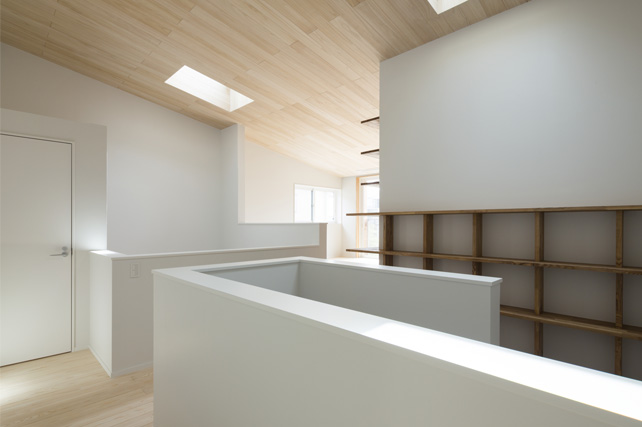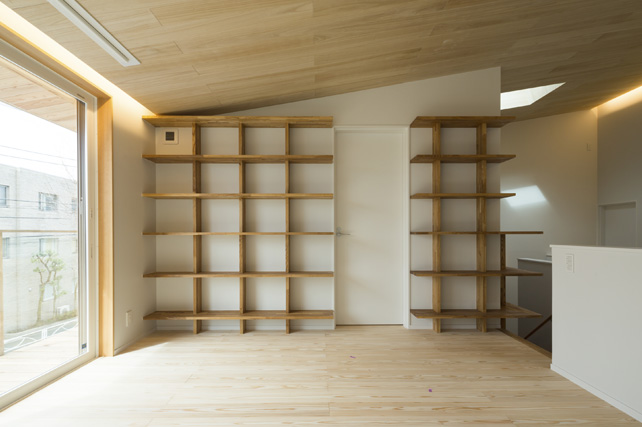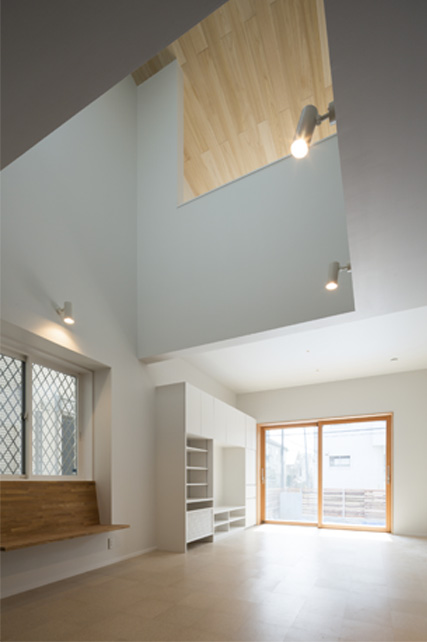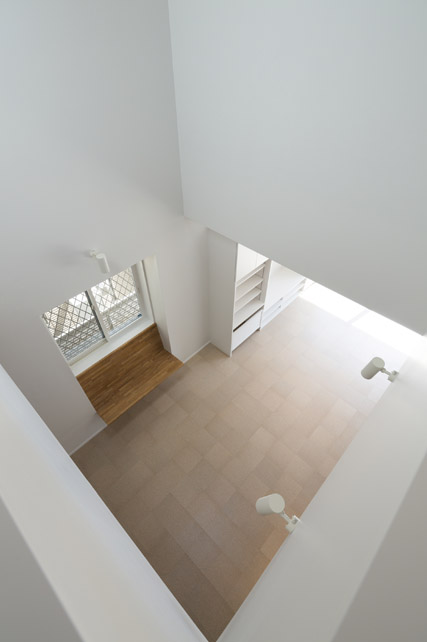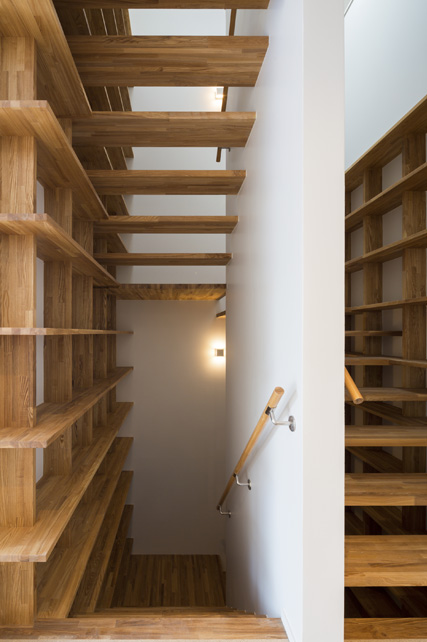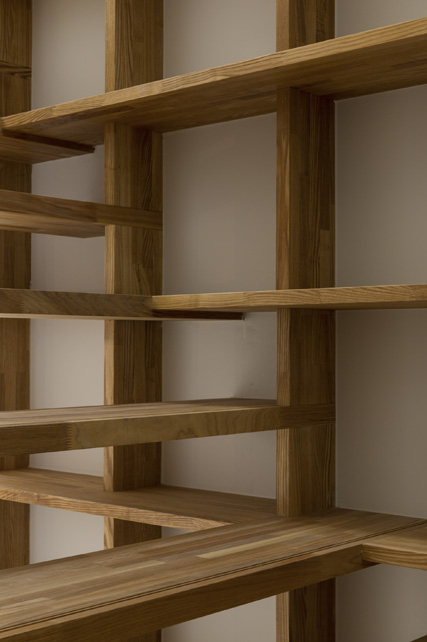建物のフットプリントが大きいことから、建物の中心に大きな2つの吹き抜けを配置した。
この吹抜は、光や空気、家の中の気配、動線等、様々な要素をつなぐ役割を担っている。
地下1階から2階まで続く吹抜には、階段と本棚が一体で構成されている。
もうひとつの吹抜は、1階のリビングダイニングと2階の共用スペースと接続することで、
家族の居場所を立体的にに繋いでいる。
また、それぞれの吹き抜けの上部にトップライトを設けることで、環境装置としても機能する。
Due to the large footprint of the building, two large atriums were placed in the center of the house. These vaulted ceilings play a role in connecting various elements such as light, air, presence in the house, and flow lines. A staircase and a bookshelf are integrated into the atrium that continues from the basement to the second floor. The other atrium connects the living and dining rooms on the first floor to the common space on the second floor, creating a three-dimensional relation between the family’s living spaces. By installing top lights above each atrium, it also functions as an environmental device.
データ DATA
所在地 Location:東京都目黒区 Meguro,Tokyo
構造 Structure:木造 + 一部RC造 Wooden, partly RC
延床面積 Total Area:199.79m2
竣工 Completion date:2016.03
施工 Contractor:キクシマ

