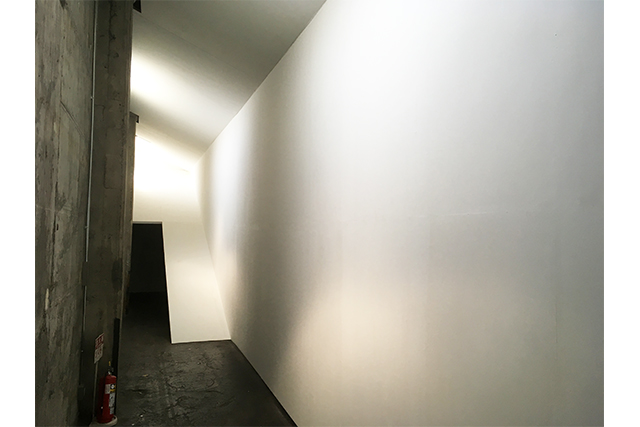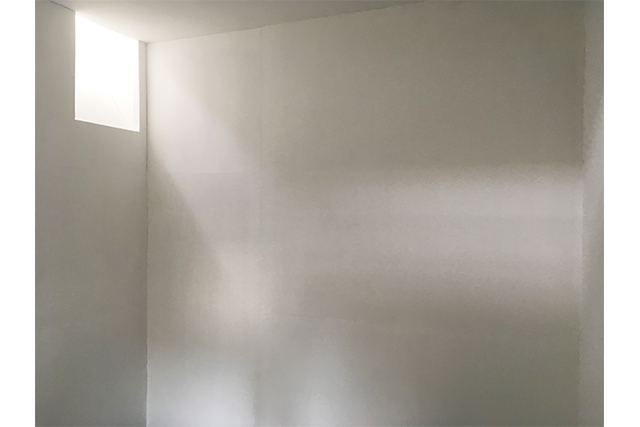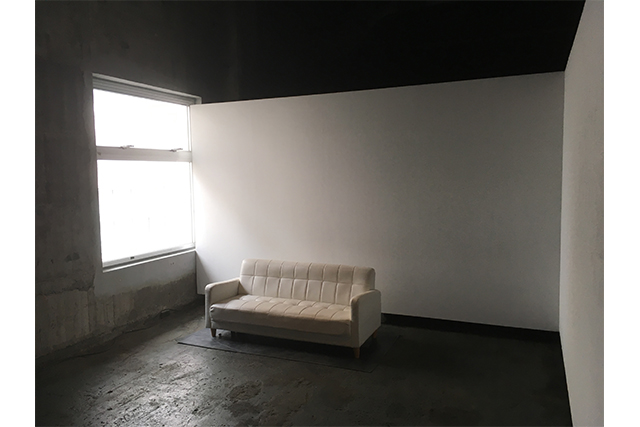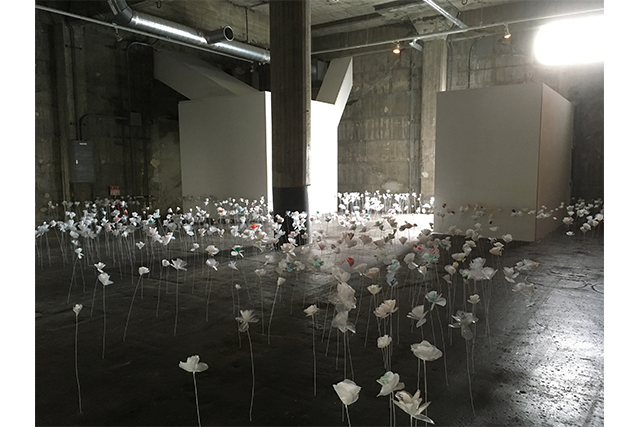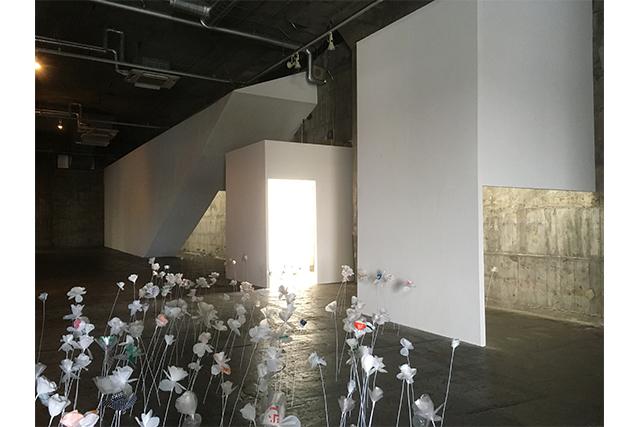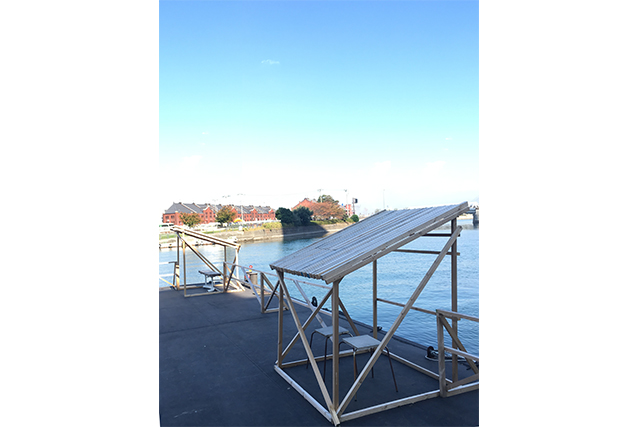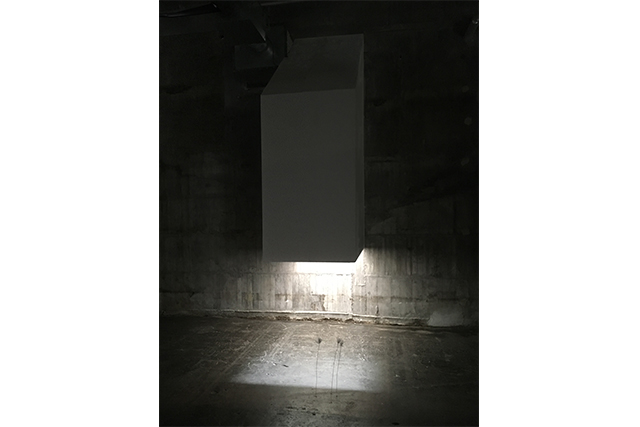BankART Life V 展示空間
ヨコハマトリエンナーレとの連動企画であるBankART Life V の会場構成計画。
スタジオ3階部分は「島」と呼ばれる、開口からの光を遮る箱で展示空間を構成している。
建物前の水面に浮かべられたポンツーン(浮き桟橋)には、小さな小屋と椅子が並べられ、来訪者は波に揺られながら休憩することができる。
This is the plan of the exhibition space for BankART Life V, a project in conjunction with the Yokohama Triennale.
The third floor of the studio consists of an “island”, a box that blocks the light from the opening to the exhibition space. On a pontoon floating on the water in front of the building, small huts and chairs are lined up for visitors to take a rest while swaying in the waves.
所在地 Location:横浜市 Yokohama
構造 Structure:木造 Wood
竣工 Completion date:2017.8
施工 Contractor:BankART 1929

