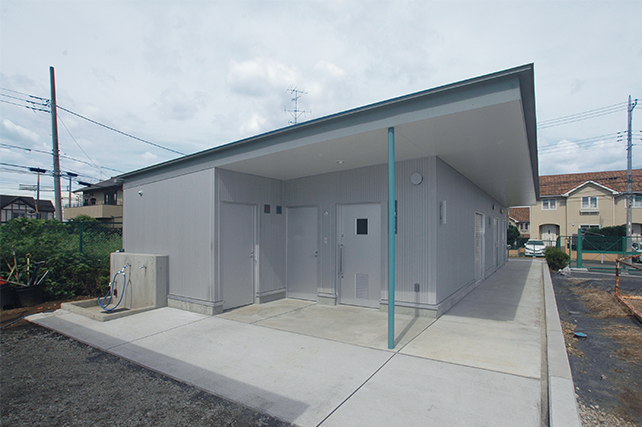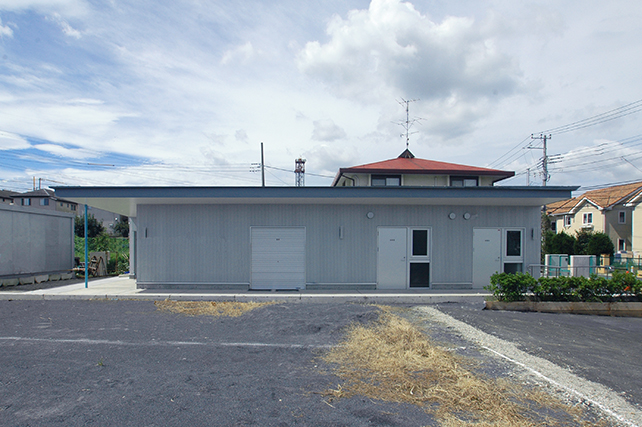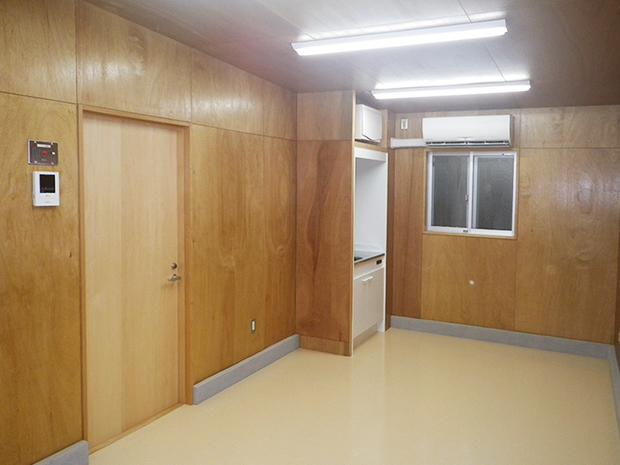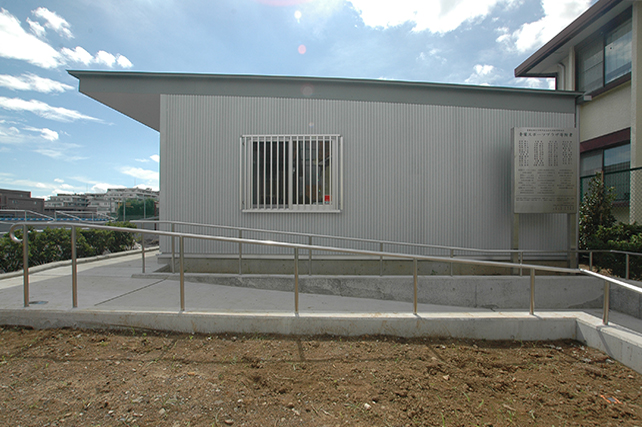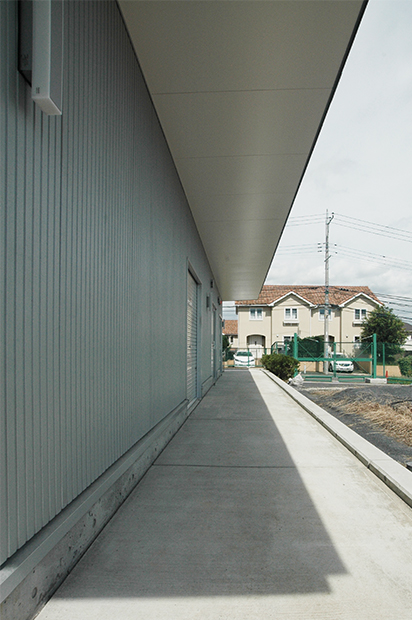横浜市青葉区のスポーツ広場に建つ管理棟である。
南スポーツ広場の一角を分筆したL型の敷地に対して、隣地の住宅との関係性を考慮しながら、広場利用時に支障のないこと、
前面道路からの高低差の影響が少ないことから、建物配置を決定した。
勾配を極力抑えた片流れ屋根とし、広場側の各部屋の入口は十分な高さを確保しつつ、隣地側のボリュームを抑えることで、
隣地住宅に圧迫感を与えないような計画とした。
建物の広場側には1.6mの出の庇を設けることで、庇下が多目的に使われることや、運営のしやすさを配慮した。
構造は木造と比較し、耐震性、耐用年数の長い軽量鉄骨造を採用することで、維持、メンテナンスにも配慮した。
This is an administration building in a sports square in Aoba-ku, Yokohama City. It is located on an L-shaped site that is divided from a corner of the south sports square. The layout of the building was decided based on the fact that it would not interfere with the use of the plaza and that the difference in elevation from the front road would have little impact. The slope of the roof is kept as low as possible, and the entrance to each room on the plaza side is kept high enough, while the volume on the neighboring land side is kept low. The building is designed so as not to give a sense of oppression to the neighboring houses. On the plaza side of the building, a 1.6-meter eave was installed to ensure that the area under the eave would be used for multiple purposes and that it would be easy to operate. The structure is a light-weight steel frame, which is more resistant to earthquakes and has a longer service life than wooden structures, making it easier to maintain.
データ DATA
所在地 Location:神奈川県横浜市 Yokohama, Kanagawa
構造 Structure:軽量鉄骨造 LGS
延床面積 Total Area:116.72㎡
竣工 Completion date:2016.09
施工 Contractor:株式会社 マツオホーム

