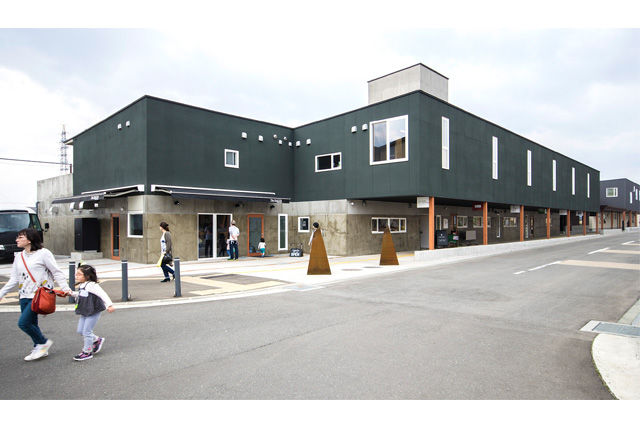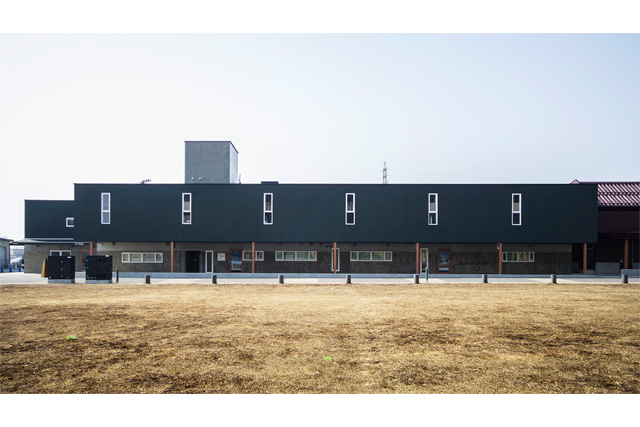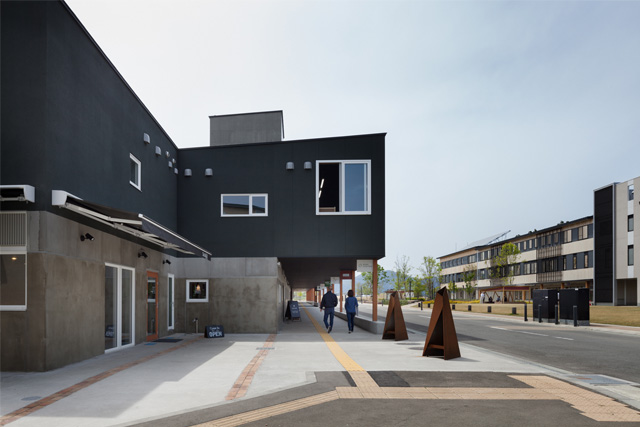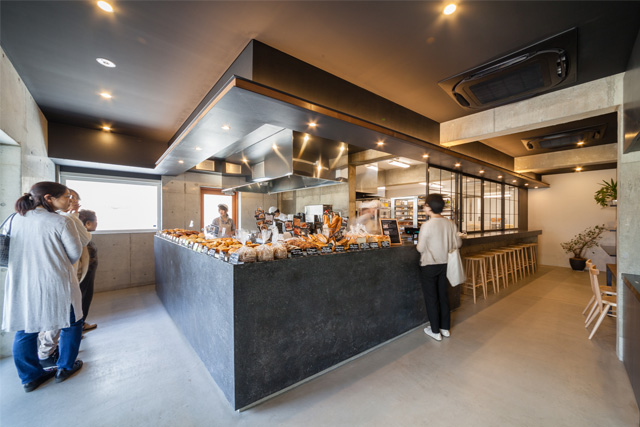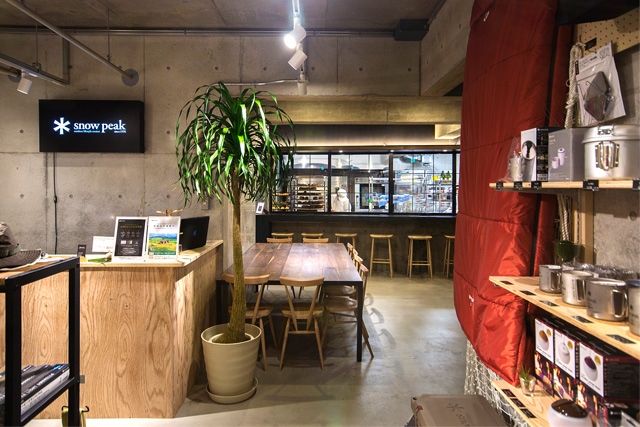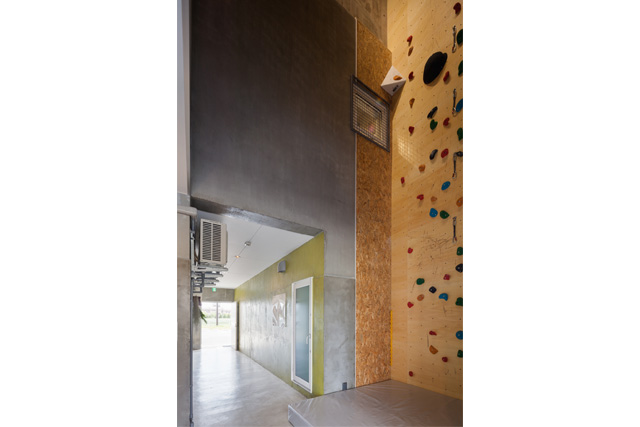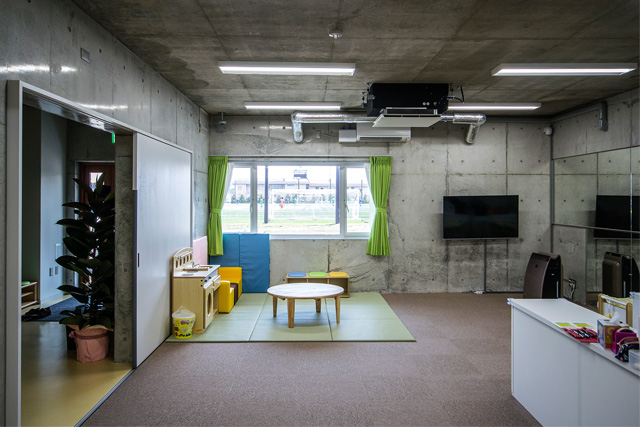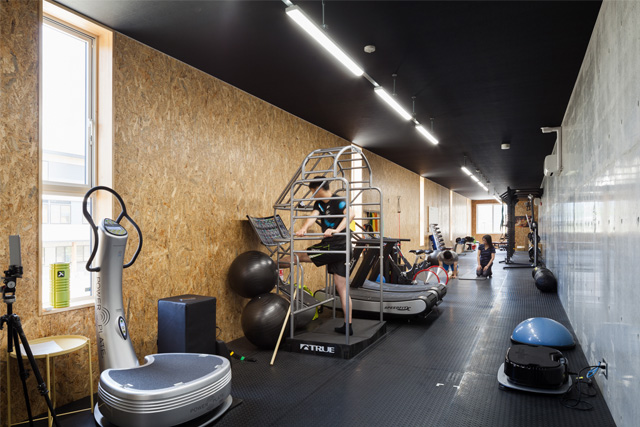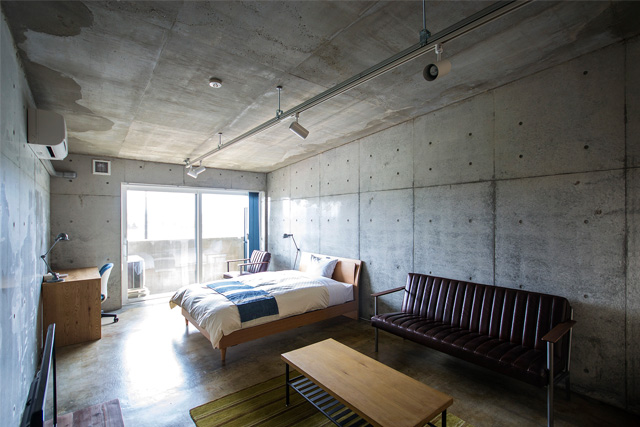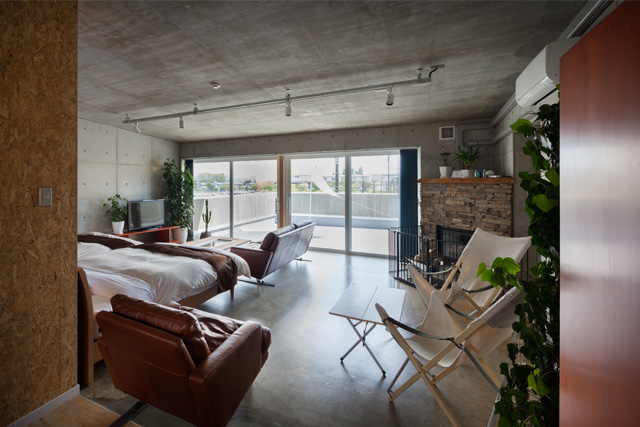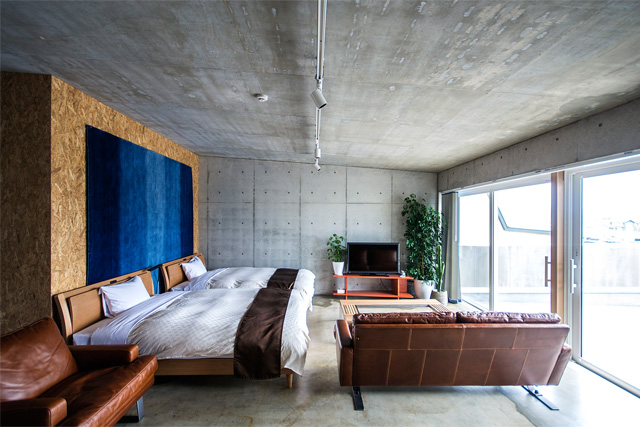岩手県紫波町の紫波中駅から広がるオガールエリアの新しい民間複合商業施設。オガールプロジェクトの一環として、PPPパブリック・プライベート・パートナーシップ(公民連携)という手法によって出来上がったこの建物の設計は、紫波での暮らしを豊かにするというコンセプトで選ばれたテナントとその必要面積の表からスタートした。用途はベーカリー、アウトドアショップ、クライミングウォール、美容室、病児保育を含む小児科、オフィス、スポーツジム、紫波町こどもセンター、ATM、集合住宅、オガールテラス(ホテル)、英語教室であり、作りたいプログラムとその家賃から、建築全体の面積を割り出した。
求められた防災性をRC壁式構造のメインボリュームで満たしつつ、木造のアーケード部分とその縦長窓の反復が広場への表情ともなり、オガールプラザからオガール保育園への連続性を確保できた。高断熱気密性能や Low-E ペアガラス樹脂サッシなどによりサステナビリティを考慮しながら、効果的に開口を取ることで、抜けのある空間を実現している。外観はオガールプラザやオガールベースのデザイン要素を繰り返しながら、エリアとしてまとめつつ、インテリアはコンクリート打ち放しでまとめた。
This private commercial complex is situated in the Ogal area next to Shiwachuo Station in Shiwa City.
As part of the Ogal Project, the design of this building was completed through a PPP method (Public Private Partnership).
Tenants and appropriate surfaces were selected based on the concept of enriching Shiwa City’s life.
According to this, various activities were chosen such as a bakery, an outdoor shop, a climbing wall, a beauty parlour shop, a childcare centre, offices, a sports gym, an ATM stop, an apartment complex, a hotel (Ogal Terrace), and English classrooms.
In order to prevent fire disasters, the main volume structure is built with an RC wall-type structure, though a wooden arcade with a series of long windows gives a comprehensive identity to the whole length of the buildings towards the open space from Ogal Plaza to the neighbouring kindergarten.
Sustainability is also taken into consideration with high-insulation and airtight performance, as well as pvc sash windows with low-E pair glass.
データ DATA
所在地 Location:岩手県紫波郡 Shiwa, Iwate
構造 Structure:RC造 + 一部木造 RC, partly Wooden
延床面積 Total Area:1188.79m2
竣工 Completion date:2016.12
施工 Contractor: 佐々木建設
撮影 Photographer: Makoto Yoshida (number:04, 05, 07, 09, 11, 13)

