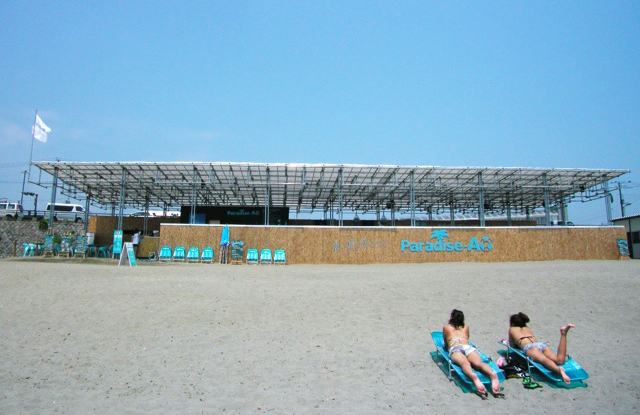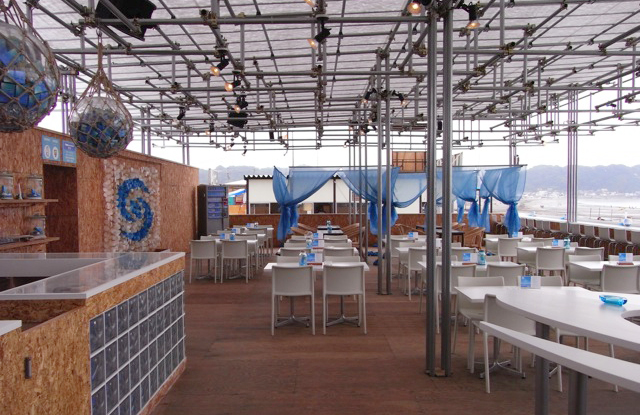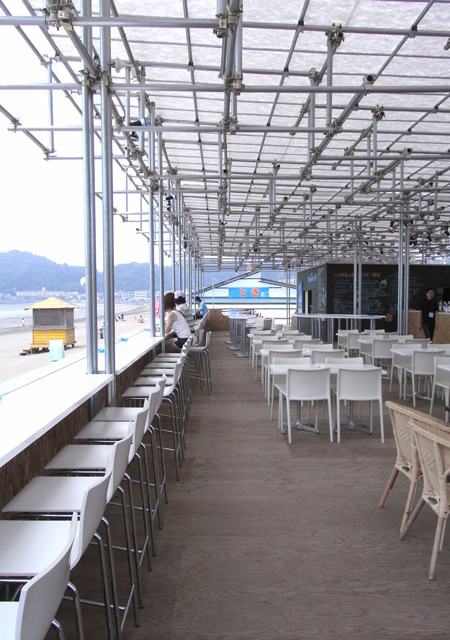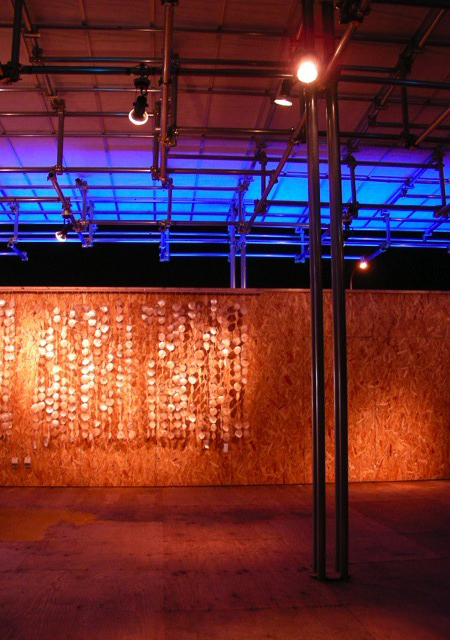昨年に引き続き、今年も同じ敷地で海の家を設計することになった。
昨年の経験から、開放感、眺望、風通しの良さを確保し、涼しい日影をつくる屋根を、いかに進化させるかを検討しつつ設計を進めた。昨年の材料の木材がすべて廃棄されたことから、実際にリサイクルできる材料を探すこととした。そこで、開発したのがこの工法。足場に使われる48.6φの単管をすべてクランプによって組合せ、柱、屋根小屋組を構成した。この接合部は建築基準法でいうところの接合部ではないが、メーカーの実測値をもとに構造計算をした。柱は4本の単管の組柱とし、小屋組は3m、2m、1mの単管を風車状に組んだものをつないでいくという簡単なルール。平面展開させた上下二つのレイヤーをずらしつつ、単管でその高さをつなぐ。そうすることで構造的には大きな1枚の面として考えられる。基礎部分は柱間を単管でつなぎ、柱下、つなぎ単管の上下に海岸の砂を詰めた土のうを敷き詰め、地面改良をし、土のうの重みで風圧に抵抗している。屋根は農業用ハウス用透湿防水シート、タイベックにラミネート溶着加工し、スプリングを用いた留め材で固定のうえ、片流れ屋根とした。
シートは白色半透明で光反射率が90%以上、加えて遮熱性も高いため、屋根の下の飲食空間に光を透過しつつも、木陰のような涼しさを実現している。その白色の面は、夜、青い間接照明を反射するスクリーンも兼ねている。天井の高さは4mと、昨年のより1m高くして、海からの心地よい風が通り抜けるようになっている。
It lasts in last year and will design the seaside cottage this year at the same site.
I secured a feeling of opening, a view, draftiness and was able to go ahead through the design from the experience of the last year while examining how you evolved the roof which made cool light.
Because all the wood of the materials of the last year was disposed of, I really decided to look for the materials which I could recycle. Therefore it is this method of construction to have developed. Put all the single pipes of 48.6 φ used for a scaffold together by a clamp and constituted a pillar, a roof roof truss. This joint was not a joint of the places that said in Building Standard Act, but did structural calculation based on the actual survey value of the maker. The rule that it is easy that the pillar assumes it four groups pillar of the single pipe, and the roof truss ties 3m, 2m, the thing which crossed a single pipe in the shape of a windmill of 1m to. I join the height together with a single pipe while moving a layer of two plane top and bottom that let you unfold.
It is thought as one piece of big aspect structurally by doing so it. The basic part ties a filler, a pillar bottom with a single pipe between pillars and spreads the sandbag which was able to checkmate the sand of the shore up and down of the single pipe all and improves the ground and resists the wind pressure with the heaviness of the sandbag. The roof did laminating welding to house’s breathable waterproof sheet for agriculture, tyvek and did it with pent roof after fixation in the fatal blow materials that I used a spring for. We realize the cool that seems to be the shade of a tree while photoreflectance increases the seat more than 90% with white semitransparency, and penetrating light in the eating and drinking space under the roof because heat shielding is high.
The aspect of the white serves as the screen reflecting back inexperienced indirect lighting at night. The height of the ceiling raises 1m than 4m and a thing of last year, and the comfortable wind from the sea comes to go through it.
データ DATA
所在地 Location:神奈川県鎌倉市 Kamakura Kanagawa
構造 Structure:鉄骨(単管)造+木造 Steel(steel pipe)+Wood
延床面積 Total Area:427.99m2
竣工 Completion date:2008.07
プロデュース Produce:電通テック
施工 Contractor:イソダ








