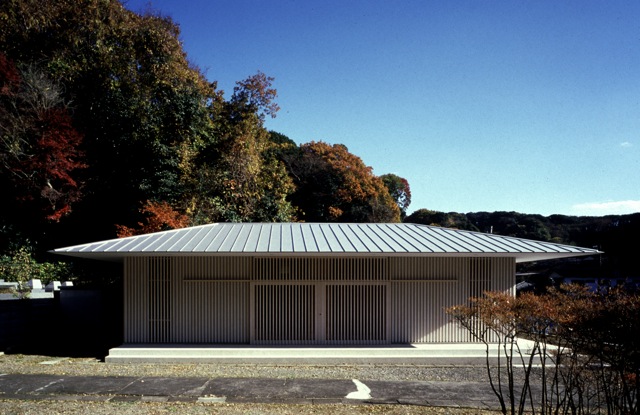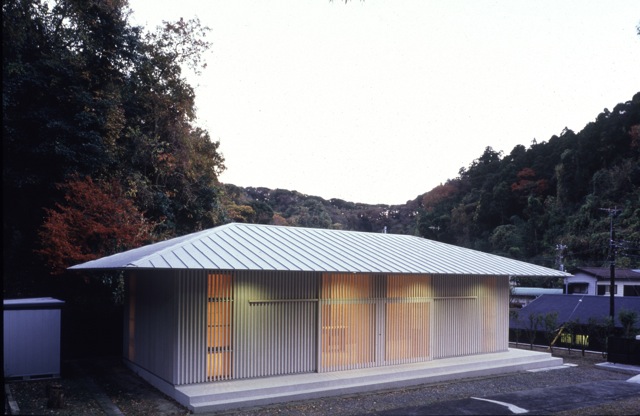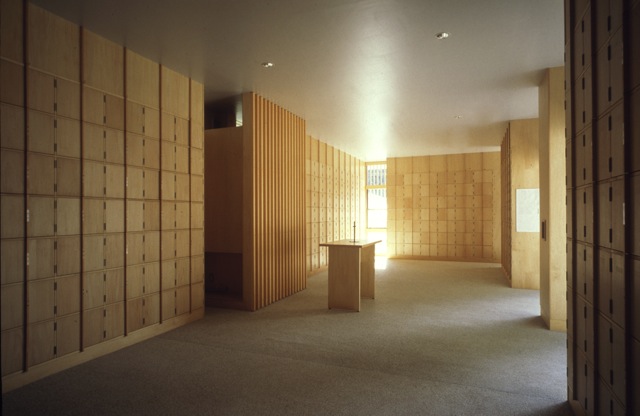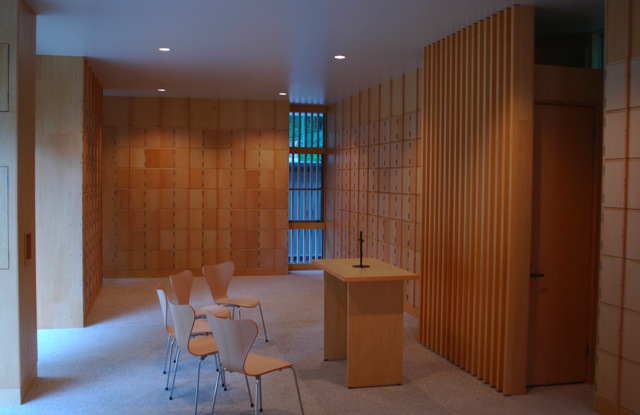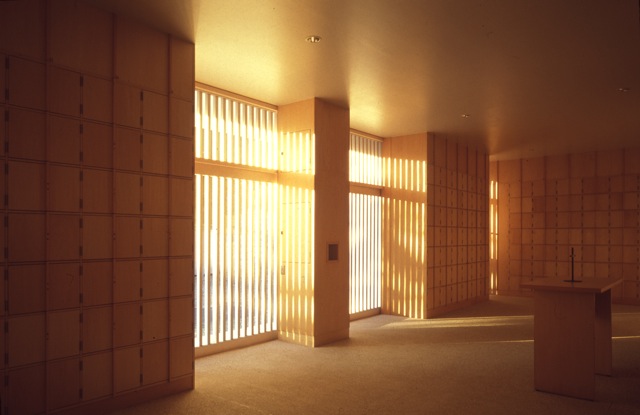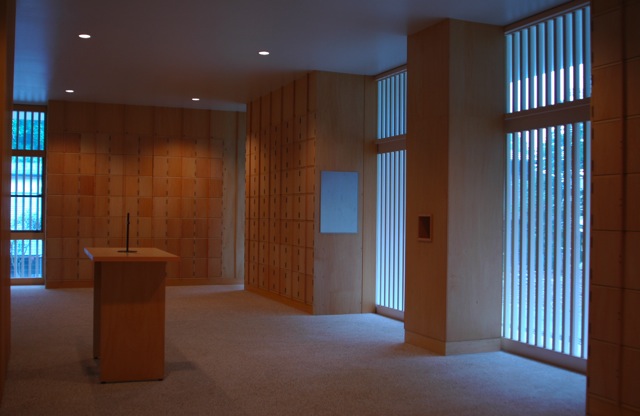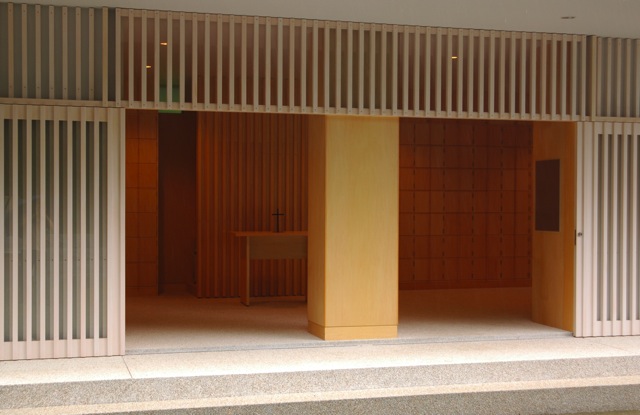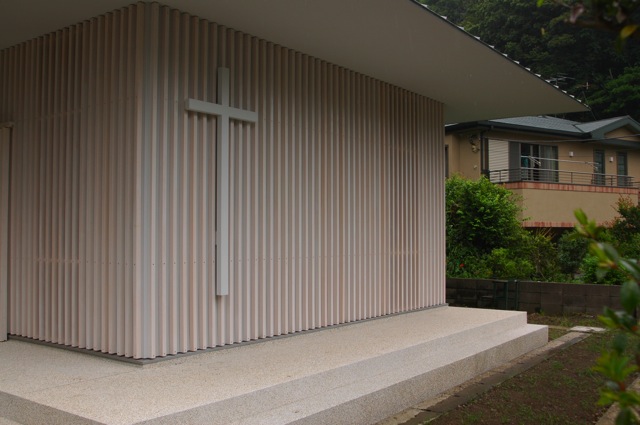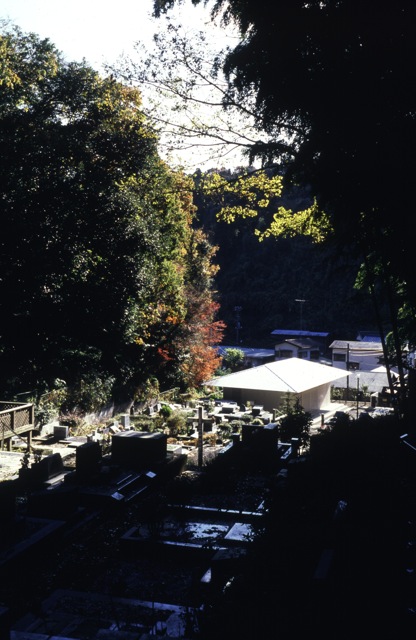鉄骨造の納骨堂の改築。ALC造の屋根の雨漏りや滞在するスペースがないことから改築することとなった。屋根は既存のものの上から木造をかぶせ、軒を出し形を整え、外壁は木造のルーバーで囲み、分節のないボリュームとした。内部は無機質なロッカーに木製の扉を取り付けることで、一体感のあるインテリアとし、個人を偲ぶのにふさわしいスペースとした。
This is the reconstruction of steel-framed crypt. The reconstruction was necessitated by leaks in the ALC roof and the lack of a space for overnight stays. A wooden structure has been placed on the existing roof, the eaves have been extended, and the exterior walls have been enclosed with wooden louvers, producing a volume without articulation. An interior with a sense of unity was made by affixing wooden doors to the mineral lockers, producing a space suitable for reminiscing about the deceased.
データ DATA
所在地 Location:神奈川県鎌倉市 Kamakura Kanagawa
構造 Structure:鉄骨造 Steel
延床面積 Total Area:80.0m2
竣工 Completion date:2005.05

