
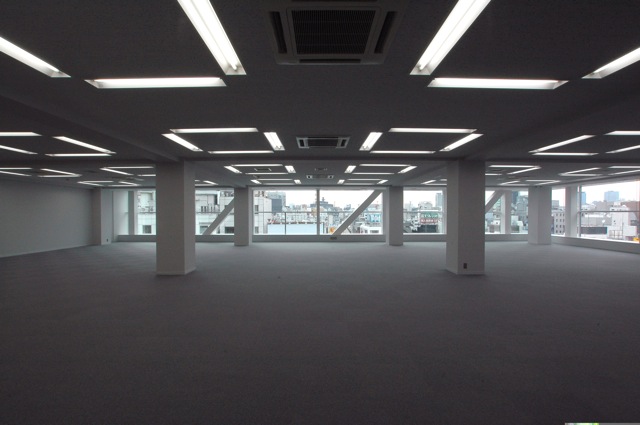
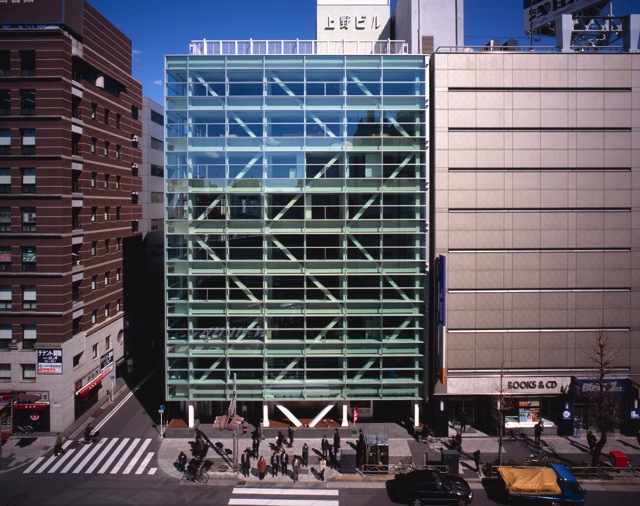
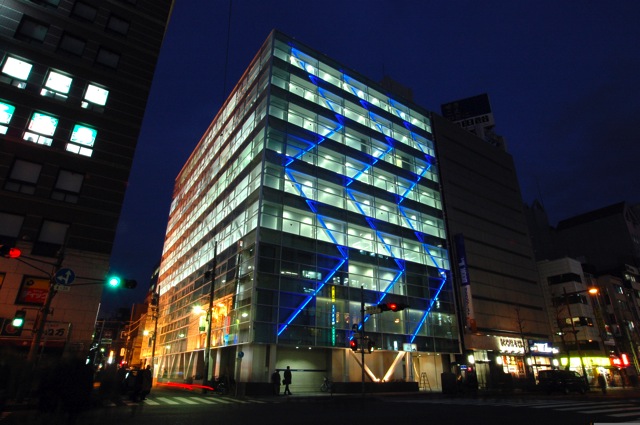
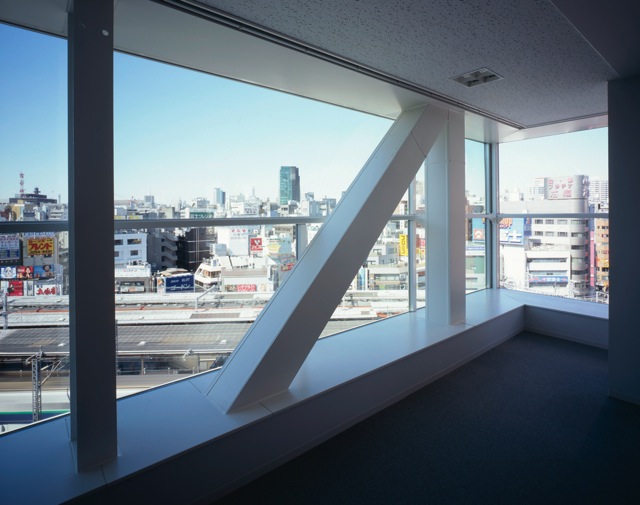
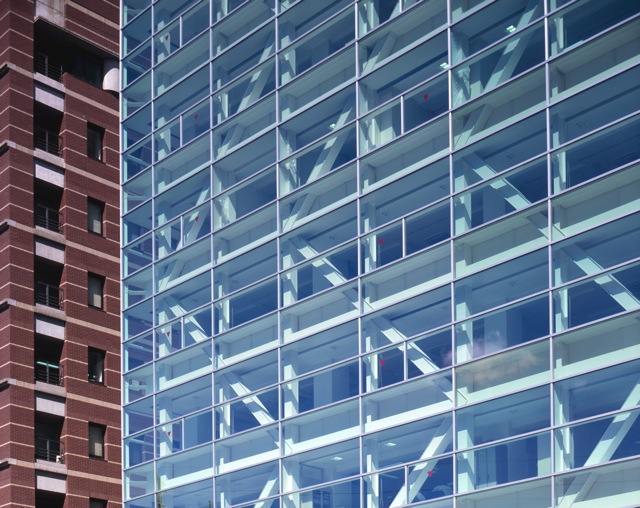


1966年に竣工したSRC造のオフィスビルの耐震改修。稲妻型にデザインされた鉄骨フレームをファサード面に設置することで、地震時の建物のねじれを抑える。昼間は透明ガラスを通して、夜間はフレームがライトアップされることで、耐震改修のもつネガティブな印象を反転することを意図した。
This is a scheme for the seismic strengthening of a steel-reinforced concrete office building, which was originally completed in 1966. Torsion in the building is suppressed by installing a lightning-shaped steel frame design on the façade. The intention is to reverse the negative impression of the seismic strengthening by means of light passing through the clear glass during the day, and artificial illumination in the evening.
データ DATA
所在地 Location:東京都千代田区 Chiyoda-ku Tokyo
構造 Structure:SRC造(耐震補強はS造)
延床面積 Total Area:8001.94m2
竣工 Completion date:2007.3
プロデュース Produce:ジムコ 環境エンジニアリング
照明デザイン Lighting Design:ライトデザイン LIGHTDESIGN
サインデザイン Sign Design:D-knots
施工 Contractor:フジタ FUJITA
写真1-6 Photo1-6:淺川敏 Satoshi Asakawa
