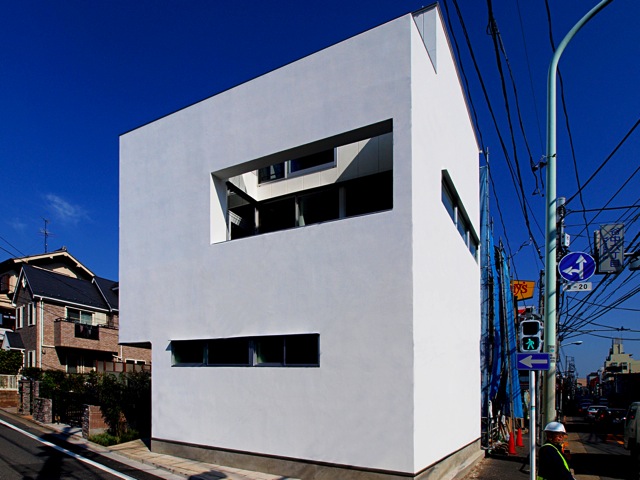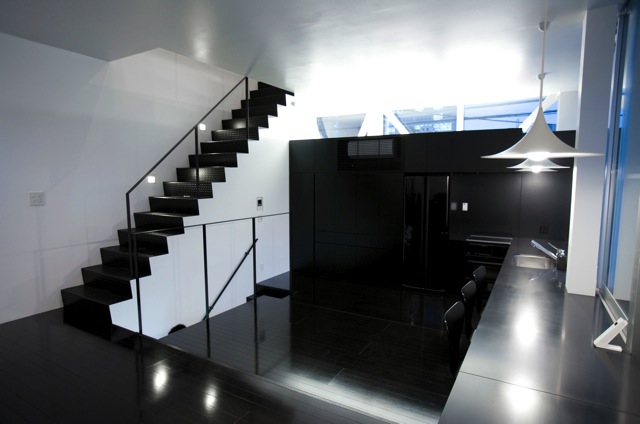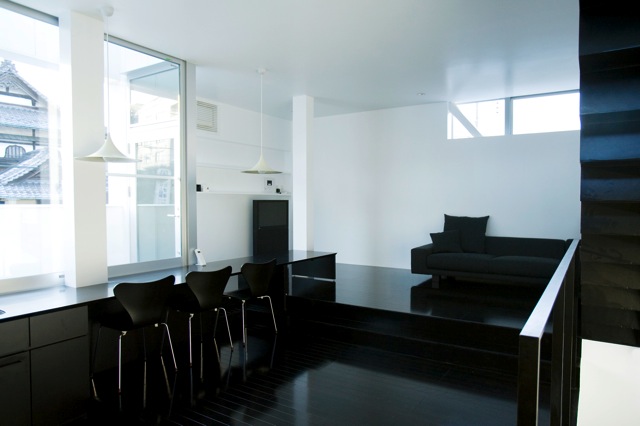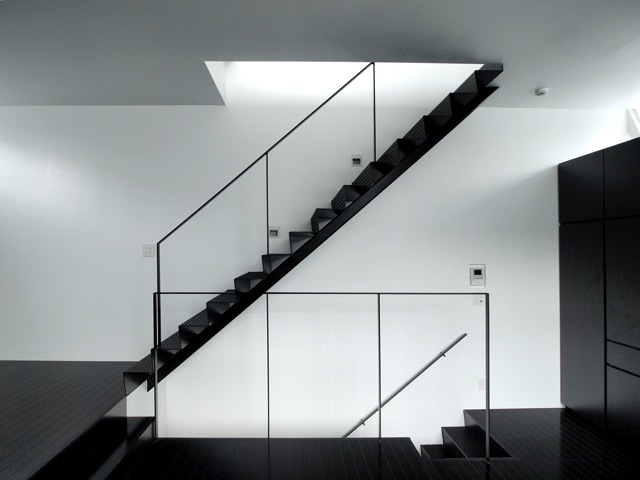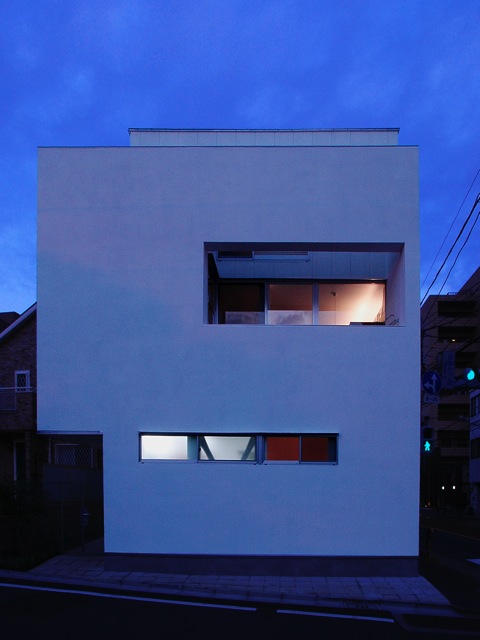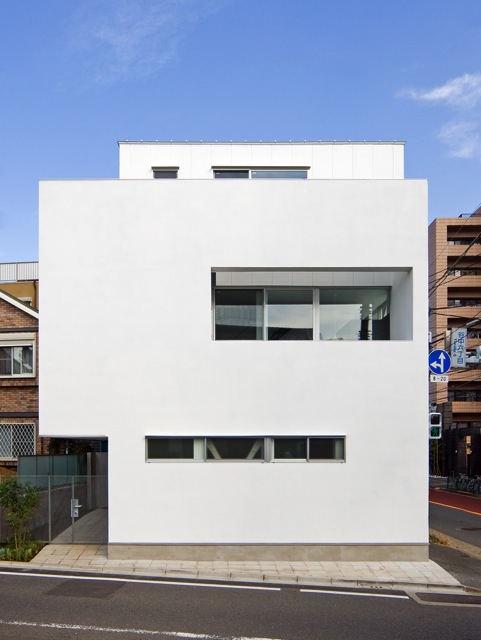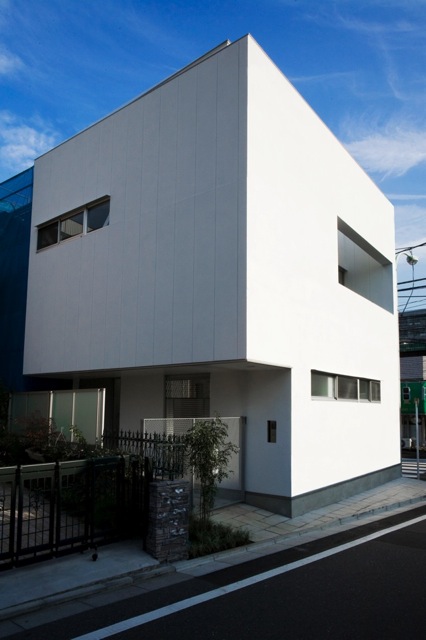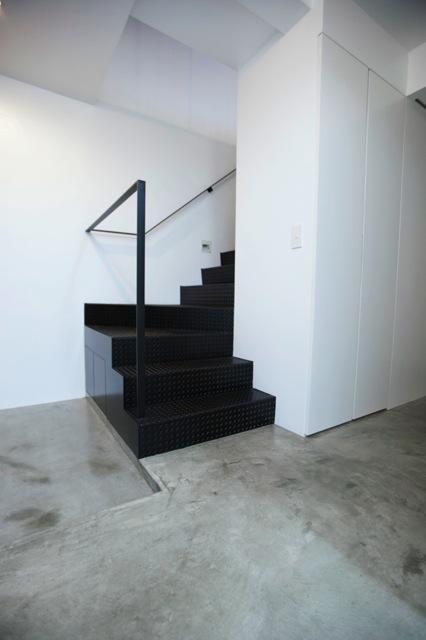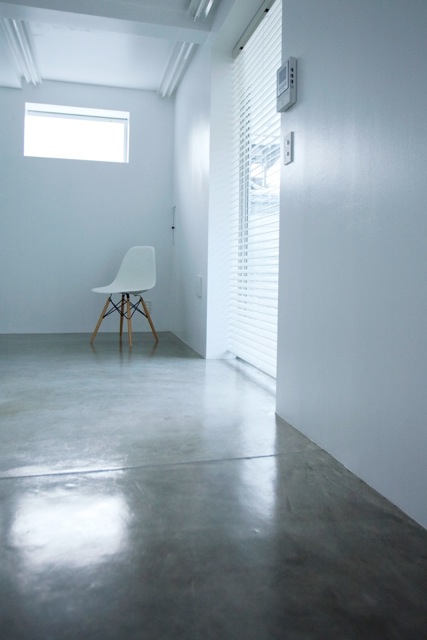交通量の多い交差点に建つ戸建住宅。週末になると多くの観光客が訪れる立地に配慮しプライバシーを守りつつ、効率的な開口部を設置した。2階にリビングを設置し外皮をまとったバルコニーを介して外部を眺めることができる。
This house is built in a densely built area at a heavy-trafficked crossing. The area is also crowded with passers on weekends.Taking these parameters in account we organized the house in order to keep the resident’s privacy. The placement of the windows in particular and the location of the living space on the second floor with a balcony helped to cope with the situation.
データ DATA
所在地 Location:東京都台東区 Taito, Tokyo
構造 Structure:鉄骨造 Steel
延床面積 Total Area:111.23m2
竣工 Completion date:2009.10
施工 Contractor:沖島工業

