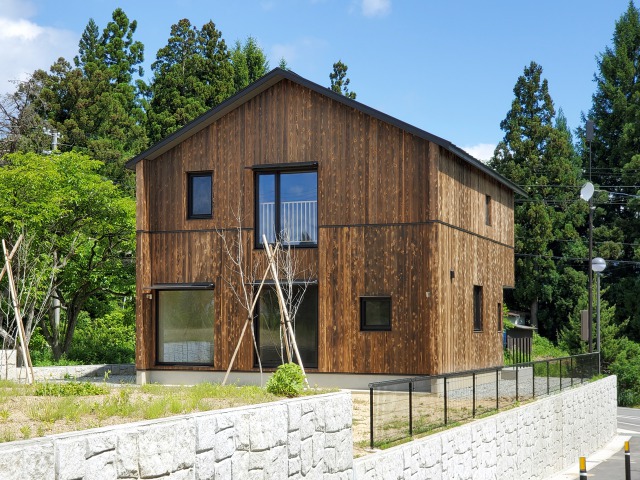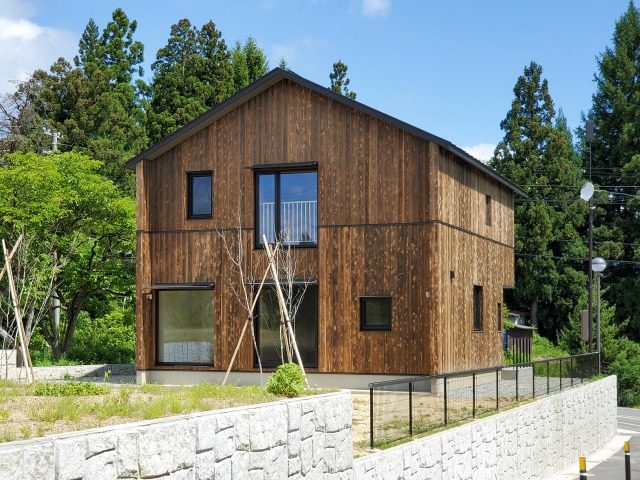
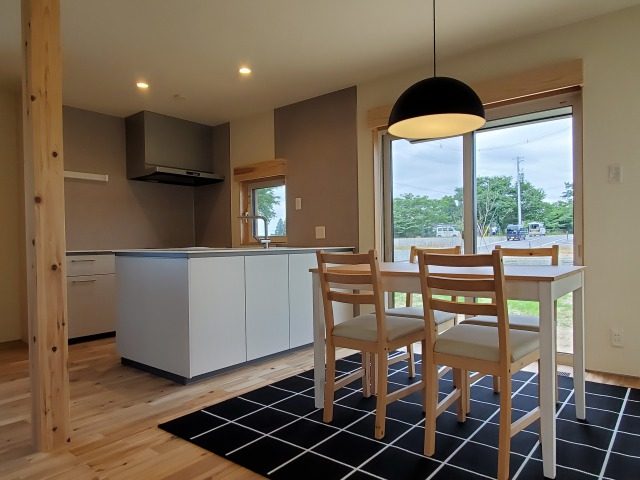


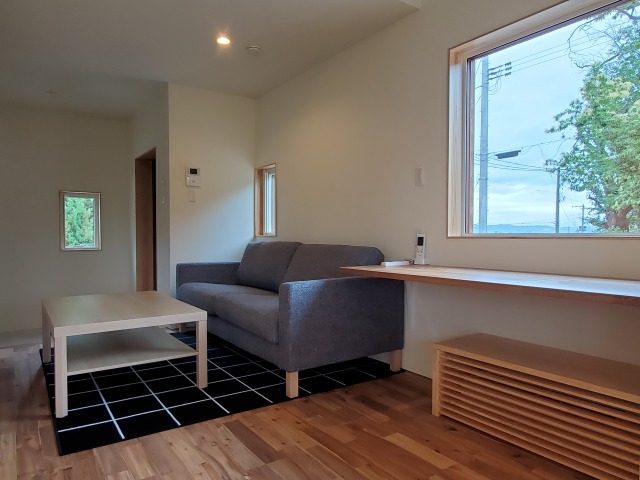
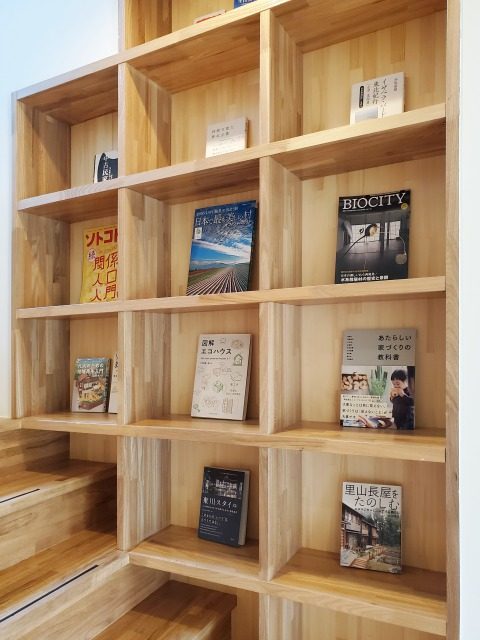
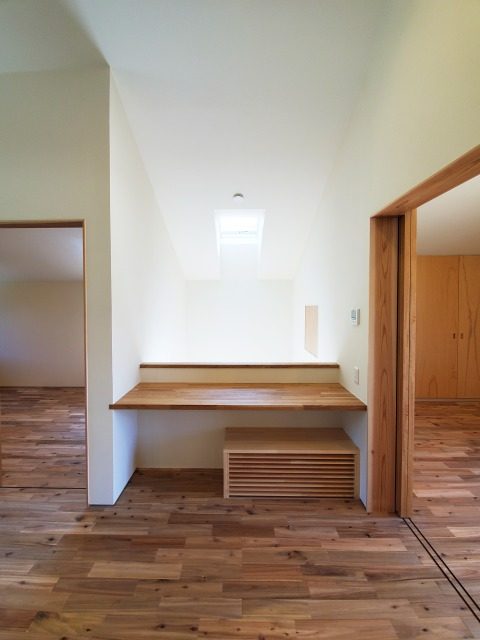
山形県飯豊町は、「日本で最も美しい村」連合 のひとつであり、豊かな地域資源を持っています。「エコタウン椿」は21区画の分譲地があり 、その中に、飯豊型エコハウスモデルが建っています。
飯豊町の伝統的な景観を守りながら 、自然と調和した街並みを作ると共に、エネルギーコストの流出を抑えた持続可能な循環型社会を構築するためのモデル住宅です 。
飯豊町における低エネルギー型の新しい暮らし方を提案する場として、飯豊型エコハウスモデルは主として下記の3つのような特徴を持っています。
・ 飯豊町の自然と調和した街並みを意識し 、デザインガイドラインを設け、それに沿った計画としています。
・ エコハウスの住宅性能として、断熱性能は年間暖房負荷48kwh/m²以下、相当隙間面積C値0.8cm²/m²以下を確保するように定められています。
・ 構造材における県産木材の利用率75%以上としています。
年間暖房負荷 / 35.88kwh/m² 実測C値 / 0.3
Q値 /0.81
Ua値 /0.24
窓平均Uw値/0.92
Iide city in Yamagata Prefecture, one of the “Most Beautiful Villages in Japan”, has rich local resources. “Eco-Town Tsubaki” is a subdivision of 21 lots, in which the Iide Eco-House model is built. The model houses are designed to protect the traditional landscape of Iide city, to create a townscape in harmony with nature, and to build a sustainable, recycling-oriented society by reducing the energy costs.
As a place to propose a new low-energy way of life in Iide city, the Iide Eco House model has the following features.An annual heating load of 35.88kwh/m²and the equivalent gap area C value of 0.3 cm²/m² for heat insulation. The use of local timber for the structure is set at 75% or more.Q, Ua and average window Uw values are respectively 0.81, 0.24 and 0,92.
データ DATA
所在地 Location: 山形県西置賜郡飯豊町
構造 Structure: 木造、地上2階
延床面積 Total Area: 116.76㎡
竣工 Completion date:2020.05

