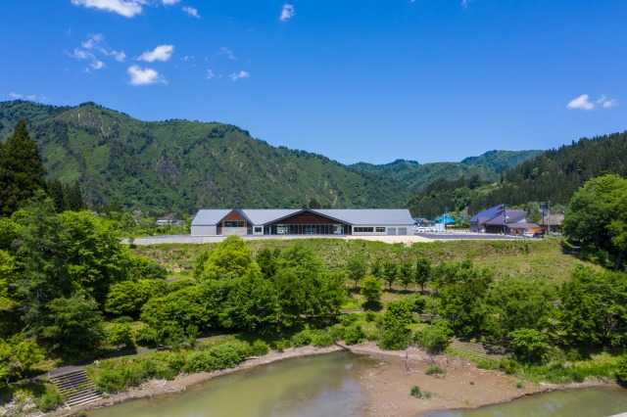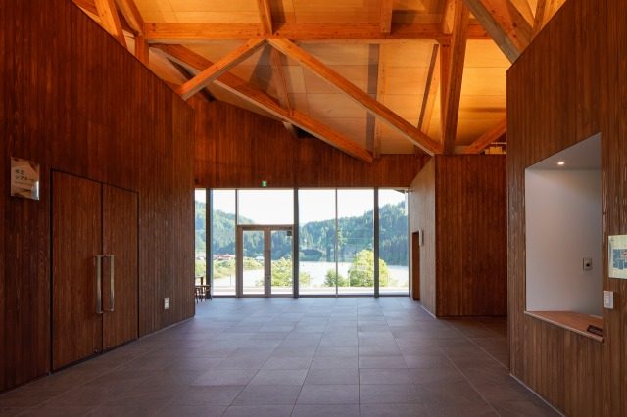
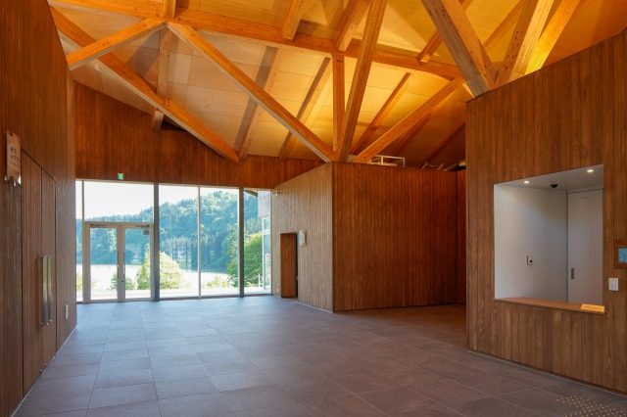
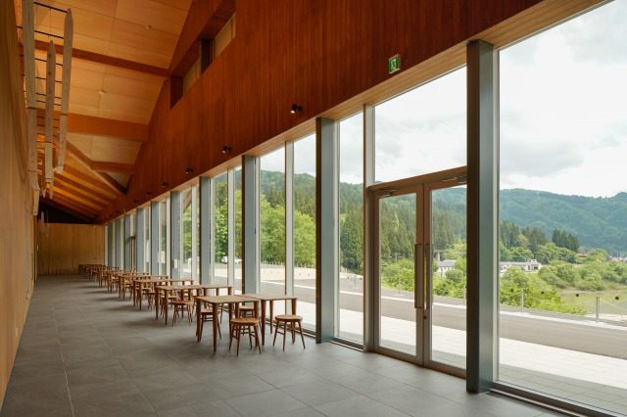
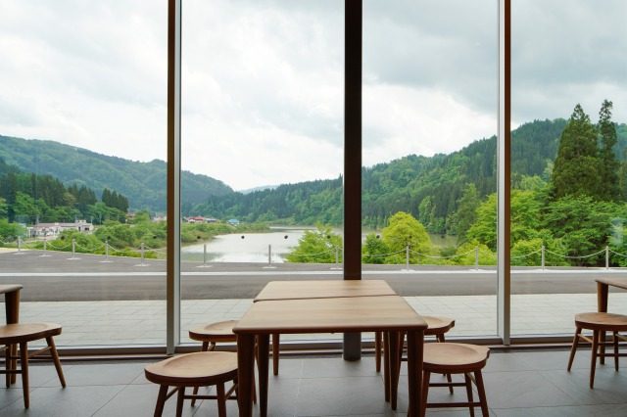
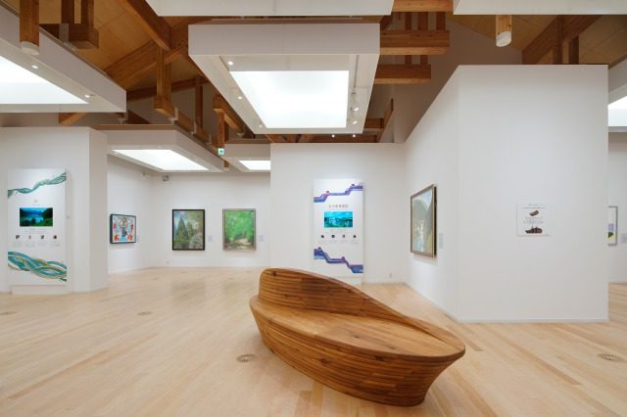
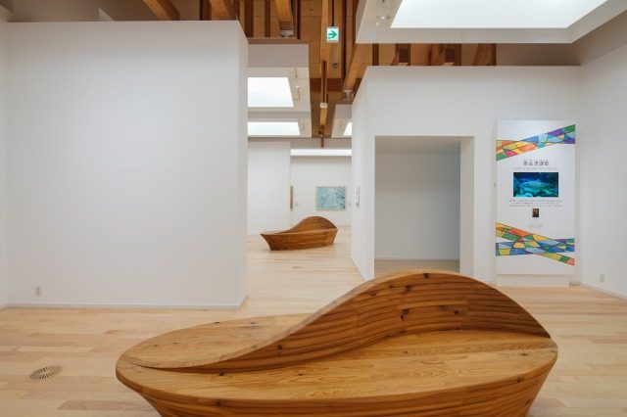
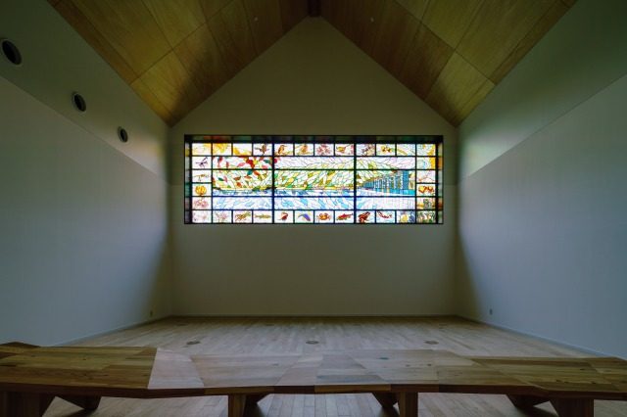
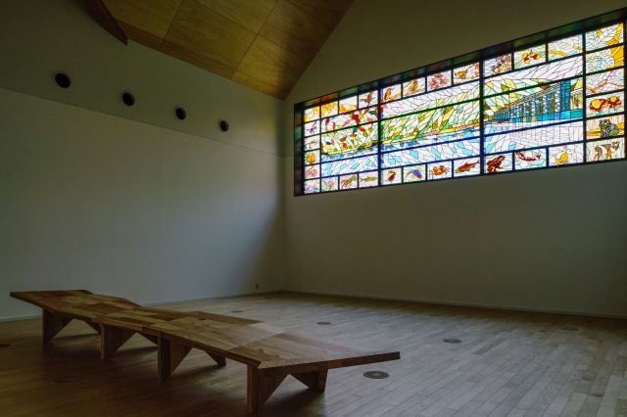
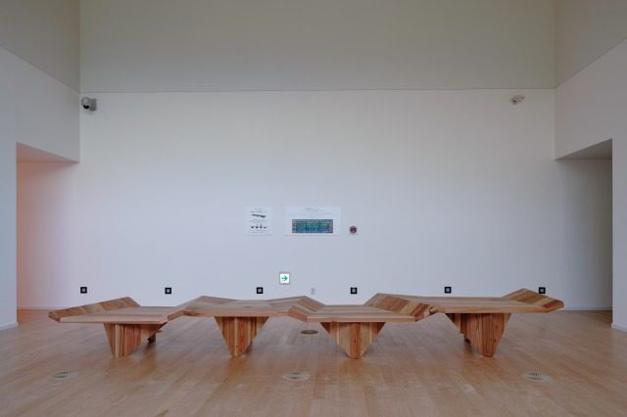

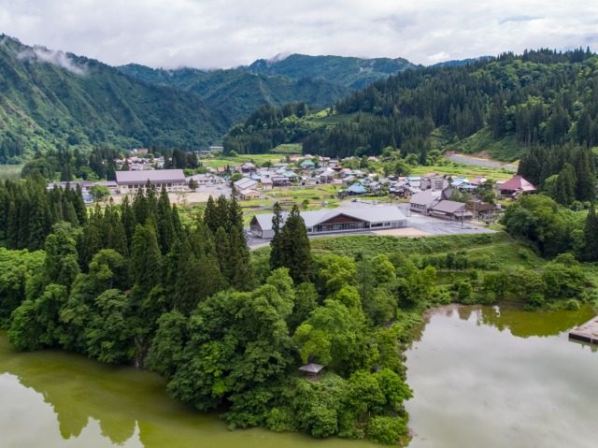
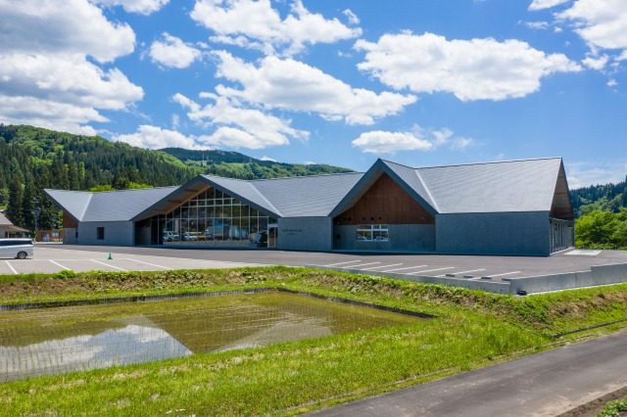
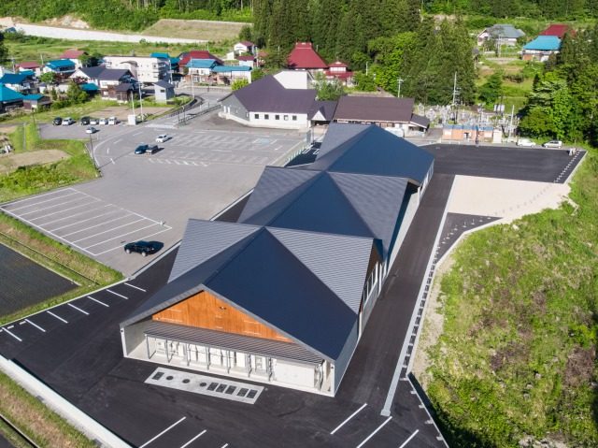
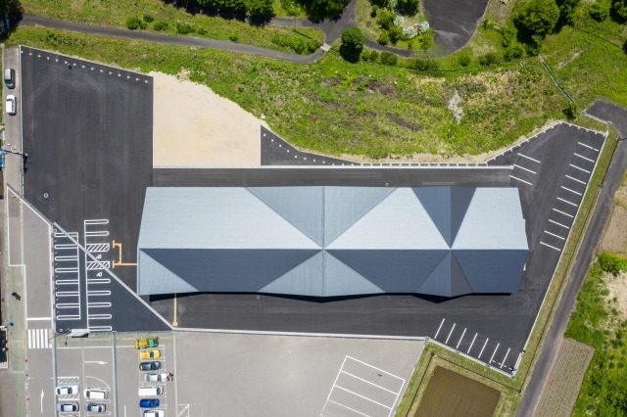
福島県奥会津地方を流れる只見川とその流域における水力発電の仕組み・電源開発の歴史や取り組みを、アートや映像など多彩な展示を通じて発信する施設である。
建物用途はアーティストによる展示室・電力の取り組みを伝える展示室やシアターホール・企画展示室やカフェスペース・地域振興センター・地域住民のための多目的室で構成される。
敷地は、只見川を見下ろす河岸の上に位置している。川に面した細長い敷地形状に倣った奥行きの小さい細長いボリューム配置とし、屋内の大部分から川を望むことのできる只見川との親和性の高い建物としている。
金山町は特別豪雪地帯に指定されている地域であることから、外壁は地上から3m程度を鉄筋コンクリートとして堆雪による建物の劣化から守り、それより上の屋根構造を軽やかな木造架構としている。冬期のアプローチ動線や除雪計画から、落雪箇所をコントロールするように屋根の勾配や形状を決定しており、そこから生まれた起伏のある軒のラインが、周辺集落や山並みと呼応し、落ち着きがありながらも動きのある外観となっている。
内部空間においても屋根形状を活かし、コンクリート躯体上から斜めに伸びる木造軸組が大屋根を支え、その下は、エントランスやカフェが回廊状に繋がるホールとしている。回廊に沿って、展示室となる小さなボリュームを散りばめることで、大空間と個室を行き来する抑揚のある空間構成としている。
仕上げには、地元産材の杉板仕上げやコンクリート打放しに杉板型枠とするなど、木の質感を多用することで、大きな建物でありながら山間部に馴染む存在感としている。
This facility illustrates the history of the Tadami River, which flows through the Okuaizu region of Fukushima Prefecture, and the history of hydropower generation and power development in the basin, through a variety of exhibitions including art and video.
The building consists of an exhibition room for artists, an exhibition room and theater hall devoted to activities linked with electric power, a special exhibition room, a cafe space, a regional development center, and a multipurpose room for local residents.
The site is located on the riverbank overlooking the Tadami River. The building shows a long and narrow volume with a small depth, following the shape of the site along the river. Such a composition emphasizes the relation with the river as most of the rooms are facing it.
Since Kanayama-cho is designated as a special heavy snowfall area, the exterior walls are made of reinforced concrete, 3m high above the ground, protecting the building from deterioration due to snow accumulation, and the roof above is a light wooden structure. Its slope and shape were determined to control the snowfall area, based on the approach route and snow removal plan in winter. The undulating eaves line created by the roof relate to the surrounding village and mountains shapes, creating a calm yet dynamic exterior.
In the interior space, the ceiling is also utilized, with a wooden framework extending diagonally from the concrete frame to support the large roof, under which the entrance and cafe are connected in a corridor-like hall. Along this corridor, small volumes that serve as exhibition rooms are scattered, creating a spatial structure with a sense of quietness where visitors can stroll between large spaces and private rooms.
For the finishes, we used a variety of wood textures such as local cedar board finishes and cedar board formwork on the fair-faced concrete to make the building blend with the mountainous area despite its large size.
データ DATA
所在地 Location:福島県大沼郡金山町
構造 Structure: RC造一部木造
延床面積 Total Area: 1198.67m2
竣工 Completion date:2020.05
竣工写真:ITイメージング
第38回福島県建築文化賞優秀賞 受賞 2023年1月
令和4年度 木材利用優良施設等コンクール優秀賞 受賞 2022年10月
建築ジャーナル 2021年1月
近代建築 2021年10月

