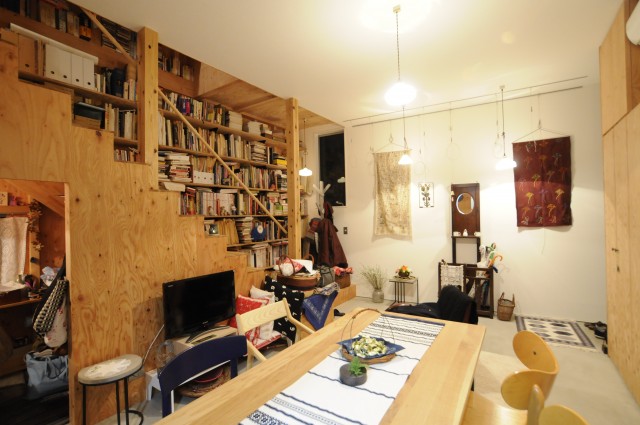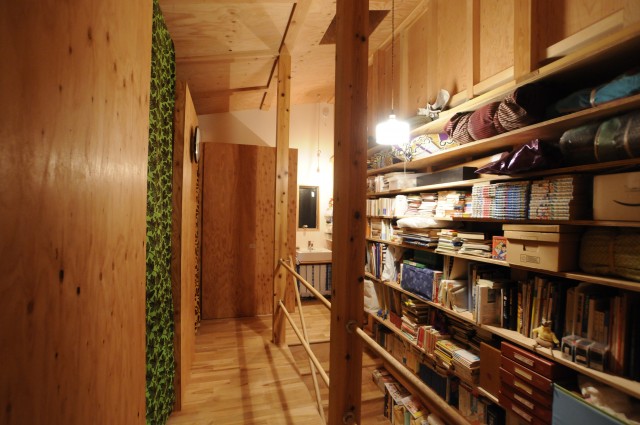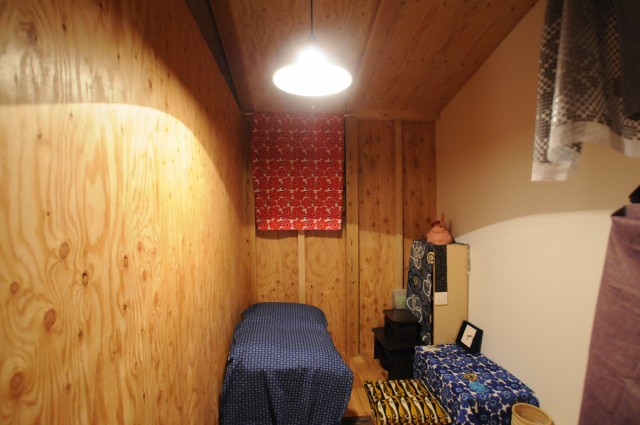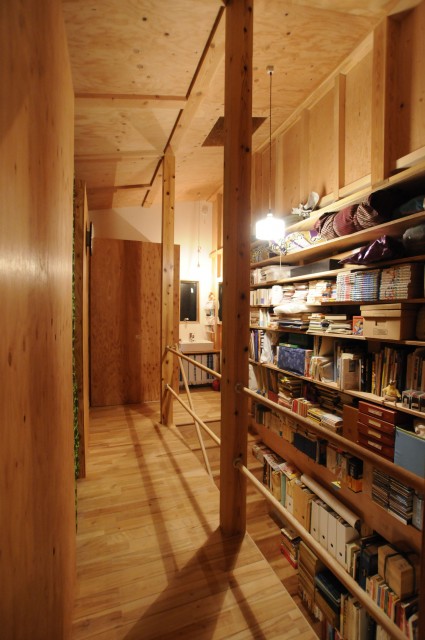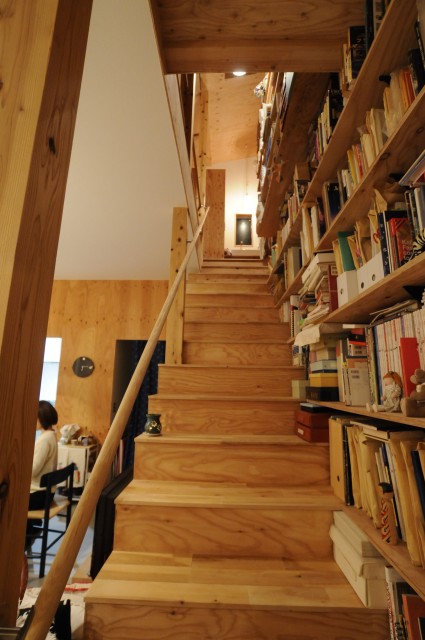周囲を隣接建物に囲まれた分譲地の一番奥まった区画に建つ建坪10坪の木造住宅である。
この限られた敷地の中で最大限に居住スペースを確保しつつ、光や風をとりこむ住宅とした。
そして施主の蒐集した各国の布やアンティークの小物、写真、書籍などの豊富な収納量を持ち、陳列、装飾を楽しむ空間とした。
構造は在来木造である。東側、西側の長手方向の壁は外張り断熱としてインテリアに構造用合板、柱、梁を現しとした。
その構造用合板に断熱サッシ(既製品)を木枠なしで納めるようにし、すっきりとした開口を点在させている。
一方南北の短手は充填断熱としてボードを貼り、白い壁面として設備配管などを内部におさめている。
1階は業務用コンロのあるキッチンと浴室を最小限に納め、その他を天井の高い空間はギャラリーのようなリビングスペースとした。
南側の白い壁にはピクチャーレールを配し、タペストリーやアート作品の展示を可能としている。
2階は屋根勾配なりの一体の空間の下に、一定の高さの収納機能を併せ持つ壁面によって家族の個人スペースを区切っている。
上部に大きな空間が生まれ窮屈さを感じさせない上、隣家に囲まれたなかで、開口部の位置や高さを調節し、圧迫感のないように抜けをつくりながらプライバシーを確保している。
1、2階を繋ぐ東側の階段横の壁面には木棚を積層させており、今後も施主が必要に応じて棚やフックを追加できる強度をもたせた。
そして天井のペンダントライトや家具や扉の取っ手や握り玉は、すべて施主のコレクションの中から選りすぐられて取り付けられている。
シンプルな構成の小さい住宅であるが、室内の色々な箇所で、施主の趣や思い出がちりばめられた住宅である。
これからも生活と時間がカスタマイズしつづけられる空間となる。
This is a wooden house with a floor area of 33 m2 built on a plot at the far end of a subdivided lot surrounded by adjacent buildings.
The house was designed to maximize the living space within this limited site, while allowing light and wind to enter. In addition, the house is designed as a space to enjoy displaying and decorating, with plenty of storage space for the client’s collection of cloths from various countries, antique accessories, photographs, and books. The structure is a conventional wooden structure. The longitudinal walls on the east and west sides are externally insulated, with structural plywood, columns, and beams exposed on the interior.
On the first floor, the kitchen with a commercial stove and the bathroom are kept to a minimum, and the high-ceilinged space is used as a gallery-like living space. On the second floor, the family’s personal space is divided by a wall that has a storage function at a certain height under the integrated space of the sloping roof. A large space is created in the upper part of the building so that it does not feel cramped, and while it is surrounded by neighboring houses, the position and height of the openings are adjusted to create a sense of privacy without being oppressive. The wall next to the stairs on the east side connecting the first and second floors is laminated with wooden shelves, which are strong enough to allow the client to add shelves and hooks as needed. The pendant lights on the ceiling and the handles and grips on the furniture and doors were all selected from the client’s collection and installed.
It is a small house with a simple structure, but the owner’s taste and memories are interspersed in various parts of the room. It will be a space that will continue endlessly to be customized.
データ DATA
所在地 Location:東京都世田谷区 Setagaya,Tokyo
構造 Structure:木造 wood
延床面積 Total Area:66m2
竣工 Completion date:2014.8
施工 Contractor:東山工務店

