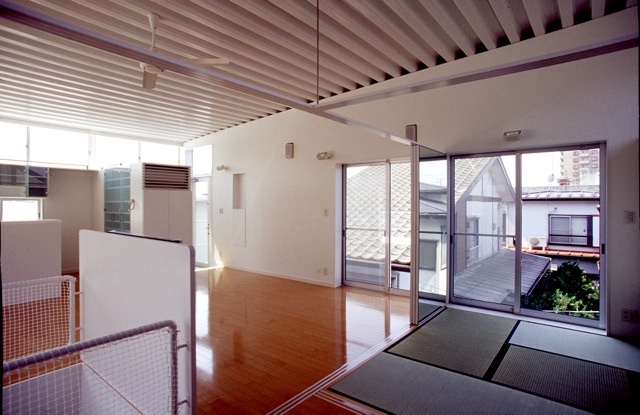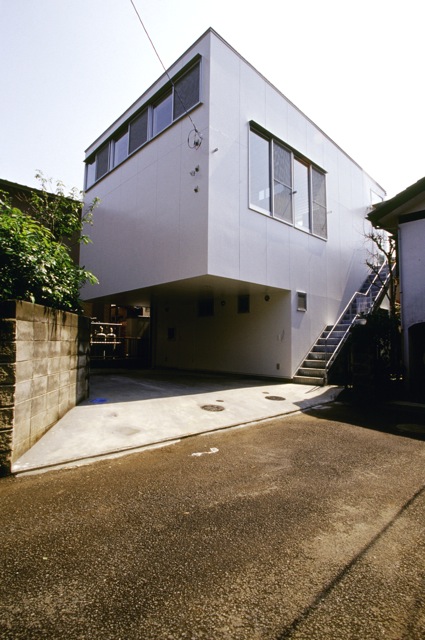親子一体型の二世帯住宅。2階はハイサイドライトを持った大きな一室空間。1階は世帯の家族ごとの個室、水廻りと駐車場。中間階に天井高1.4mの収納をもつ。
This is a two-generation house, uniting parents and children. The second floor is a single large space with a clerestory. The first floor has private rooms for each household, water-related areas, and parking. It has a storage area located on a mezzanine floor with a ceiling height of 1.4m.
データ DATA
所在地 Location:神奈川県藤沢市 Fujisawa Kanagawa
構造 Structure:鉄骨造 Steel
延床面積 Total Area:128.1m2
竣工 Completion date:2003.03
施工 Contractor:イソダ



