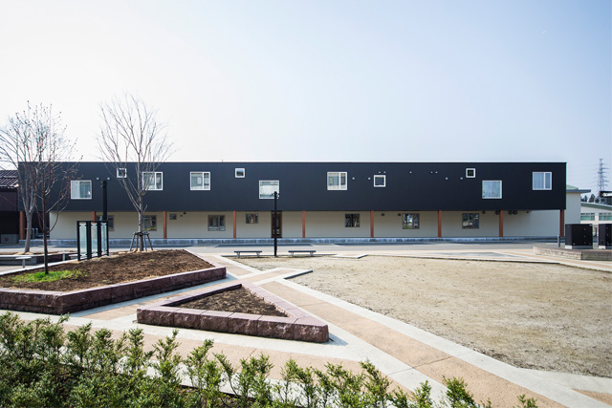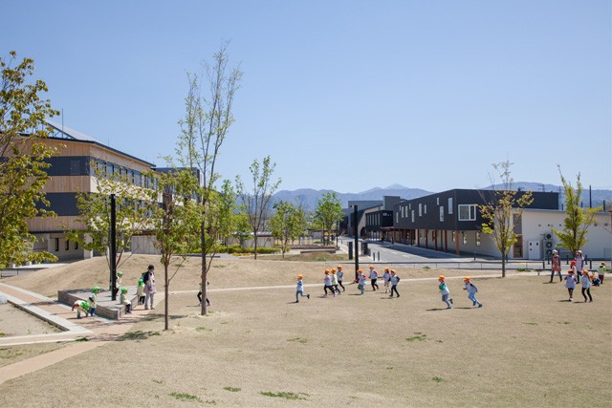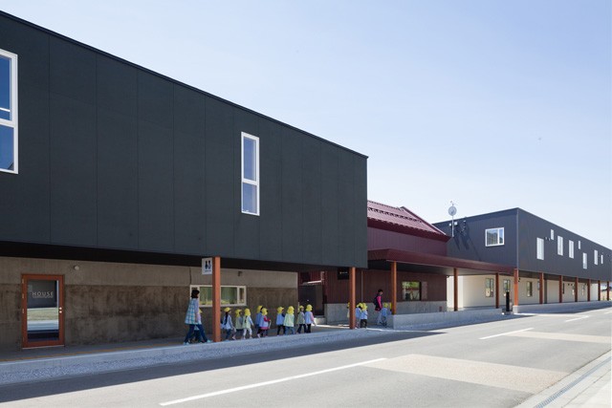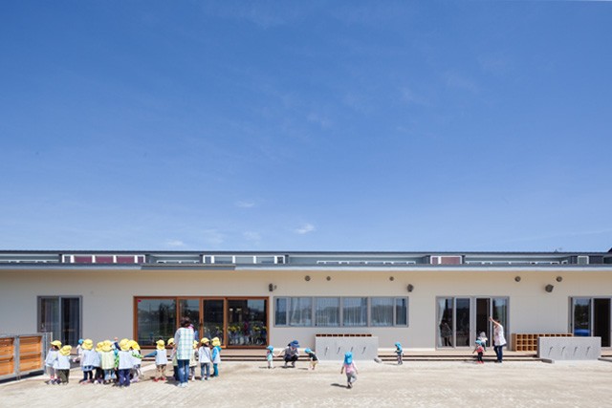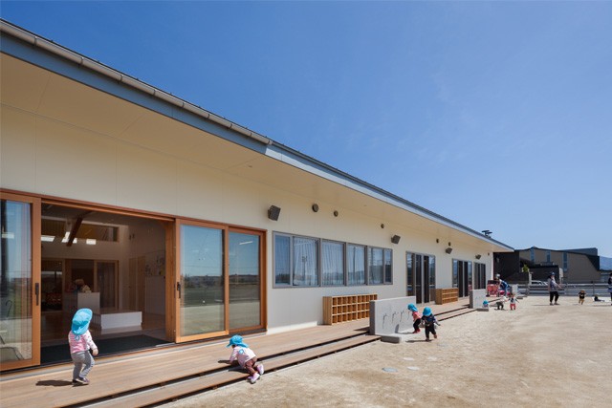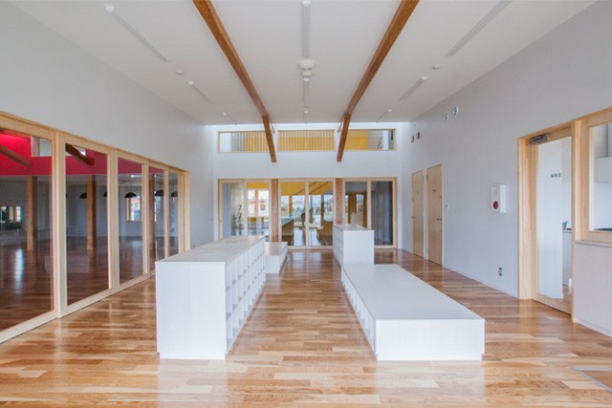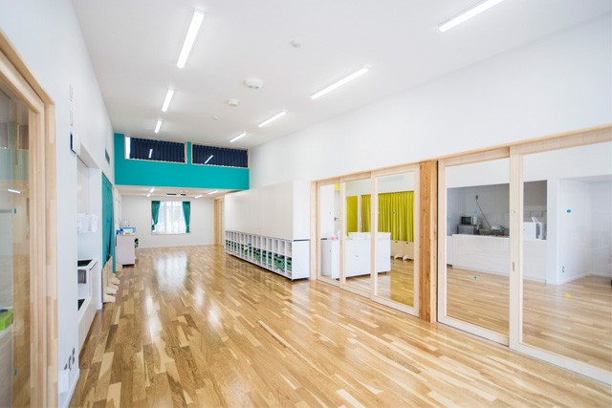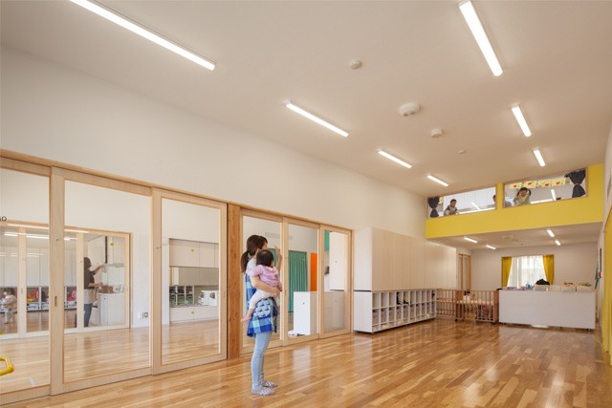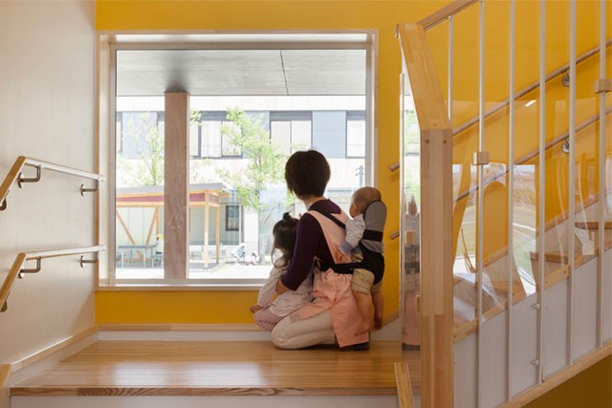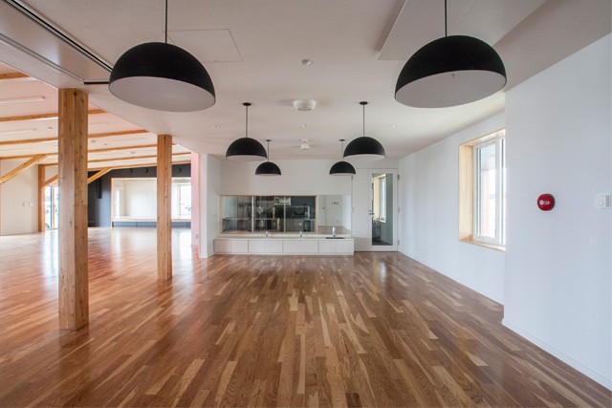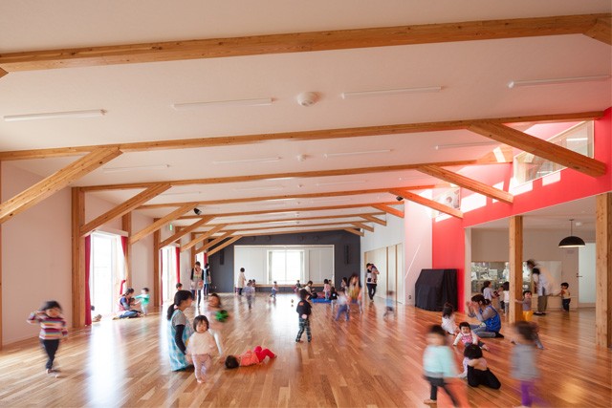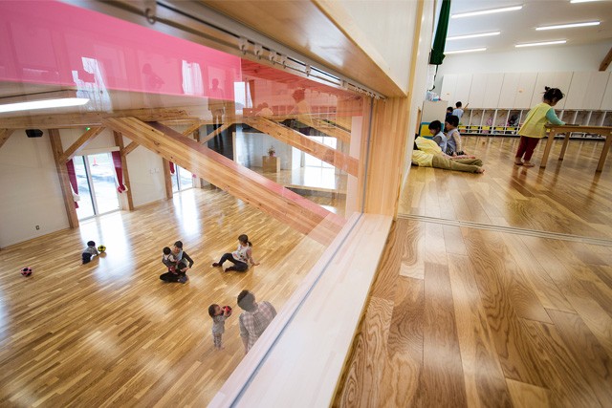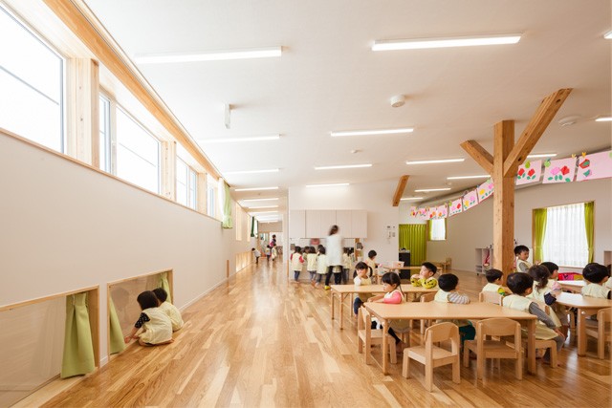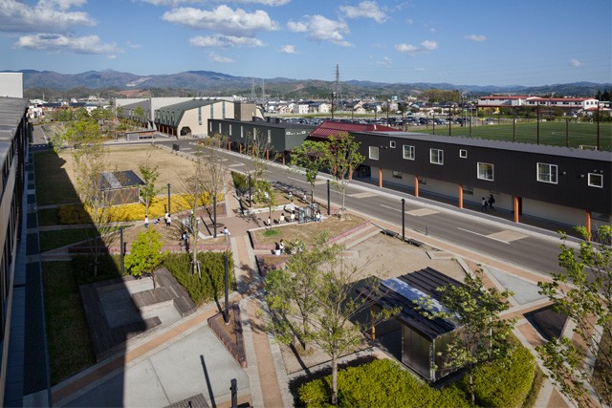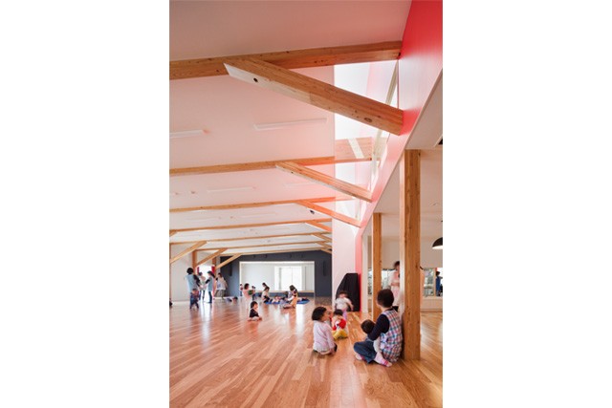オガール保育園
Ogal Kindergarten
岩手県紫波町の町営保育園(定員150人)の民間事業者による建て替えである。 オガールエリアは工業団地の様に作り出す産業ではなく、いかに紫波町に住むことを楽しむかということを大切に作られている。これまでに産業支援機能の強化された図書館、美味しい食材が揃う産直やベーカリー、健康をケアするクリニック、生活を豊かにするアウトドアのショップ、子育て支援の病児保育併設の小児科が計画された。そして、最後に計画されたのが子供に直接関わる保育園である。
中断面集成材による2階建。スパンを飛ばす必要のある遊戯室は方杖で構造の成を抑えた。デザインガイドラインでオーバーハングのアーケードを作ることが求められ、広い園庭を確保するために3、4、5歳児室を2階に配置。保育園では各室の必要面積が示されるが、廊下などのサービス動線を極力取りやめ各室を連続させた。また、一階の屋根と二階の床の高さを調整し、建物内部で上下階の視線が通る窓を作った。1階の保育室は奥行きが深くなるので、2階の南側に吹き抜けを取り、通風と採光を確保した。外観は、オガールエリアのデザイン要素を取り入れつつ、子供と大人のそれぞれの目線の高さに合わせた窓によってリズムを生み出し、街区に対して賑わいのある立面とした。
建物には十分な充填断熱を施し、性能の良い住宅用樹脂サッシを使用することで、ローコストで高気密、高断熱な建物の性能している。隣にあるエネルギーセンターから供給される冷温水で、空調を行う。1階はファンコイルから床下に吹き出し、床暖房とペリメーターへの採暖を兼ねるシステムとした。
This private kindergarten, with a capaci ty of 150 students, located in Shiwa City is the result of a rebuilding process.
More than a facility responding to the social housing of this industrial area, it is intended to participate in the re-creation of an enjoyable urban environment.
It is the last element of a comprehensive plan including a library, a farmer’s market and bakery where delicious local goods are available, a heath care clinic, an outdoor shop and a childcare centre.
The building is a two-storey structure constructed of laminated wood beams.
These were required in order to cover the long spans of the playroom.
The town’ s design guideline imposed the creation of an arcade, with 3rd, 4th and 5th year old kids’ rooms located on the second floor allowing the creation of a large garden.
Corridors are minimized, emphasizing the continuity of the rooms.
Heights of the two storeys are adjusted to allow a view between the floors, as well as to provide natural ventilation and daylight.
While respecting the overall layout of the facades of the Ogal area, the windows are arranged in a way that responds to both children’ s and adults’ heights, giving the façade its distinctive character.
Sustainability is also taken into consideration with high-insulation and airtight performance, as well as pvc sash windows with low-E pair glass.
Air conditioning is set up in the floor allowing both a floor heating system and a perimeter flow.
データ DATA
所在地 Location:岩手県紫波郡 Shiwa, Iwate
構造 Structure:木造 Wooden
延床面積 Total Area:1183.6m2
竣工 Completion date:2017.03
施工 Contractor: 小松組・佐々木建設JV
撮影 Photographer:Makoto Yoshida (number : 01, 02, 03, 06, 07, 10, 11, 14, 15, 17, 18)

