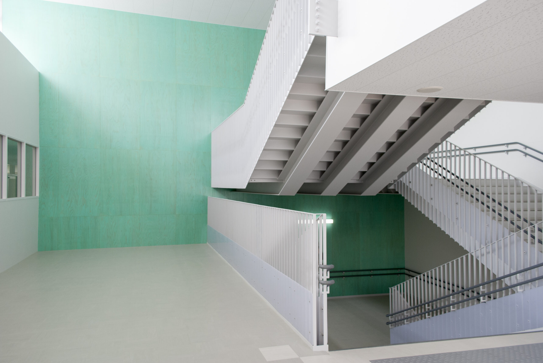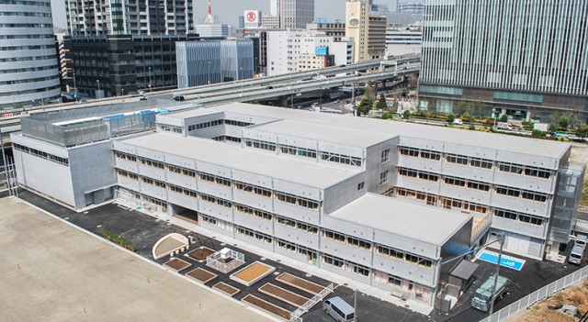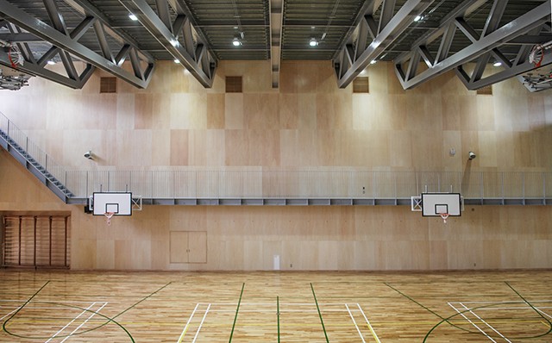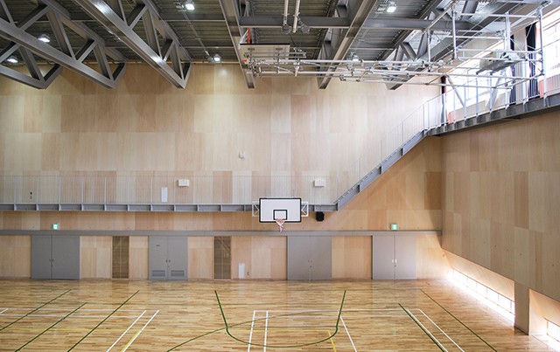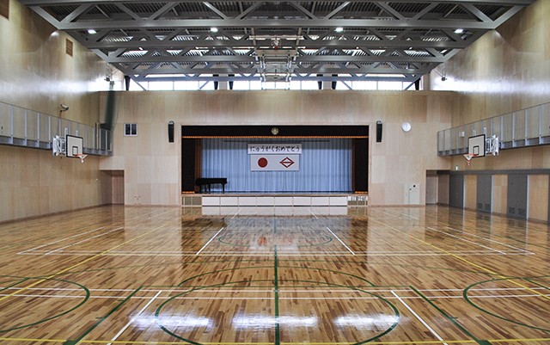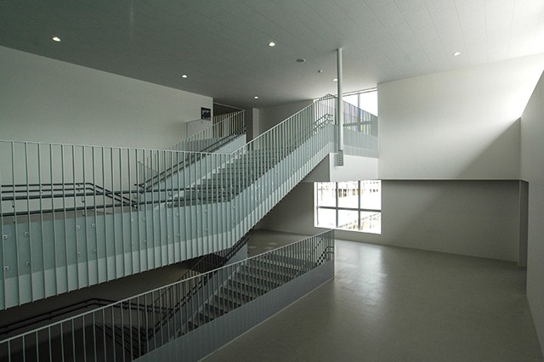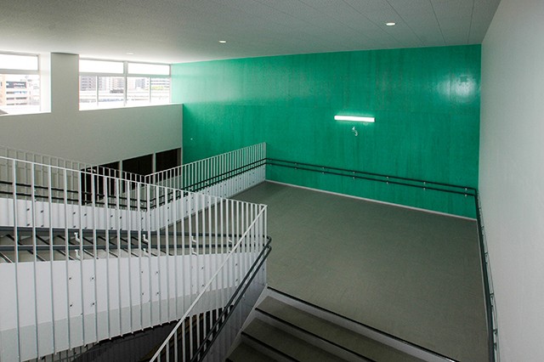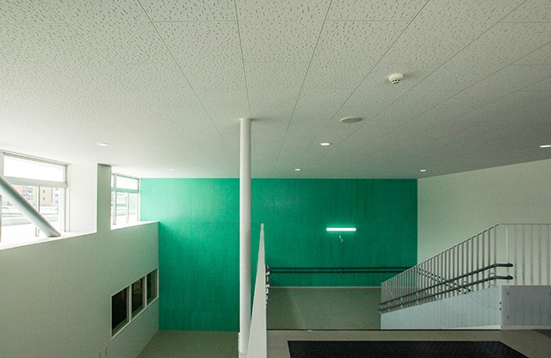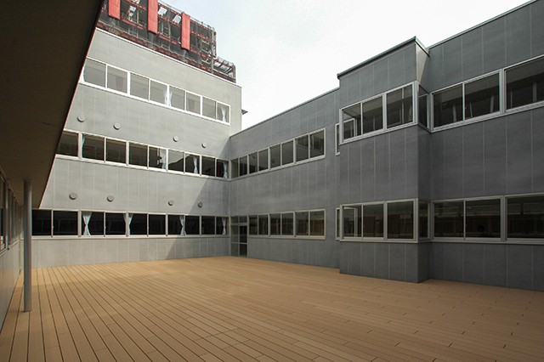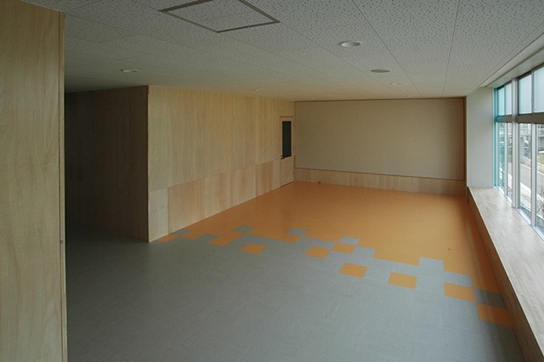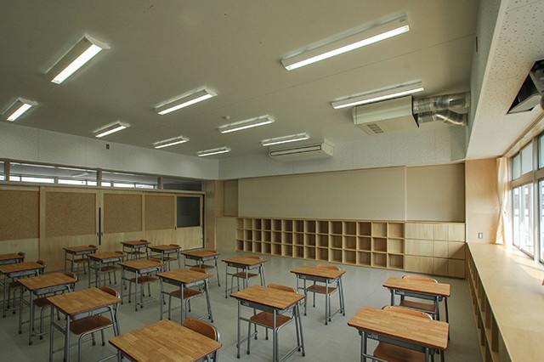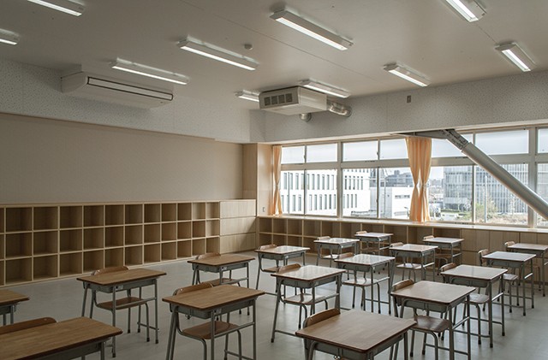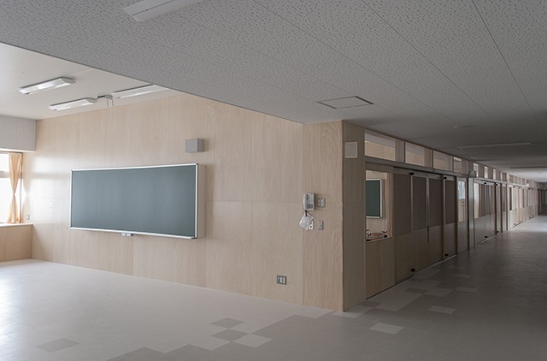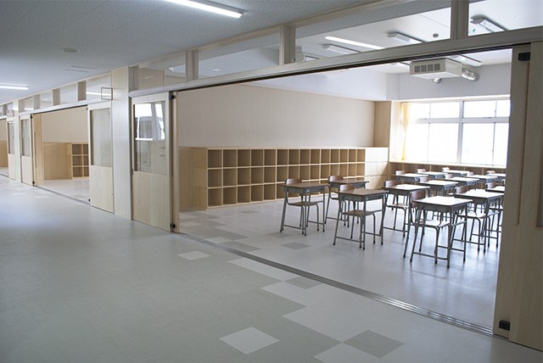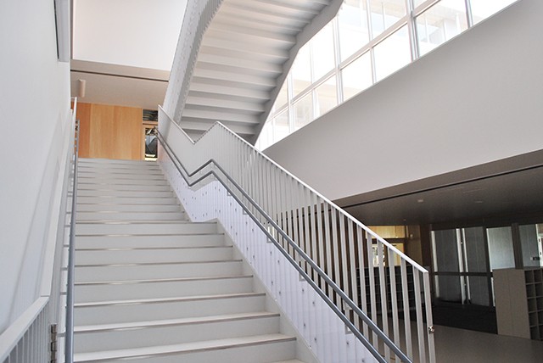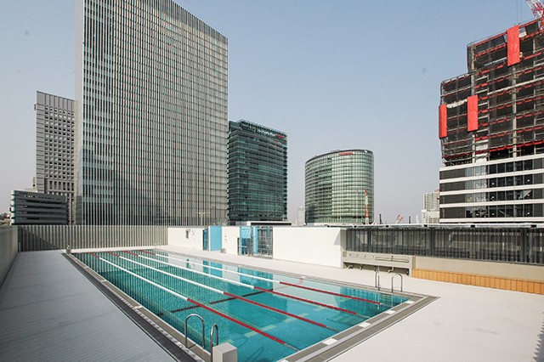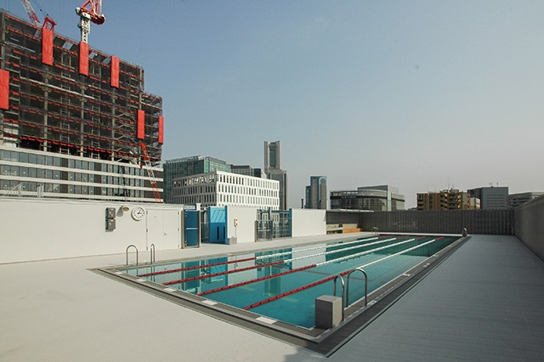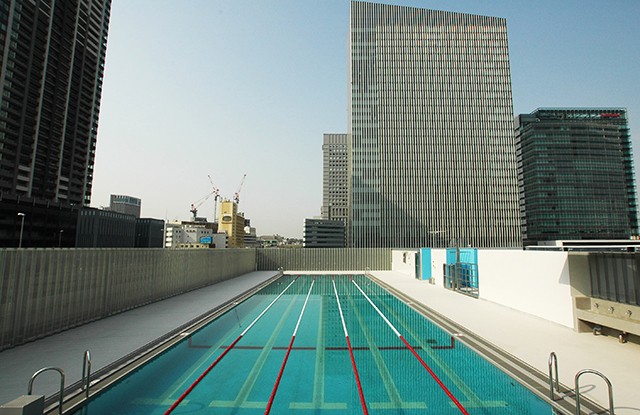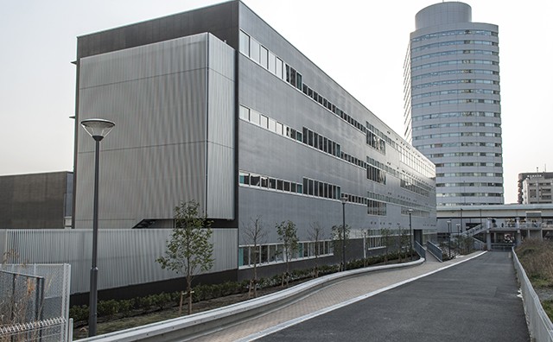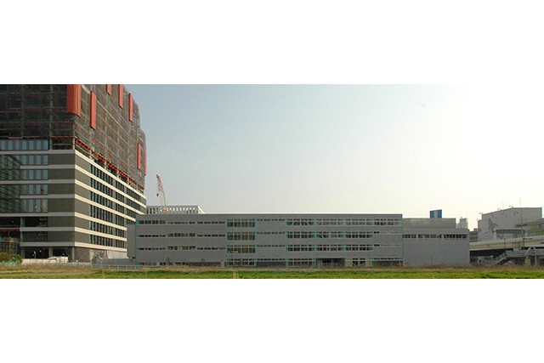横浜市のみなとみらい地区に建つ10年間暫定施設の小学校である。周辺の都市開発に伴い、一時的な学童数の増加に対処すべく採択された計画である。敷地は国道や高速道路に隣接し、周辺はビル建設ラッシュという、必ずしも恵まれた立地でないが、小学校という、子ども達にとってはかけがえのない時間の中で、学び育つ環境としての校舎であり、地域にとっては短期間でも開かれた拠点となることを目指した。一方で10年暫定施設であることから、経済性、解体の容易さ、リサイクルについて合理性を重視した工法や材料の選定を行なっている。躯体は鉄骨ブレース構造とし、セメント系外壁材等のリサイクル可能な材料を用い、内外装には乾式工法を採用している。
国道側に屋内体育館を配置し、そのボリュームで騒音を軽減するようにして、教室群を南北の2列棟として計画した。南棟には普通教室、中庭を挟んで北棟に特別教室、中間には図書室、多目的など全体を繋ぐ諸室を配している。
普通教室は学級編成や多目的な授業に柔軟に対応できるように配置し、教室と廊下は掲示機能も備えた木製可動パーティションとしている。階段には中庭からの光を取り込む装置としての役割を持たせ、踊り場や階段ホール脇、廊下の先などに溜まりの小空間を設け、木質系インテリアとして児童が心地よさや自分の居場所等を感じながら生活することが出来る計画とした。またイメージカラーとして、親校の横浜市立本町小学校の青色にみなとみらい校らしさを加えた「エメラルドグリーン」を採用し、ピロティの天井、階段の壁、外観に現れる柱などの建築要素に彩色している。限られた時間の中で、児童の空間の記憶となることを願っている。
Super urban environment and Rush
This primary school is built in the Minato Mirai district of Yokohama City and is intended to be used for a period of 10 years only. Along with the urban development in the neighbourhood, its plan is adopted to cope with the temporary increase in the number of school children. Adjacent to a highway connecting Yokohama to Tokyo, the school is cooping with the resulting aggressive situation. This facility also results in a construction rush and the need for such a local facility even for a short period of time. On the other hand, since it is a provisional facility made only to last for 10 years, we selected a construction method and materials that emphasize economical rationality, ease of disassembly and recycling. Therefore, the frame is made of a steel structure; recyclable materials such as cement-based panels are used for the exterior wall; and a dry construction method is adopted for the interior and the exterior.
Organization of a City in Miniature
The indoor gymnasium of the school is placed next to the highway, acting as a buffer device reducing the noise for the classrooms which are organised in two rows oriented north and south. The southern wing hosts ordinary classrooms, while special courses are taking place in the north wing. A series of courtyards, library and various multi-purpose rooms are set up in the middle, connecting the whole. Ordinary classrooms which are all covered with wood are arranged in order to offer flexibility separated from corridors, resembling streets, by wooden movable partitions. The main staircase acts itself as a theatrical device that can capture the light from the courtyard. Landing areas display wooden interiors tainted in emerald green, providing both lighted and lively places for the children.
The same colour is being used for various other places or elements, such as pilotis, ceiling, or exterior faces of pillars which help giving an identity to the school.
データ DATA
所在地 Location:神奈川県横浜市 Yokohama, Kanagawa
構造 Structure: 鉄骨造 S
延床面積 Total Area:7,984.02m2
竣工 Completion date:2018.03
施工 Contractor: 渡辺・根本・昭和建設共同企業体
シンデン・矢口建設共同企業体
南・ホーセン建設企業共同企業体
中央エレベーター工業

