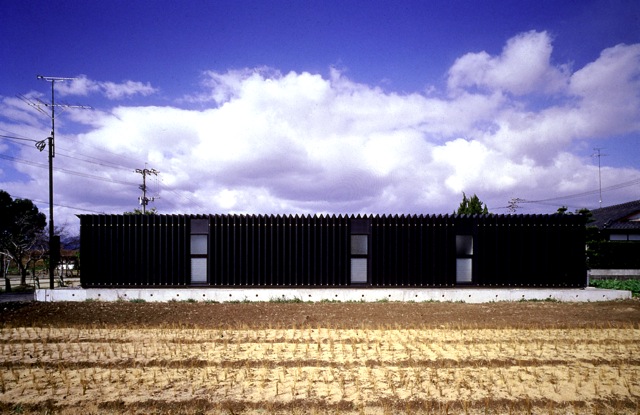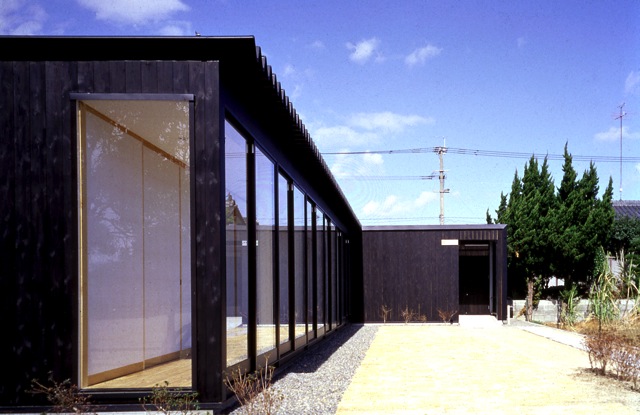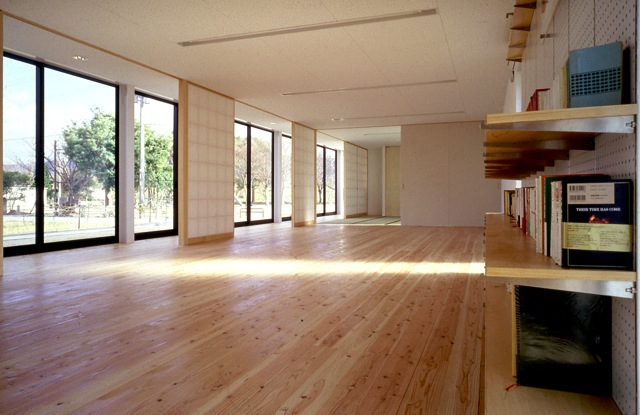八代市植柳新町に建っている公民館である。公共施設というより共有施設であり、町内会で資金を積み立ててつくった寄合所である。周辺に畑が多く残っている間口12,5m奥行き22,5mの敷地。正面は公園である。用途は、集会、公園の桜の花見会場、夏休みの子ども会、カラオケ大会、2、3人での談話、etc.。私たちは、ここで使われ方を細かく想定することよりも単純な箱をつくり外部にも開いて自由につかいこなしてもらうことが最良の答えだと考えた。プランはいたってシンプルで、廊下にそって広間を3つ並べ、これに玄関をつけたL字平面をもつ。県産材の杉板とガルバリウム鋼板によるモノリスな黒い外周面と、規格サイズのアルミサッシが連続する庭側面。ローコストの定石を用いながらシャープさとおおらかさとを併せ持っている。
The Public Hall in Yatsushiro is a public hall which builds in Uyanagishimmachi, Yatsushiro city. Rather than a public facility, it is a share institution and is the meeting place which saved and made funds from the town association. It is the site which has 12.5m of the frontage and 22.5m of the depth which the field remains on the outskirts mostly, and the front is a park.Uses are a meeting, the cherry-blossom-viewing hall of the cherry tree of a park, children’s association of the summer vacation, a karaoke contest, a discourse in 2 or 3 persons, and more. We thought it would be the best answer that a open-box with simple structure maight be used fureely very well rather than assuming how to be used finely. A plan is very simple that three halls along with the passage and a entrance were set to become as the character plane of “L”. There are the monolithic external wall with black color which combines cedar board from own prefecture and galvanium steel board, and the yard side with continuous view of the aluminum sash of standard size is shown. It has sharpness and generosity, using the standard tactics of a low price.
データ DATA
所在地 Location:熊本県八代市 Yatsushiro, Kumamoto
構造 Structure:鉄骨造 Steel
延床面積 Total Area:127m2
竣工 Completion date:1999.01




