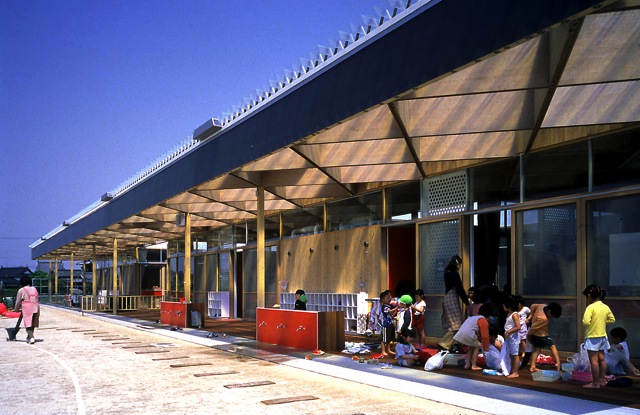
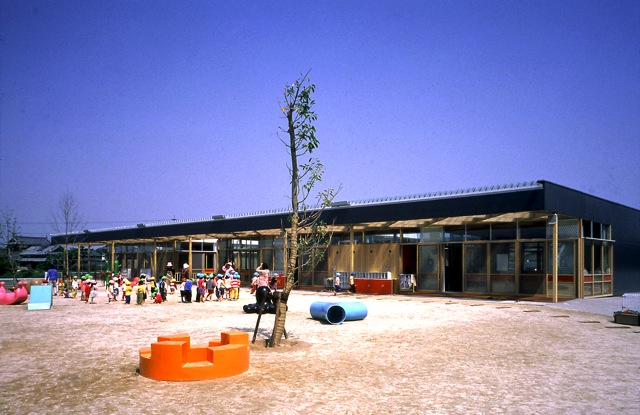
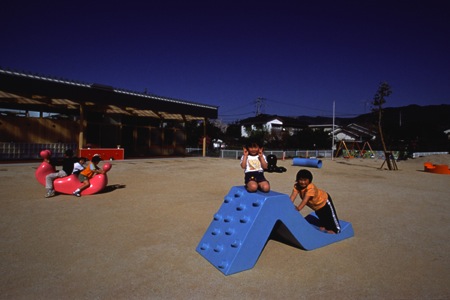
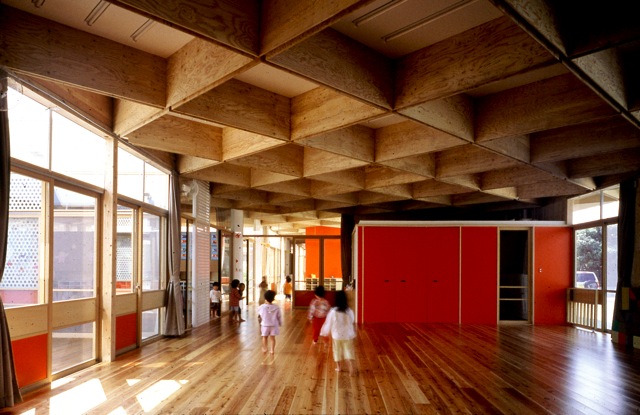
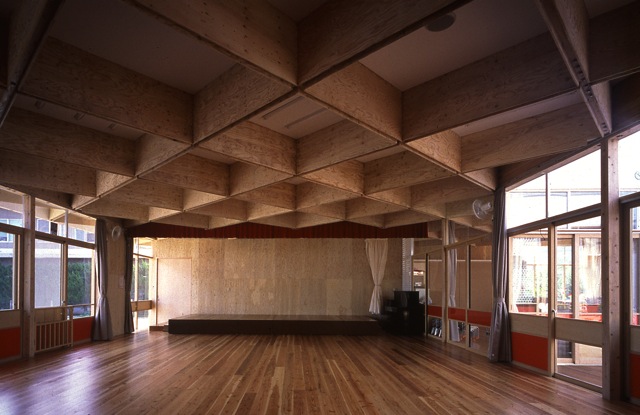
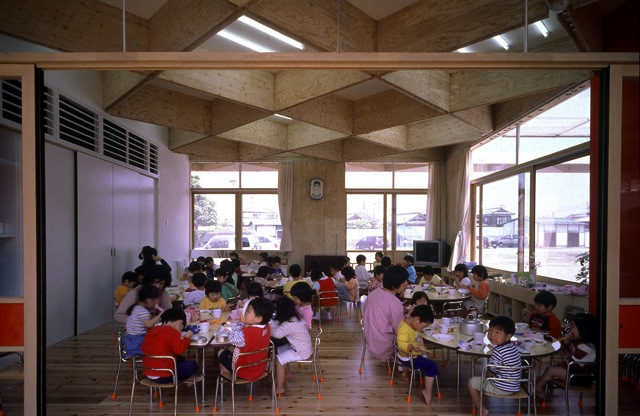

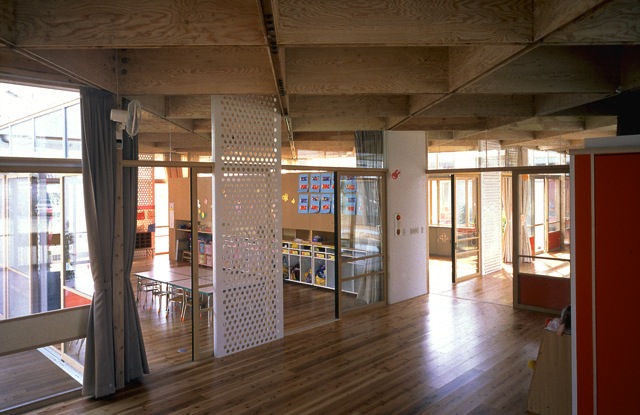
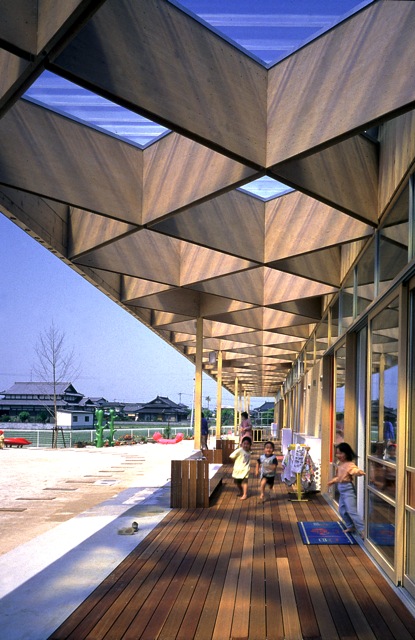
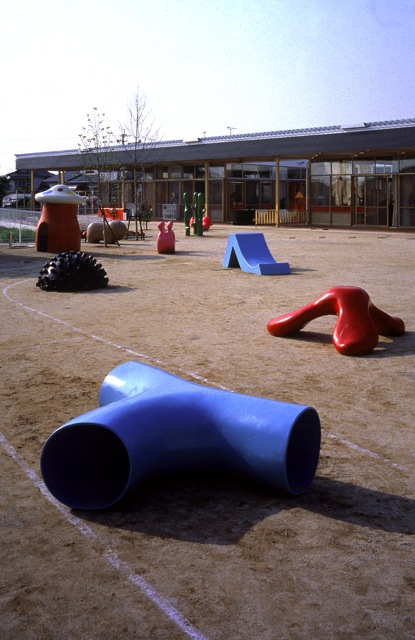
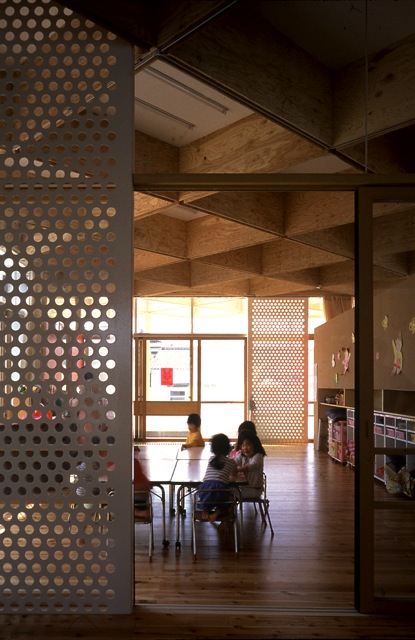
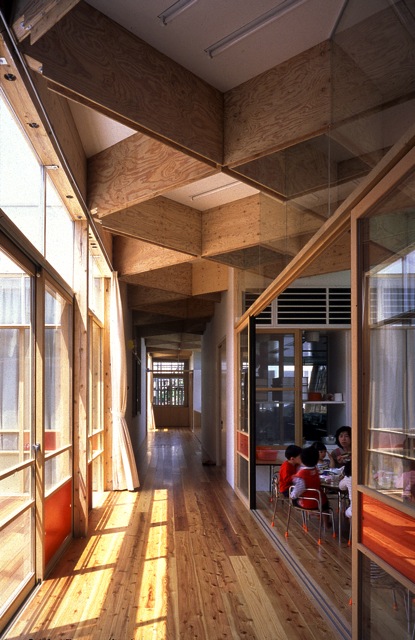
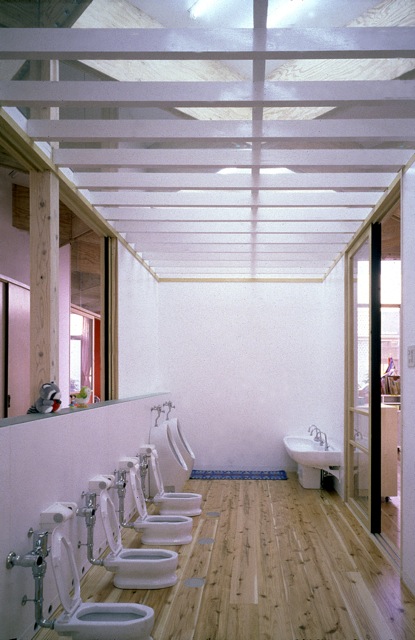
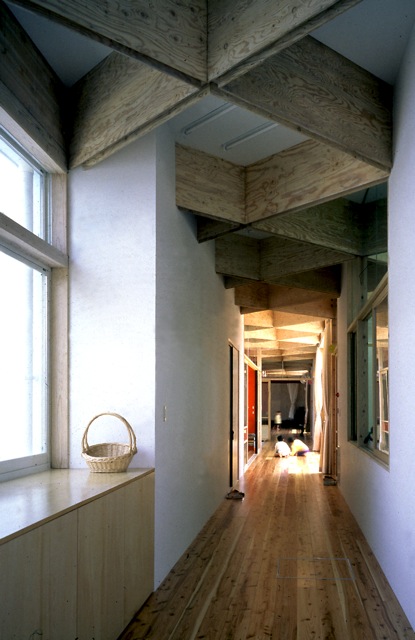
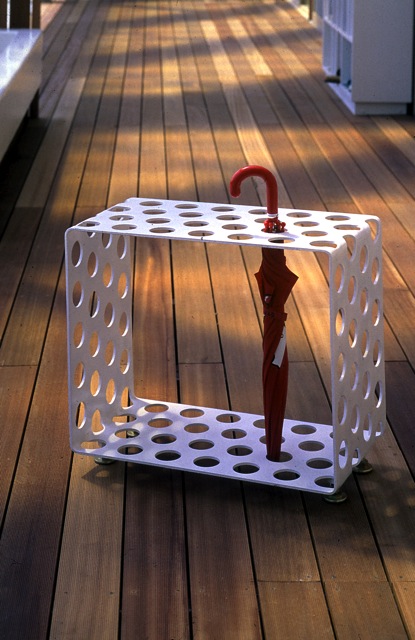
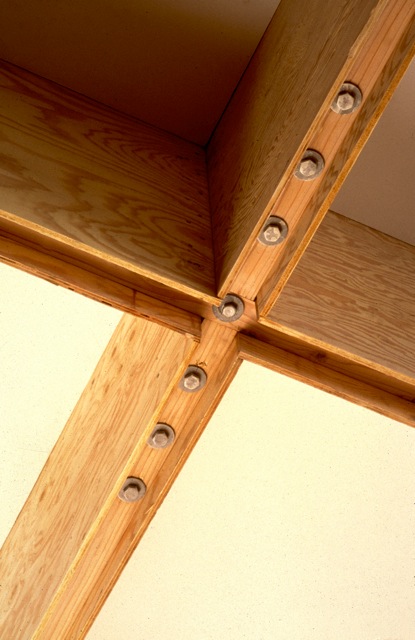
光と風がぬける大きくておおらかな木の箱。使う人たちが自由に手を加えても大丈夫なタフなつくり。一言でいえば、使い倒しがいのある建物である。写真に写っている広いテラスの部分はこの建物の特徴的な場所で、大きな玄関として、半屋外の保育室として、あるいはまた保護者や保母さん達のコミュニケーションのためのスペースとして機能している。保育園内のいくつもの部屋を横断的に関係づける位置にあるので、いろいろなかたちでコミュニケーションの可能性を広げる。また、屋根架構は細い杉材と合板を組み合わせてつくった斜交格子梁で、カジュアルで親しみやすい印象をつくると同時に、建物全体の一体感も演出している。安価でもある。
The Nursery school in Yatsushiro is the box of the large and generous wood which light and a wind pass through. Even if those who use add a hand freely, it would be no problem. Because the structure of this is so tough. If it says at a word, it will be the building which can use so much. The large terrace in a photograph is a characteristic space to be functioning as a space for large entrance, childcare-room of semi-exterior, and communication space for the guardians and kindergarten teachers. Since it is in the position which connects the room of many in a nursery across boundaries, the possibility of communication is extended in various. Moreover, the roof structure with the slant lattice beam which built combining thin cedar material and thin plywood is directing the sense of togetherness of the whole building, and is also cheap at the same time it builds a casual and sociable impression.
データ DATA
所在地 Location:熊本県八代市 Yatsushiro, Kumamoto
構造 Structure:木造 Wood
延床面積 Total Area:663m2
竣工 Completion date:2001.03
熊本アートポリス参加作品 Kumamoto Art Police Participation
掲載
ディティール 237 季刊-夏季号 [特集]木の屋根架構 P.29
彰国社(2023.06)
ディティールから考える構造デザイン 金箱温春 著
学芸出版社(2021.04)
新建築
新建築社(2001.06)
