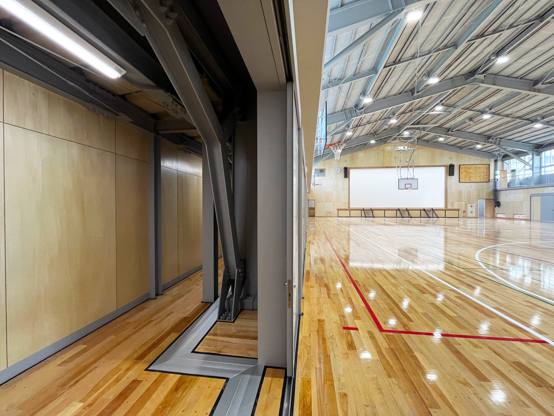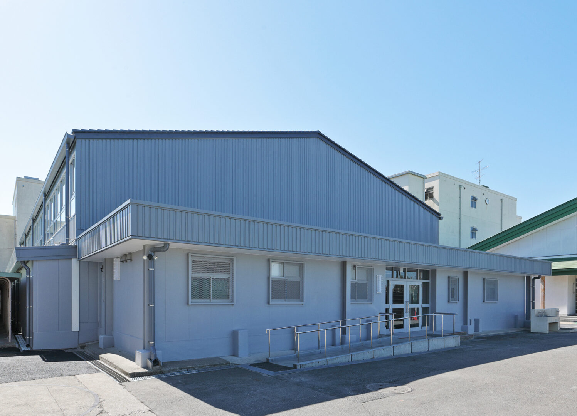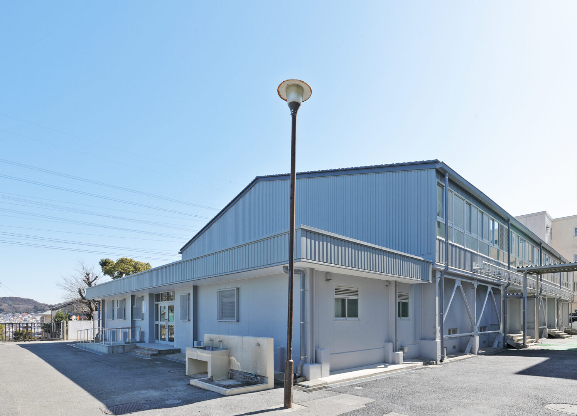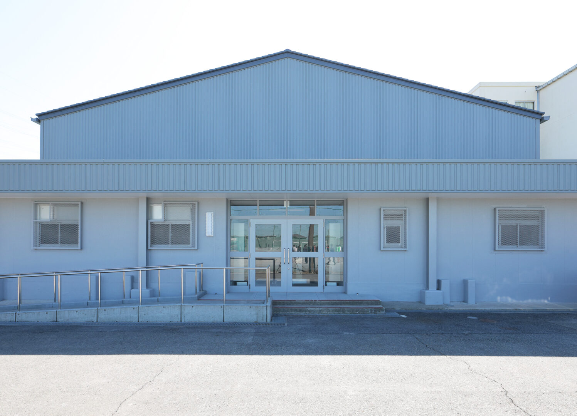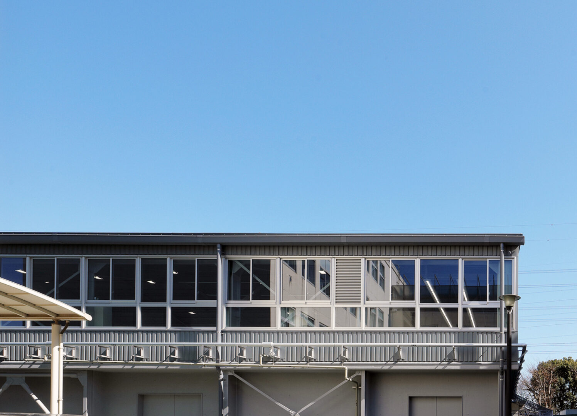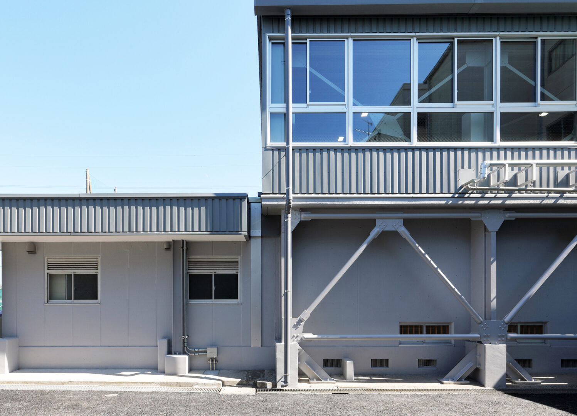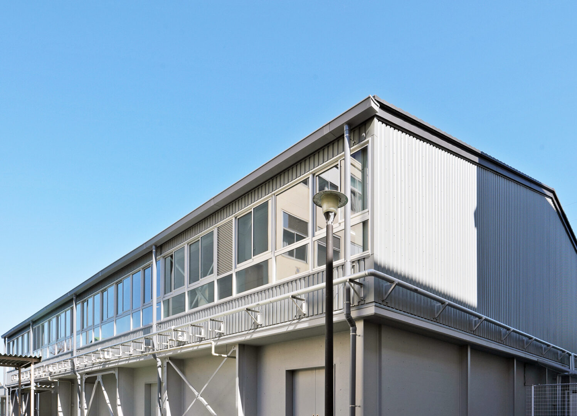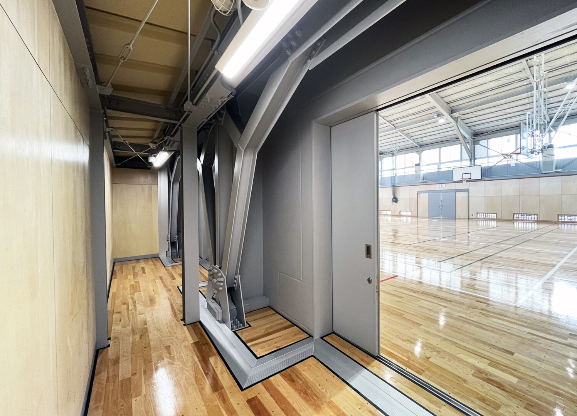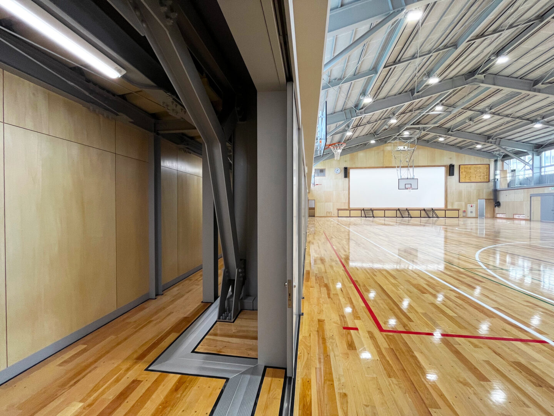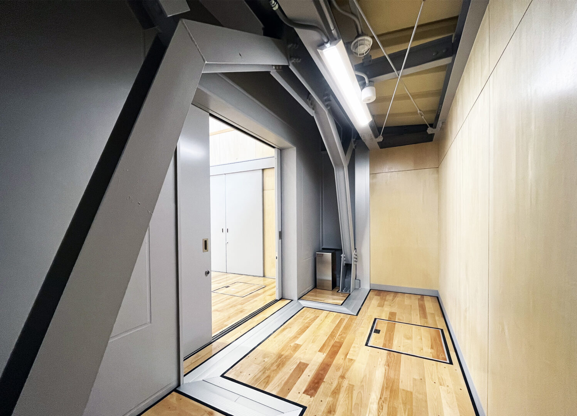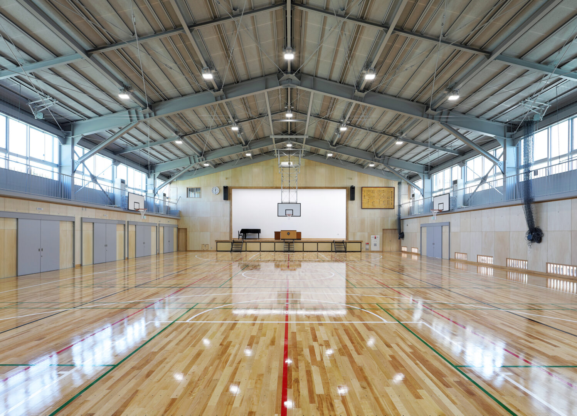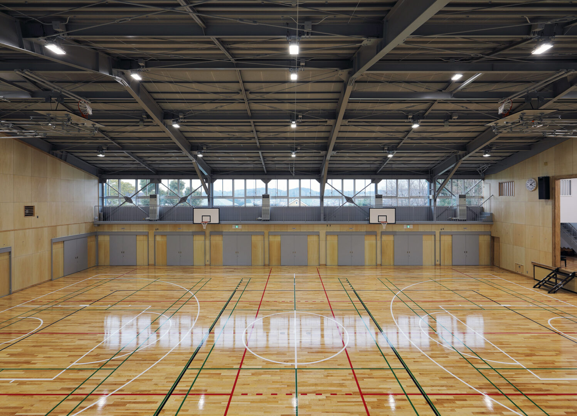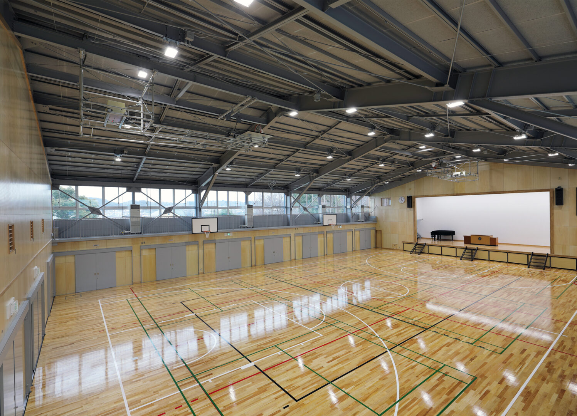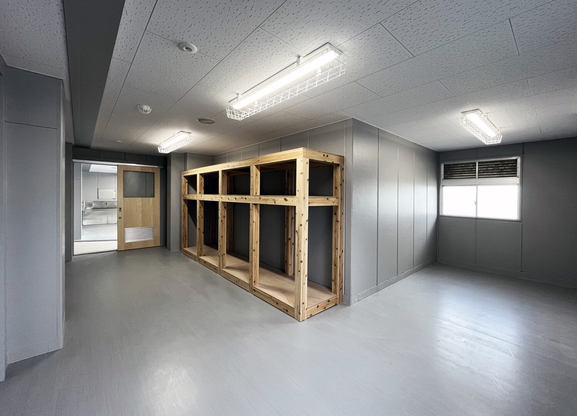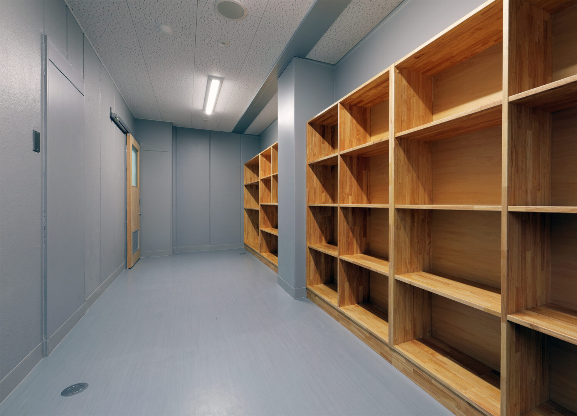本計画は、経年劣化した体育館の大規模改修及び体育器具庫の増築である。
施設の長寿命化や空調設備設置による体育館の教育環境改善を実現しており、体育館アリーナの長手側に、間口が広く奥行の浅い器具庫を設けることで、収納量の不足 や動線の交錯を解消し、利用しやすい器具庫を体育館に増築する改修計画とした。その際、構造耐力上の安全性を損なうことなく、長寿命化が達成できるよう、耐震ブレース等の改修を施した。
屋根、外壁及び主たる開口部等の外皮の断熱性能を高め、空調負荷を効率よく低減し、省エネルギー化を図り、機械換気のみならず、屋根上部に換気棟を設けることで、自然換気も促進し、より高効率な空調・換気計画とした。また、木の温もりや心地よさが感じられるよう、視認性の高い部位を中心に内装木質化を図った。
利用者の皆様に親しまれ、より長く使い継がれていく体育館となることを願っている。
This project involves a large-scale renovation of the gymnasium, which has deteriorated over time, and the expansion of the storage for the gymnasium equipment.
The educational environment in the gymnasium has been improved by extending the lifespan of the facility, by installing an air conditioning system, and by adding a storage with a wide frontage and shallow depth on the long side of the gymnasium. The storing capacity has increased, while its location is easing the flow lines.
Earthquake-resistant braces were added, and other improvements were made to extend the lifespan of the building without compromising its structural strength.
A more efficient air conditioning and ventilation plan was adopted. The insulation performance of the roof, exterior walls, main openings, etc. has been improved to efficiently reduce the air conditioning load, save energy, and promote both mechanical and natural ventilation by installing an opening ridge above the roof.
In addition, the interior is made of wood, mainly in areas with high visibility, where the warmth and comfort the material can be felt.
データ DATA
所在地 Location: 神奈川県横浜市 Yokohama, Kanagawa
構造 Structure: 鉄骨造 S
延床面積 Total Area: 836.16㎡
竣工 Completion date: 2023.02
施工 Contractor:
岡山建設株式会社 Okayama Corporation
三和工業株式会社 Sanwa Corporation
ステーション工業株式会社 STATION KOGYO Co., Ltd.
令和5年度 横浜市建築局優良建築設計者表彰

