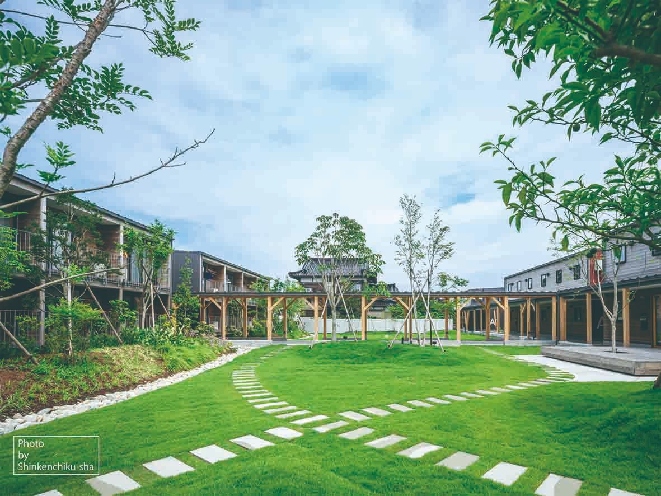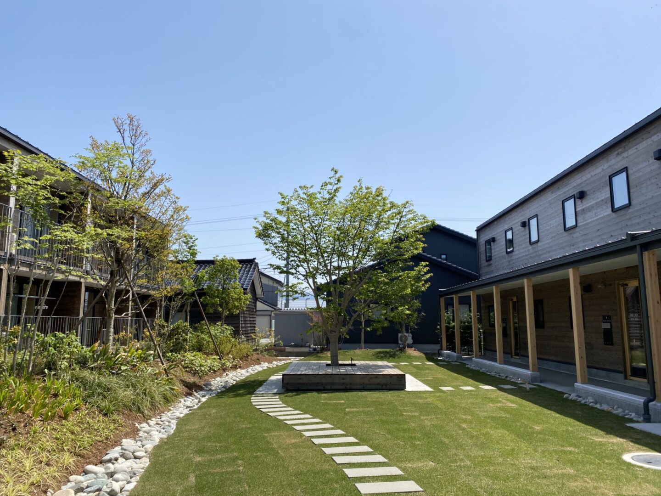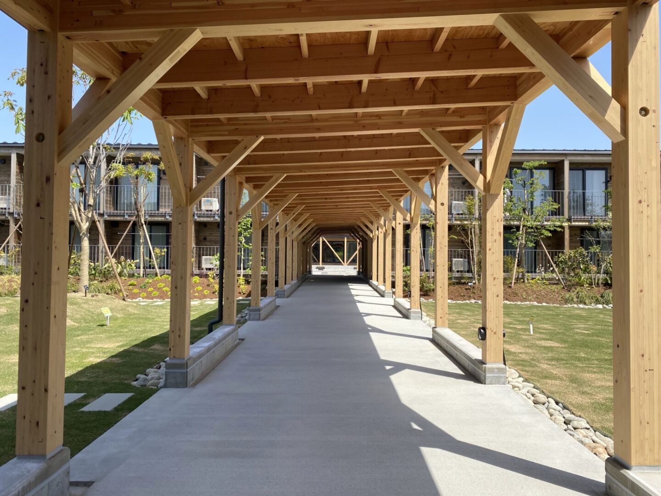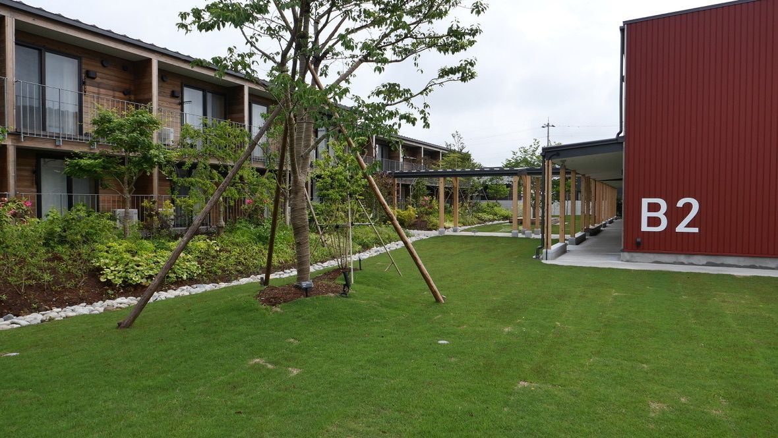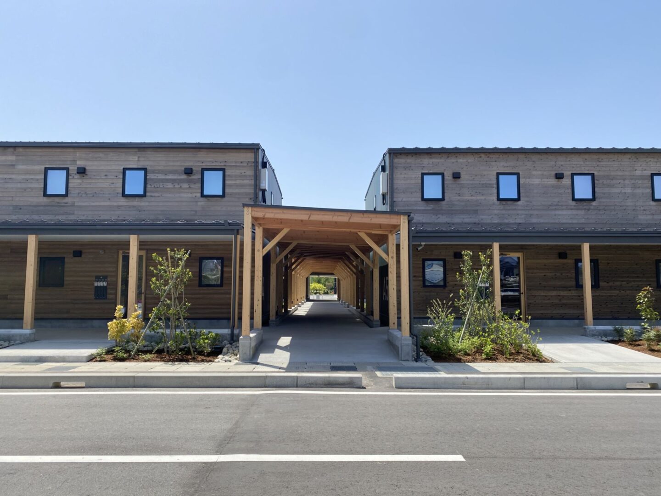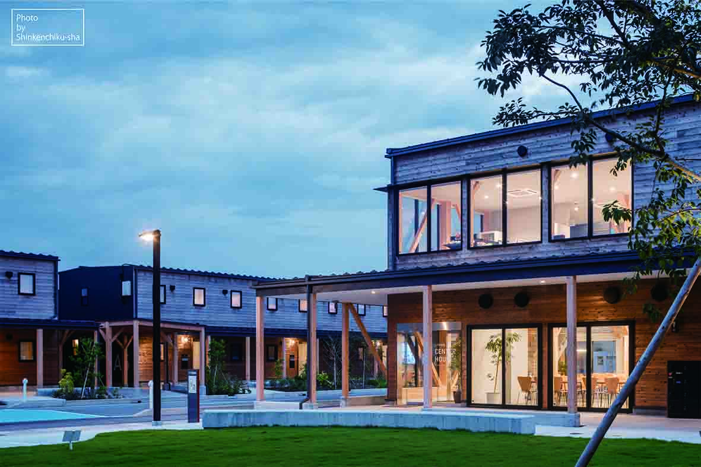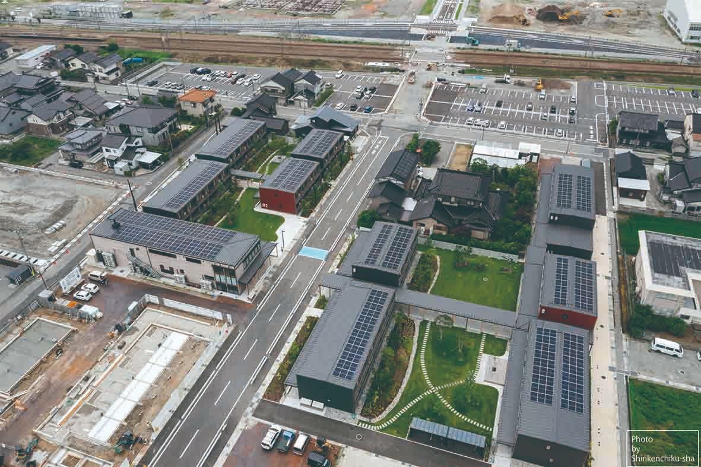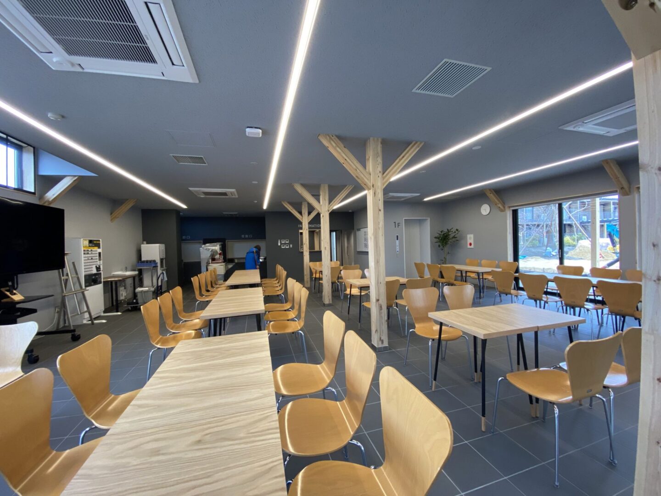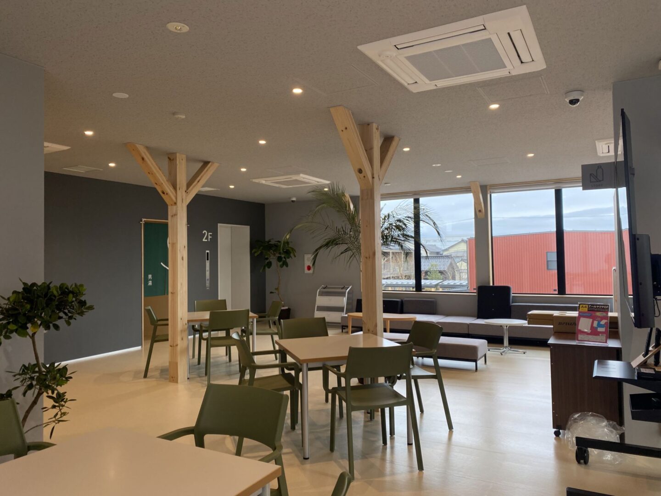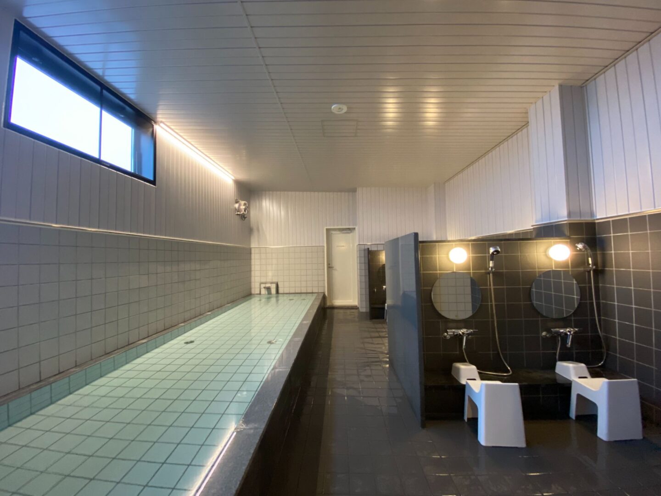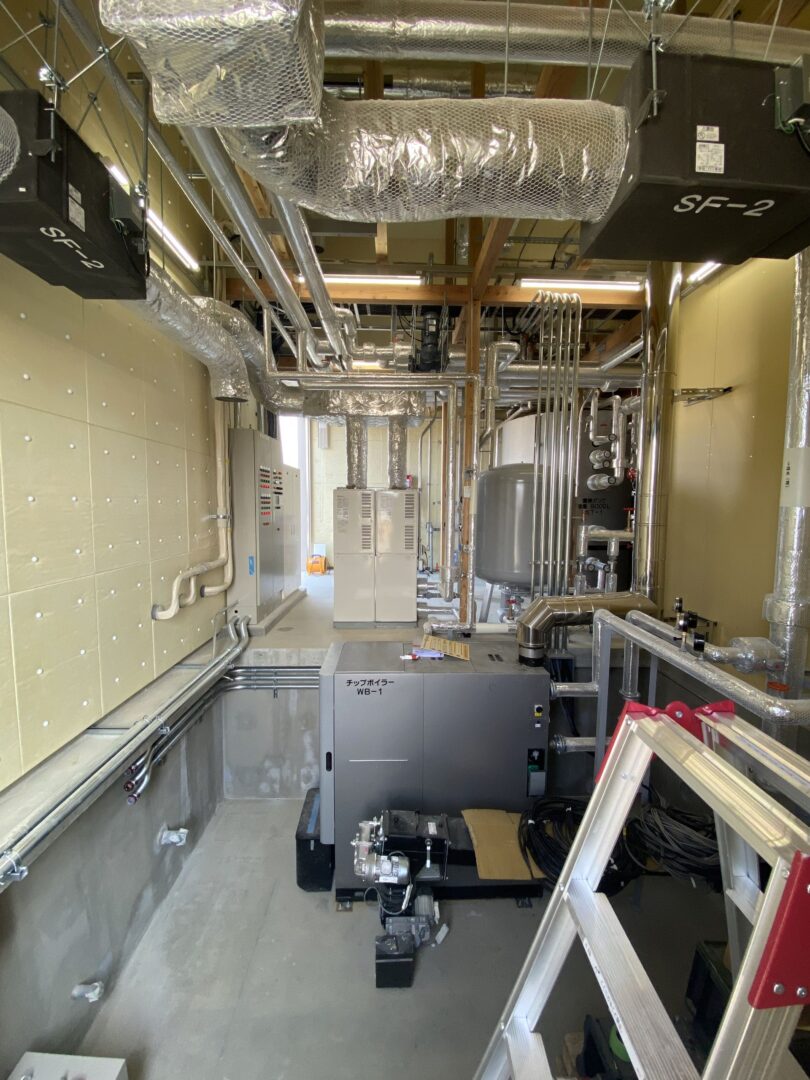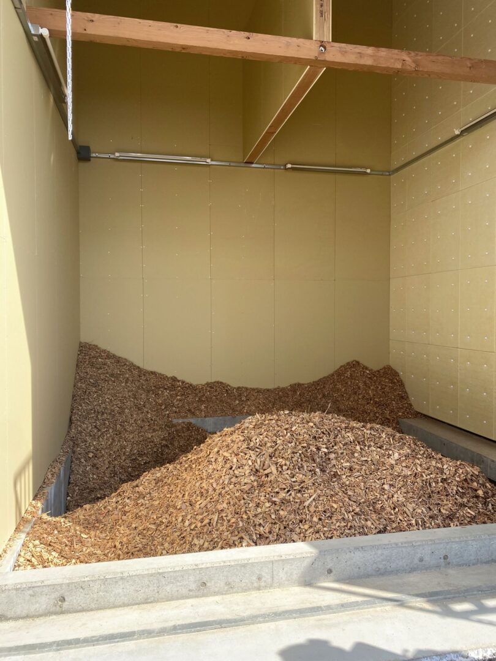立山連峰を臨む黒部市、あいの風とやま鉄道を挟んで、YKKセンターパークやYKK50ビルなどの西側、生地駅の程近くに I-TOWNは建設された。東日本大震災をきっかけに本社機能の一部を、黒部事業所に移転しているYKKグループの社員向け単身寮である。工場やYKK30ビルなどのエリアの線路をはさんで、西側に位置する。この開発に先立ち、開発道路を設置し、踏切を設けエリアを繋ぎつつある。周辺の風景に馴染むよう低層木造2階建ての分棟形式とした。冬季に降雪が多い地方の特性を考え、住戸群をアーケードで繋ぐと共にランドスケープを整備し、地域に開いた。事業所に近接していることもあり、シェアカーなどで利便性を確保し、駐車場を敷地外に最低限の台数に収め、日常的にはウォーカブルに過ごせるエリアとした。ランドスケープは地域にとって公園や降雪時には歩道として使えるように配慮し、季節の花も楽しめるようにした。
市道を挟んで南北の土地には、共同浴場と社員食堂のある共用棟を中心に、第1期としてA、B街区に94戸設けた。共用棟はランドスケープとつながり、イベント対応ができるように計画された。それぞれの住戸は高断熱高気密仕様とし、快適であり、省エネルギー設計とすることでBELS☆☆☆☆☆を取得した。それぞれの住戸の面積は26㎡と比較的ゆったりとしている。外壁は富山県産材を、保護塗料を塗布の上、使用している。これらは単なる寮の建築群ではなく、地域とともにある「まち」として、計画を進めた。
脱炭素への取り組みとして、構造は木造を採用し、省エネルギー化しつつ、創エネルギーにも努めた。使用する冷暖房、照明のエネルギーは屋根に載せた太陽光発電でバランスするように考えた。また、地域の木材を使ったバイオマスボイラで共同浴場の給湯と各住戸に対しての給湯に関して、地域熱供給を行っている。2050年までにあと20年あまり、建物のロックイン効果※を考えると、新築建物は建設時点でカーボンニュートラルであることを求められている。これは全ての企業に言えることだが、特にグローバルに活動する企業にとっては、早急に対応しなければいけない現実的な課題である。
※建物のロックイン効果とは
一度、建ててしまうと、2050年を超えてもカーボンニュートラルにならずに、二酸化炭素出し続ける状態になること
I-TOWN was built in Kurobe (Toyama prefecture), facing the Tateyama Mountain range, on the west side of the YKK Center Park and YKK50 building across Ainokaze Toyama Railway, near Ikuji Station. The new single dormitories facility, which is placed close to the factory and the YKK30 building, will house the employees of the YKK Group, which moved part of its head office functions to its Kurobe office in the wake of the Great East Japan Earthquake. Prior to this development, a future road and a railroad crossing are being set up to connect the areas. A two-story, low-rise wooden structure is used to blend in with the surrounding scenery. Taking into consideration the local climate with its heavy winter snow falls, the residential units are connected by an arcade opened towards the surrounding landscape. Since the facility is located near the office buildings, we provided spaces for sharing cars, etc., while keeping the parking lot outside the site with a minimum number of cars, eventually creating a pedestrian area. For the landscape, consideration was given to the area so that it could be used as a park or a sidewalk during snowfall, and seasonal flowers could be enjoyed.
During the first phase of the project, 94 units were built in blocks A and B on the land north and south across the city road. The whole is organized around a common building with a public bath and employee cafeteria, that is also connected to the landscape to accommodate events. Each dwelling unit is highly insulated and highly airtight, comfortable, and has acquired BELS ☆☆☆☆☆ for its energy-saving design. Each unit has a relatively spacious area of 26m2. The exterior walls are made of wood sourced from Toyama Prefecture and are coated with protective paint. Eventually the overall composition is aiming not only to build a set of dormitories but to enhance the idea of a “town” that coexisted with the local community.
As part of our efforts to decarbonize the construction, we adopted a wooden structure that conserve and produce energy. The energy used for heating, cooling, and lighting will be balanced by solar power generation mounted on the roof. In addition, a biomass boiler using locally sourced wood provides district heat for hot water supply to the public bath and to each residential unit. Considering the lock-in effect* that will still be affecting buildings until 2050, new constructions require from now on to be carbon neutral when being built. This applies to all companies, but it is a real challenge that must be addressed immediately, especially for those operating globally.
*Once built, buildings continuing to emit carbon dioxide even after 2050 without becoming carbon neutral.
データ DATA
所在地 Location:富山県黒部市 Kurobe, Toyama Prefecture
構造 Structure:木造 Wooden
延床面積 Total Area: 4334.67m2
竣工 Completion date:2023.03
施工 Contractor: 松井建設 Matsui Kensetsu K.K.
撮影 Photographer : 新建築社(number : 01, 07, 08)
新建築 2023年8月

