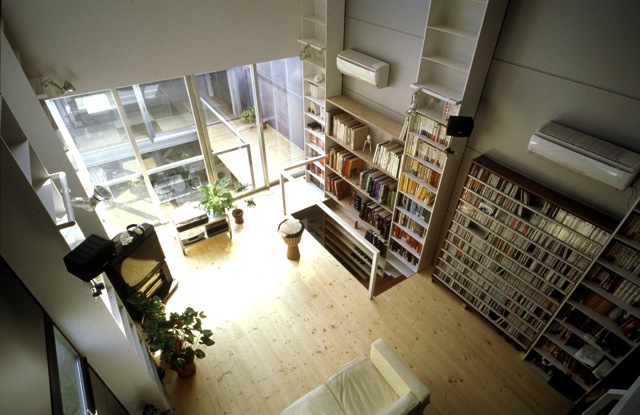
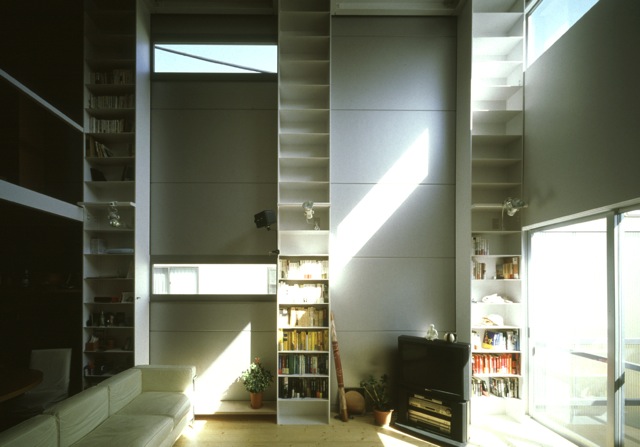
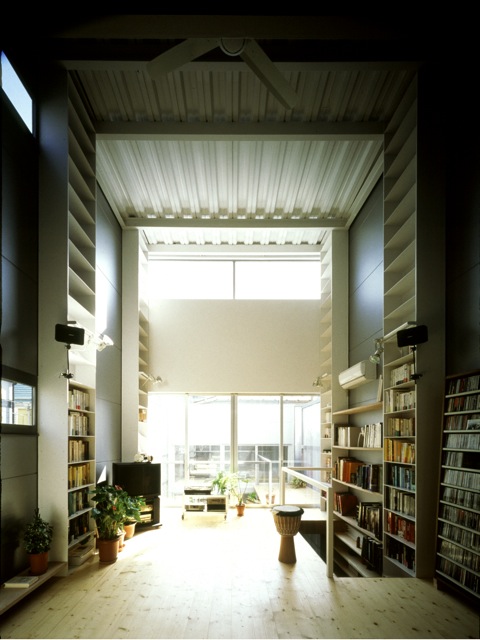
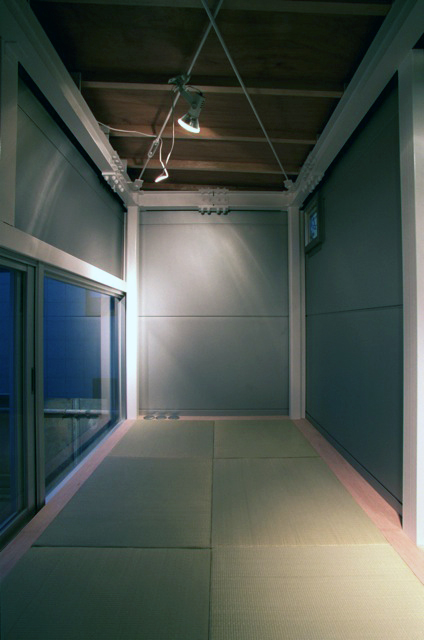
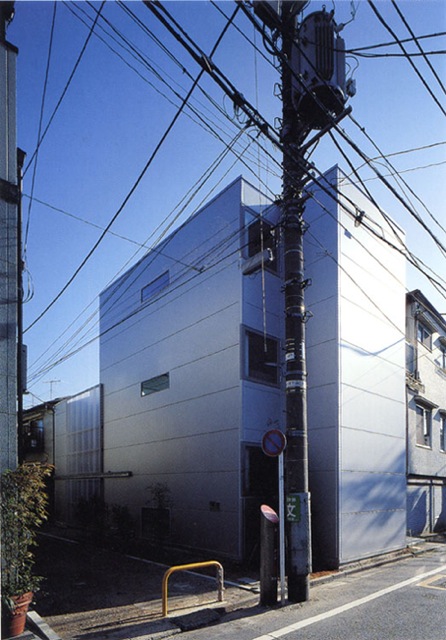
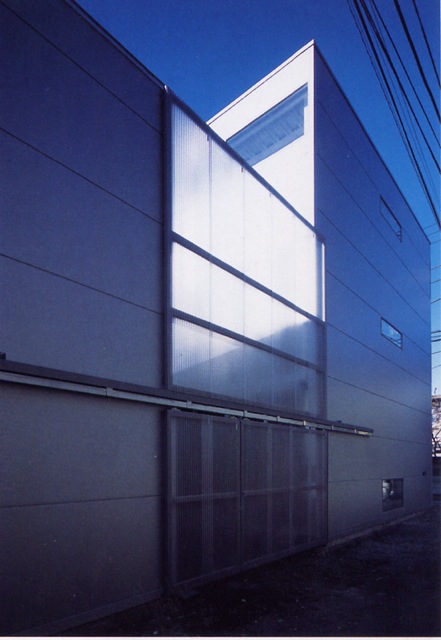
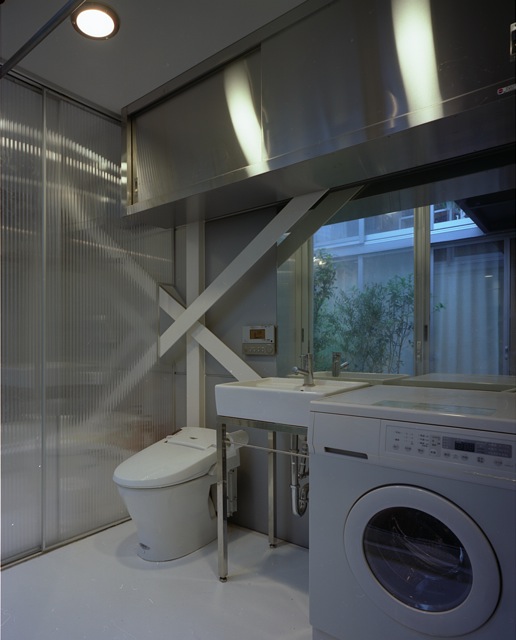
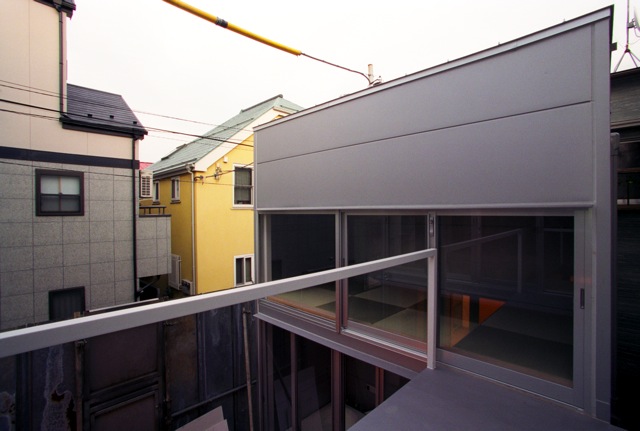
本棚が構造体になっている都心の住宅。鉄製の本棚の間にパネルをはめ込んで床をつくり、本棚の外側に断熱パネルを張り付け外壁にしている。機能によってきまる室名を定めることをせず、棚におかれるモノによって、建物の空間(生活)が変容することを期待している。
This house located in the center of the city is structured by a series of bookshelves. The floors are made by inserting panels between the steel-framed bookshelves, and the exterior walls are made by sticking insulation panels on the outside of the bookshelves. Without determining the room names according to function, we anticipate that the space (lifestyle) in the building will be transformed according to the things put on the shelves.
データ DATA
所在地 Location:東京都渋谷区 Shibuya, Tokyo
構造 Structure:鉄骨造 Steel
延床面積 Total Area:100m2
竣工 Completion date:2003.12
施工 Contractor:深澤工務店
写真 Photo:新建築写真部
