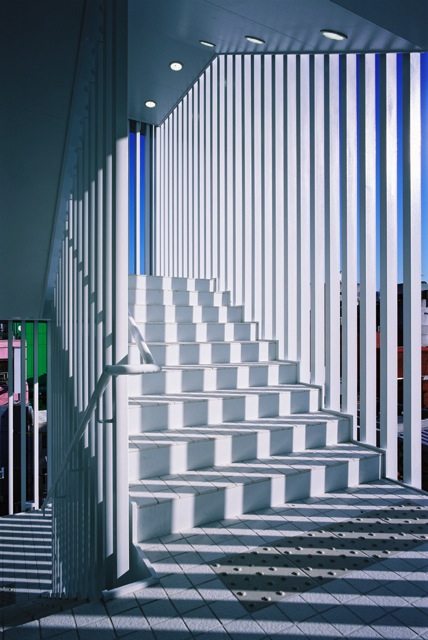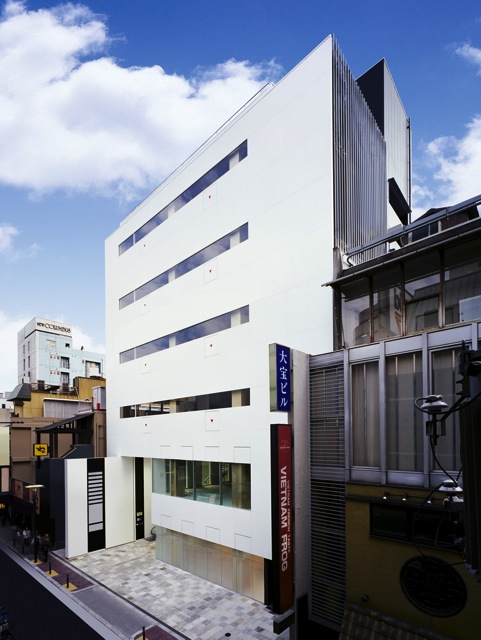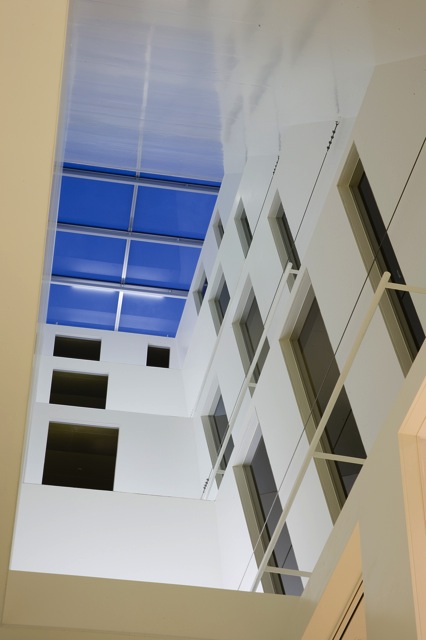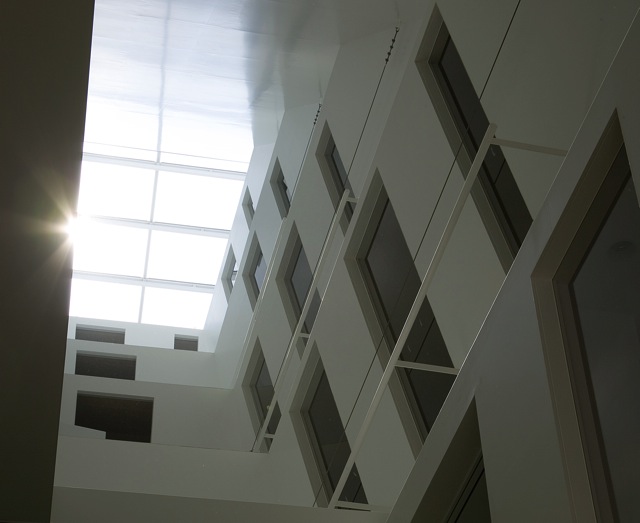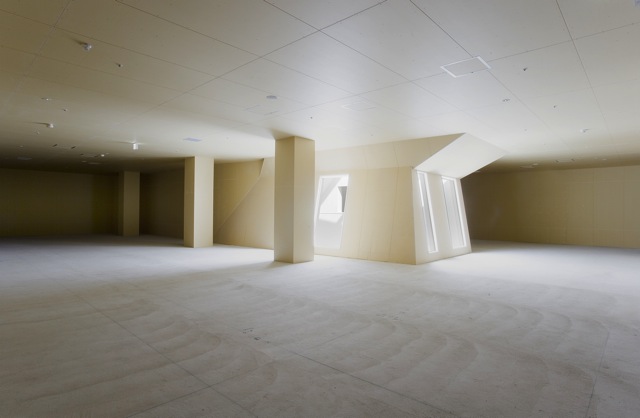大阪の心斎橋にある商業ビルの建て替え計画。敷地は、御堂筋から一本入った、少々雑然とした場所にある。 前面道路が真北に面しているために、周りは常時日陰になっていること、 またテナントビルとして、上層階で奥の店舗の価値をあげること、の2点を解決するため、斜めに抜ける大きな吹き抜けをとっている。 吹き抜けは北側の道路の前から 南側の空に向かって約45度の角度で斜めにのびる。
昼間は、トップライトから入る光が、このメガホン状の吹き抜け空間を満たし、さらには建物前の広場的な空間にまでとどく。夜には、それぞれの店舗からこぼれる光が斜めの吹き抜け空間を彩り、独特の雰囲気を醸し出す。
The site is located in a rather chaotic area nearby the popular area of Midosuji in Osaka.This sober white box has a large diagonal void resulting of two matters; avoiding being in the shade of the surroundings buildings and enhancing values of tenants on the upper back part of the building.
In the daytime, the lights entering from the top-lights fill out the void like a megaphone-form, before reaching the plaza in front of the building.In the night-time, the lights from each stores illuminate the diagonal void creating a playful atmosphere.
データ DATA
所在地 Location:大阪市中央区 Chuo-ku, Osaka
構造 Structure:鉄骨造 Steel
延床面積 Total Area:4078.7m2
竣工 Completion date:2007.11
プロジェクトマネジメント Project Management:SBIホールディングス SBI Hoidings, Inc.
商業計画・ハード調整・リーシング Commercial Planning & Tenant Leasing:ジオ・アカマツ GEO AKAMATSU Co.,Ltd.
基本計画・ブランディング Basic Planning & Branding:iop都市文化創造研究所
基本・実施設計 Basic & Detail Design:日本設計 NIHON SEKKEI Inc.
施工 Contractor:りんかい日産建設

