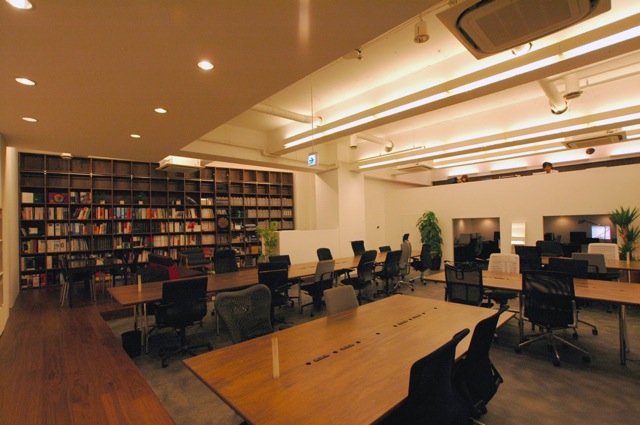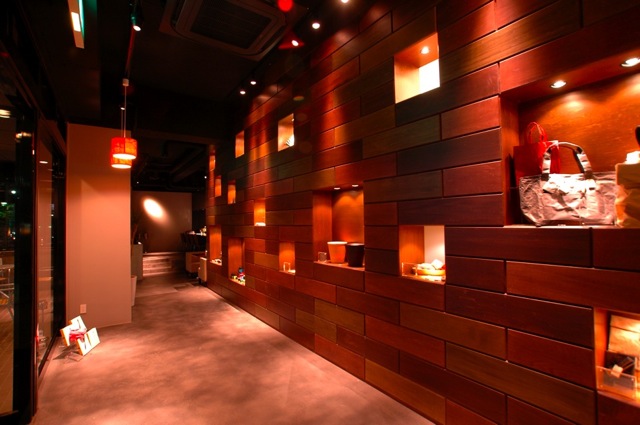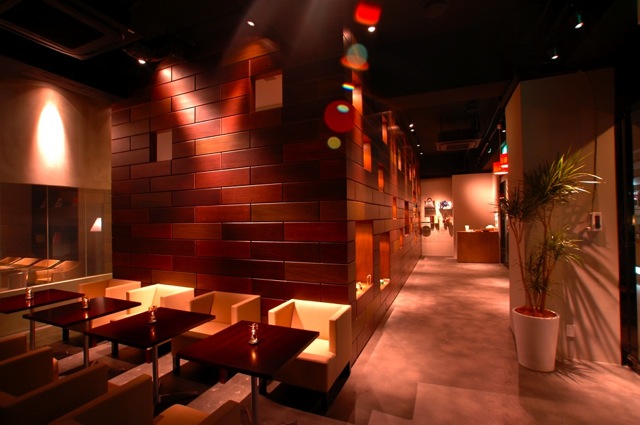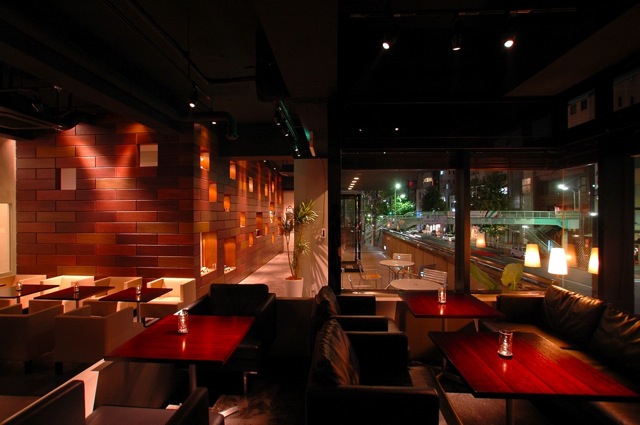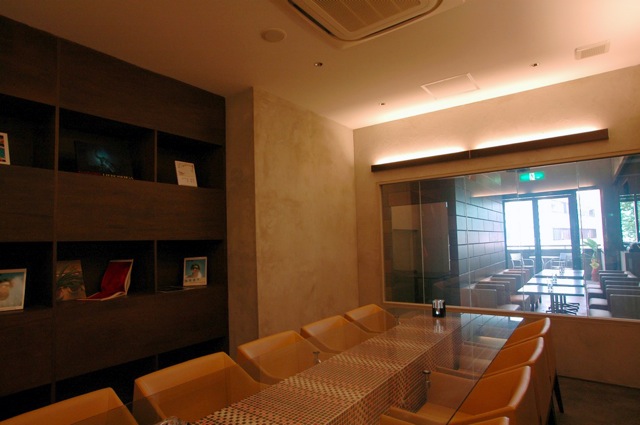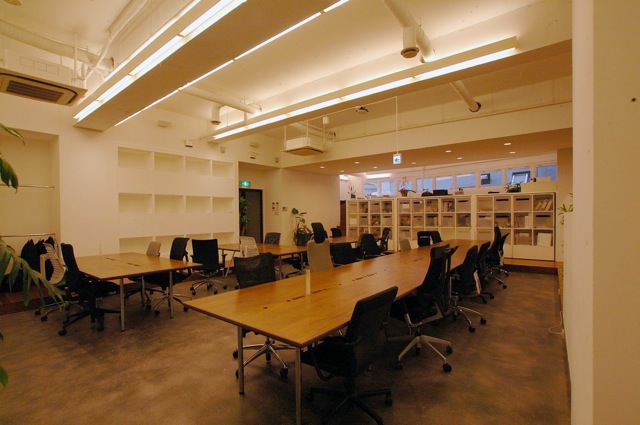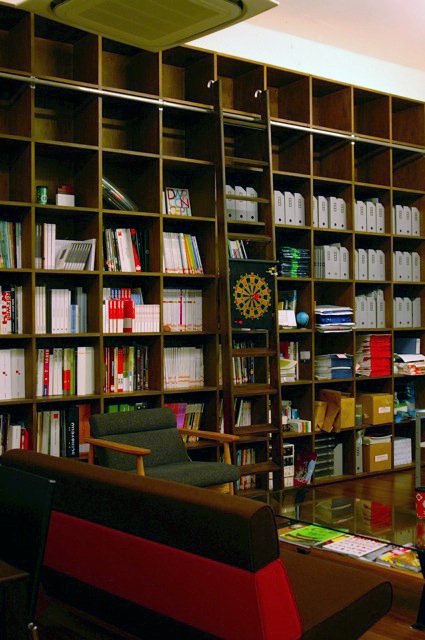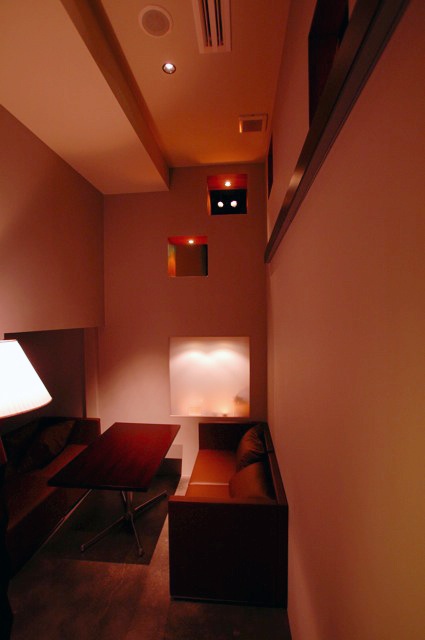レストランとオフィスの併設。
オフィスとそれを囲むように配置されたレストランを家の中と外に例え,オフィスは家の中のように落ちついた木のぬくもりが感じられる空間、レストランは町並みのように色々な素材が混ざった空間としました。オフィスには、リビング、書斎、集中スペースなどの色々な場所が作られています。
This is a project establishing of restaurant and office as an annex.
The office and the restaurant are compared like the inside and outside the house, and the office was made warmth of wood settled like the house and the restaurant was made various material of the town mixed.
Various places in living, study, and concentrated space, etc. are made in the office.
データ DATA
所在地 Location:東京都渋谷区 Shibuya Tokyo
延床面積 Total Area:300?
竣工 Completion date:2009.09
施工 Contractor:DWP

