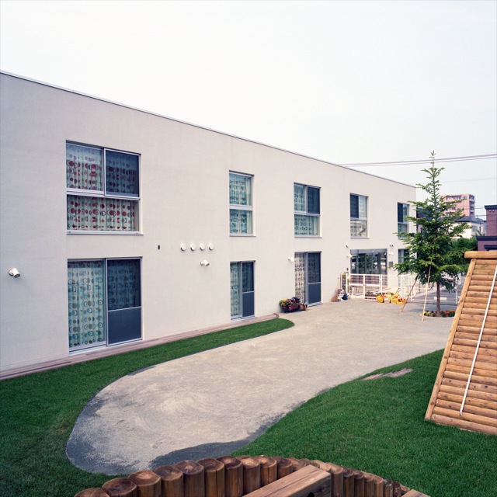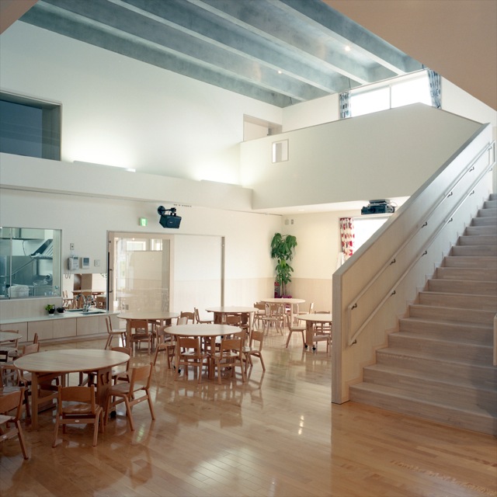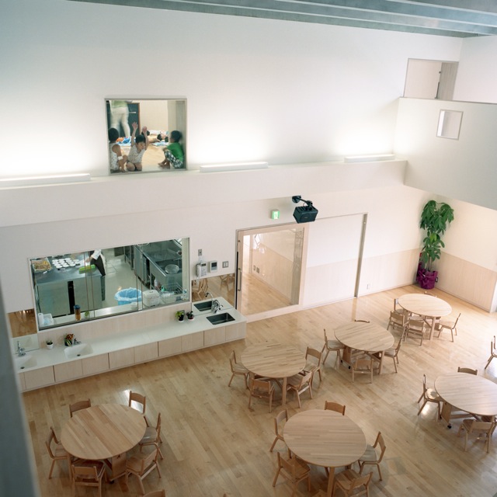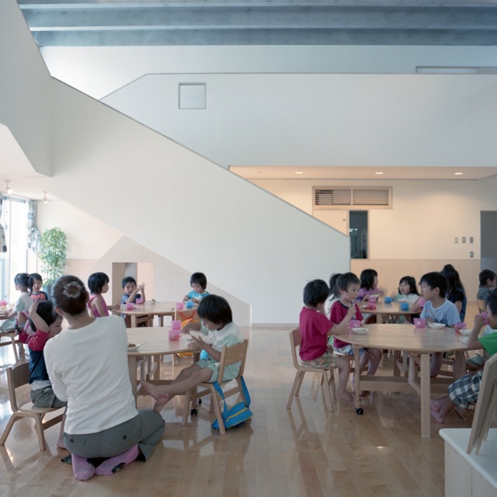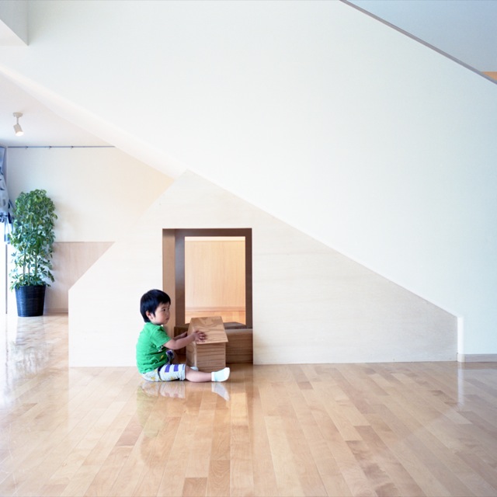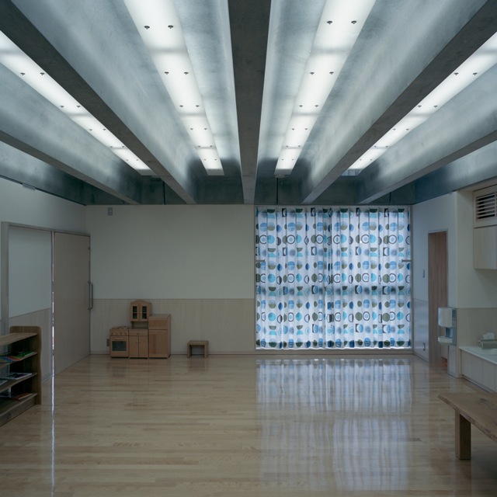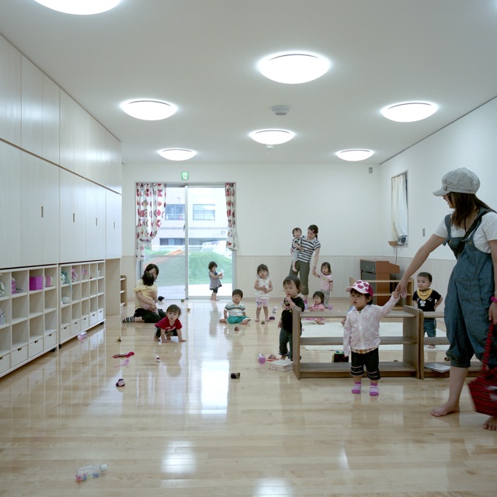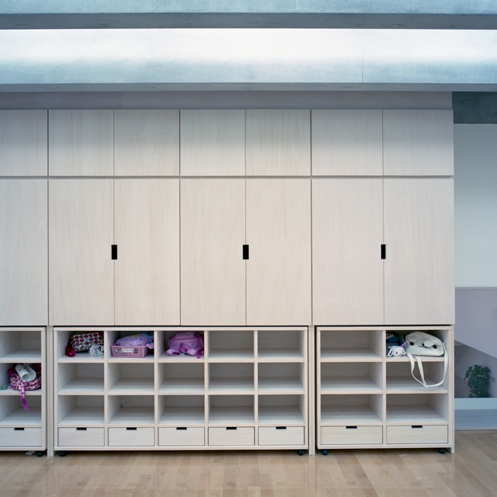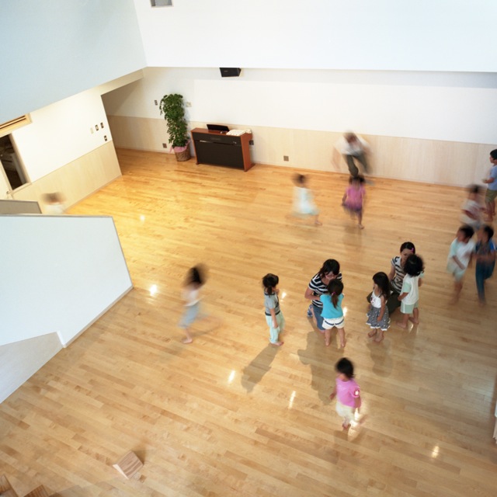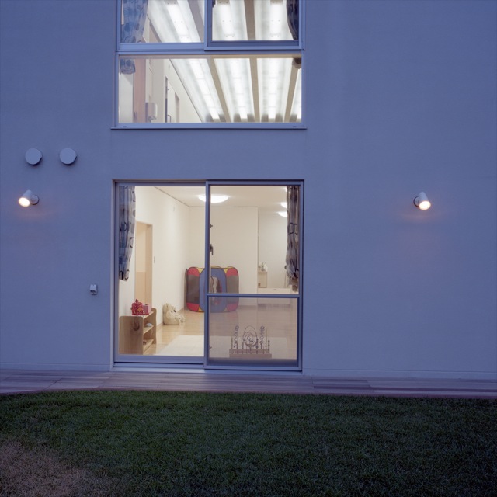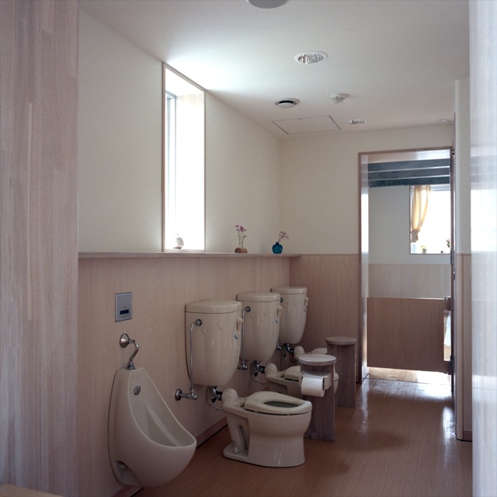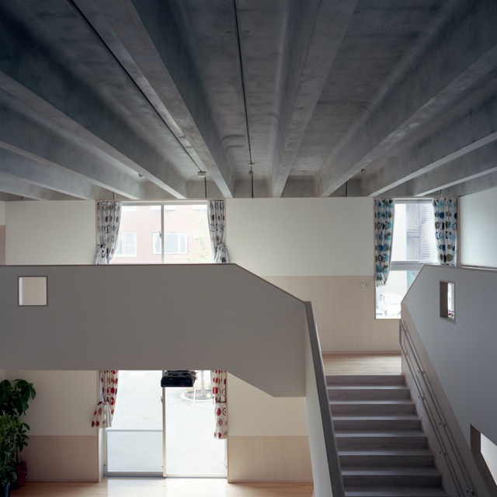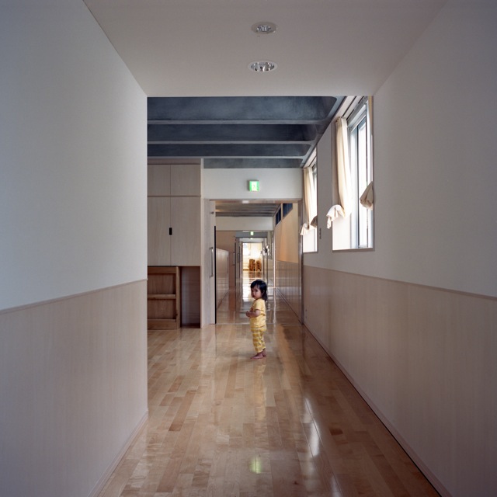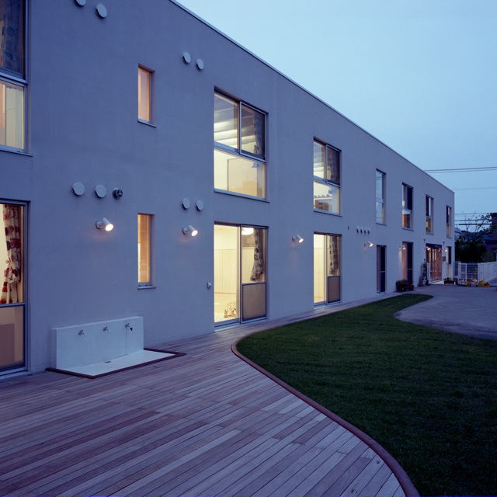札幌の中心市街地よりすこし外れた閑静な住宅街に建つ保育園。多雪地帯のため、外形は単純な矩形とし、冬場の日当りを確保するため、建物を敷地の北側に寄せ40m×10mの細長いボリュームとして配置した。
屋根をハーフPCとすることにより、札幌の雪を力強く受け止めるとともに、内部に対しては、外形とは対照的なリズム感のある空間を演出している。このリズム感のある空間は、内部建具を開け放つことにより、40mのひとつながりの空間となる。また、エントランスを抜けたところには、大きな吹抜空間を設け、断面的な連続性を与えた。
水平、垂直方向に連続的につながった空間は、子どもたちが縦横無尽に走り回れる大きな遊び場となっている。
This nursery school is built in a quiet residential area, remote from the city center of Sapporo. Its simple and bare shape is the result of a care for the high amount of snow falling in this zone. The building is placed on the north side of the site to secure the sunlight of the winter.
The roof is made of half PC repetitive elements that support the load of the snow. In contrast with the bare exterior, the ribs of the pannels help creating an expressive rhythm in the ceiling that also unify the whole. In the entrance hall, the big stairwell gives the nursery school a sectional continuity and the continuously connected spaces provide a kind of long inner playground for the children that cannot go out during the long winter.
データ DATA
所在地 Location:北海道札幌市 Sapporo Hokkaido
構造 Structure:鉄筋コンクリート造 RC
延面積 Total Area:477.49m2
竣工 Completion date:2009.04
関連リンク Related Link
社会福祉法人 夢工房 YumeKoubou http://www.yumekoubou.or.jp/

