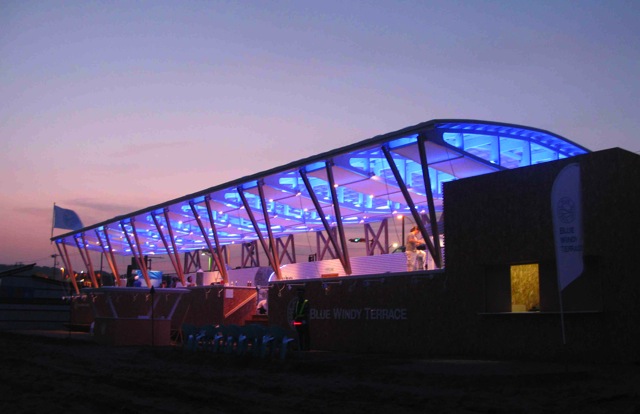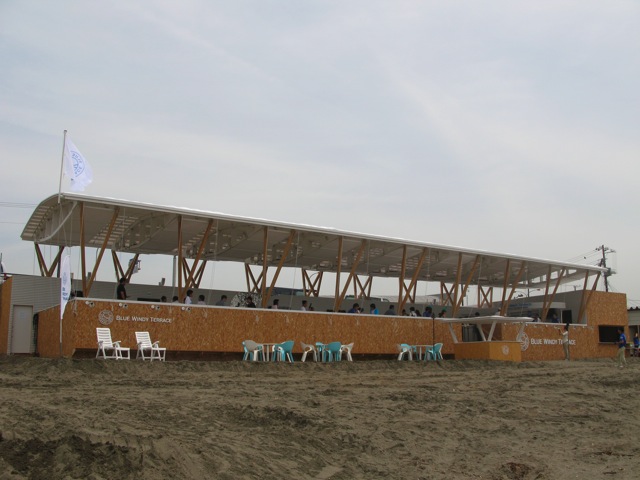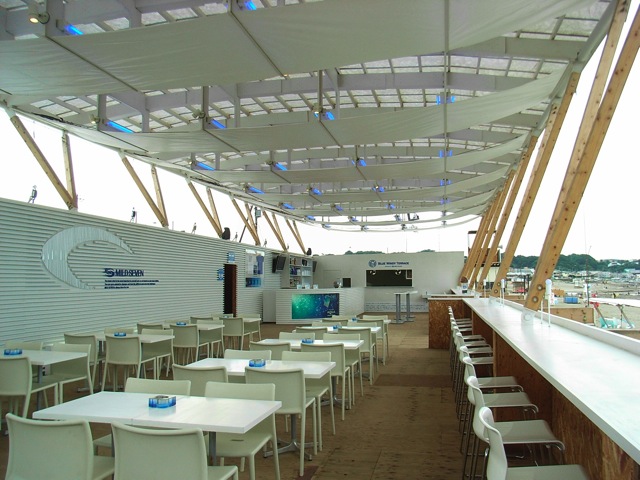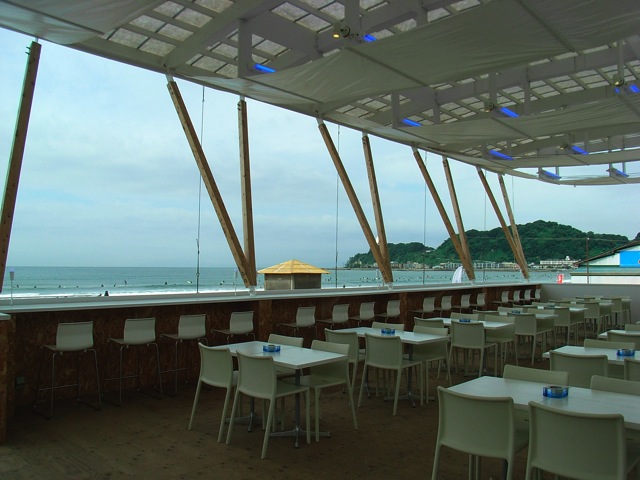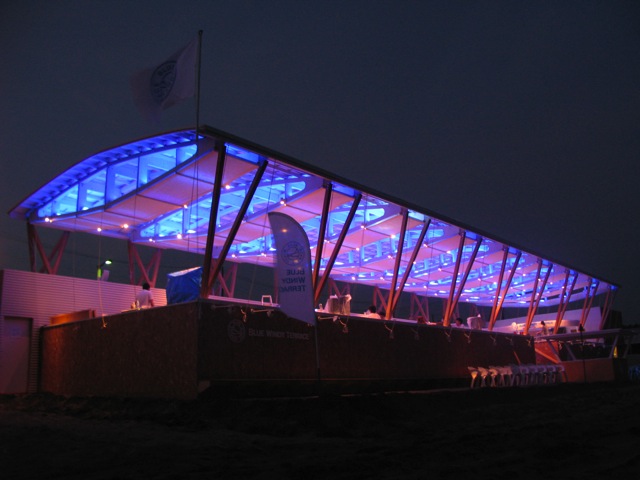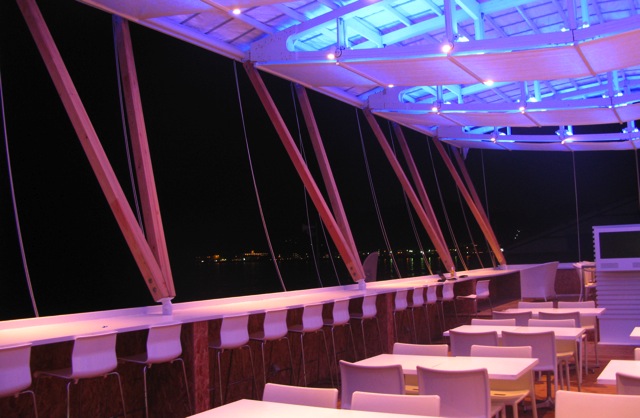例年同様、いかに開放的な空間をつくるかを考えた。空間を覆う日よけを風をはらむような紡錘型の断面とし、木造のV字柱で支える特徴的な構造として、天井高さを上げ、テーマカラーであるブルーの照明を施した。インテリアに関しては白を基調とし、正面壁面に30×40の断面のリブ材を水平方向に流し、カウンター等の家具と壁の意匠と連続するようにした。
2010年での変更点は、屋根構造の主材を2×6材としたことで、よりシンプルで合理的な構造とした。
We thought about how the space is open more than the last year. The shade covered the space is the spindle shape could conceive the sea breeze, and is supported by the wooden V pillars. The blue ligiting as the project theme color was installed like dyeing the shade. Also, about the interior, 30*40 sectional lib materials was adopted in a horizontal direction to unify the design of the wall and the furniture such as the counter.
The changed part of 2010 was that making the main material of roof structure into 2×6 material, the structure was simpler and more rational.
データ DATA
所在地 Location:神奈川県鎌倉市由比ガ浜海岸 Kamakura Kanagawa
構造 Structure:木造 Wood
延床面積 Total Area:328.94m2
竣工 Completion date:2009,2010.07
プロデュース Produce:電通テック
照明デザイン Lighting design:コモレビデザイン komorebi design
施工 Contractor:イソダ

