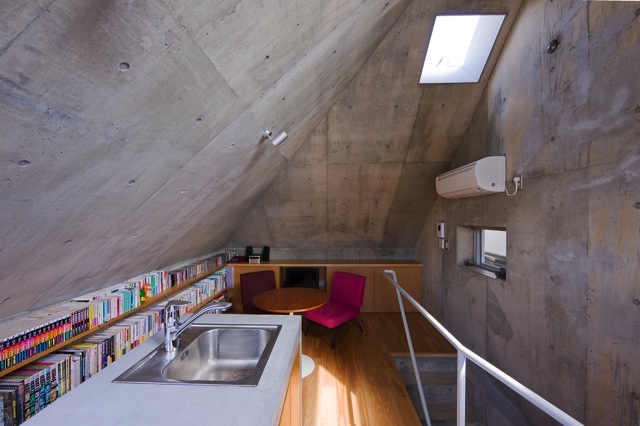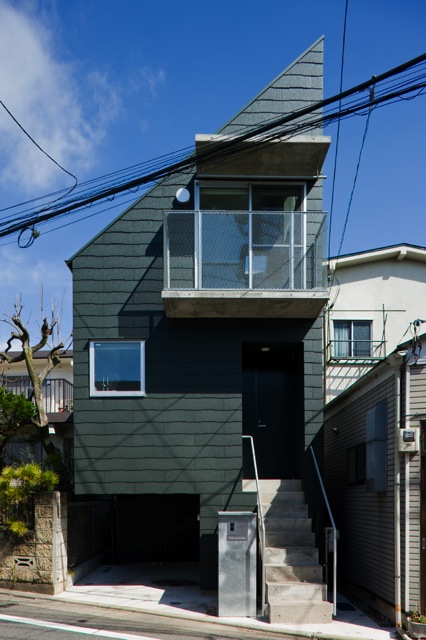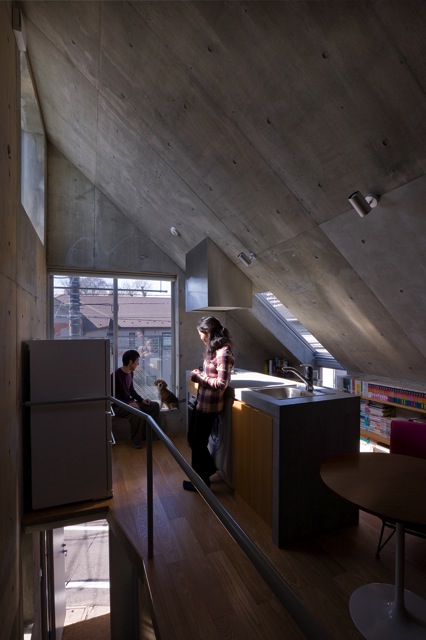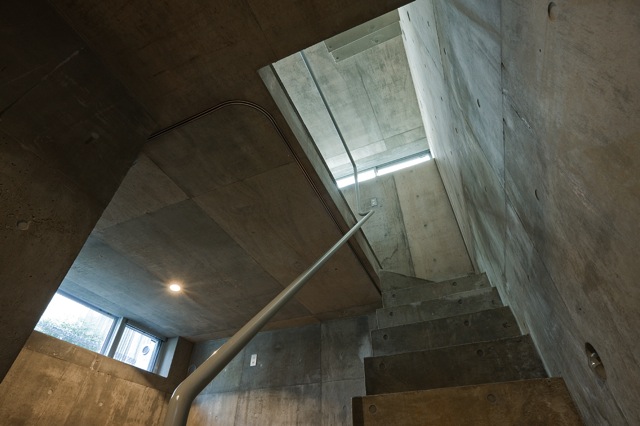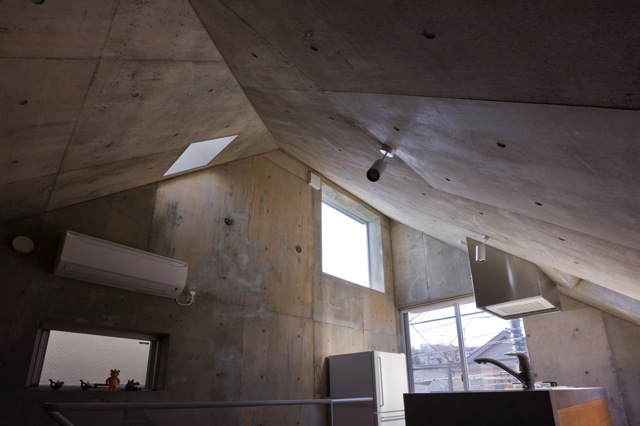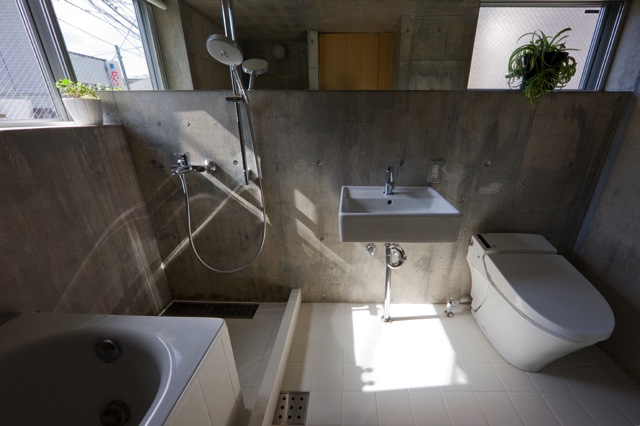10坪の敷地に建つ、建坪6坪のとても小さな住宅。最大限のボリュームに、半地下を含めた3層の床を設けている。内部は、身体や動作に合わせた寸法で、家具のようなつくりとなっている。
It is a very small house that has the building area of 19m2 at the ground of 33m2. In the maximum volume, three floors including a half underground floor have been installed. The inside was designed by sizes matched to a body and operation, and it is like furniture.
データ DATA
所在地 Location:東京都目黒区 Meguro Tokyo
構造 Structure:鉄筋コンクリート造 RC
延床面積 Total Area:50m2
竣工 Completion date:2008.7
施工 Contractor:井端建築

