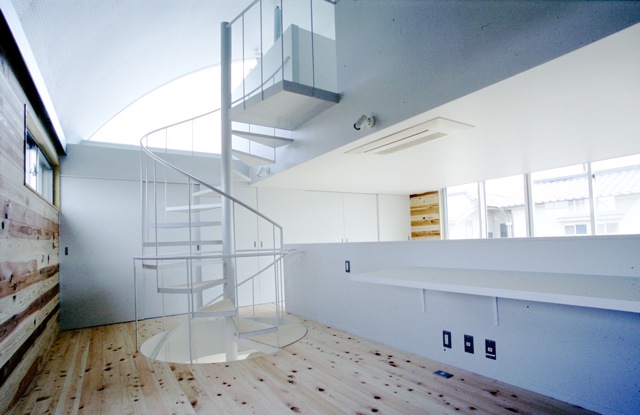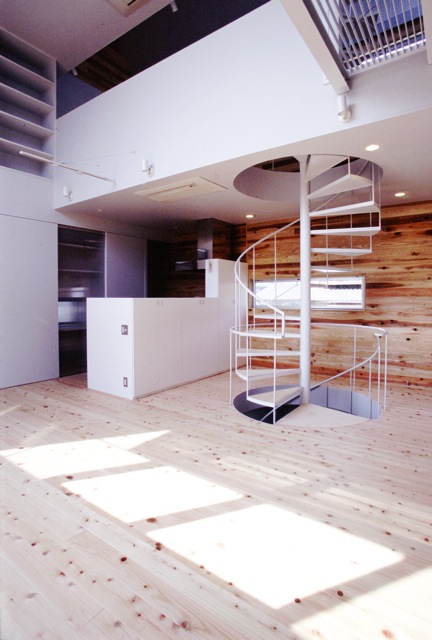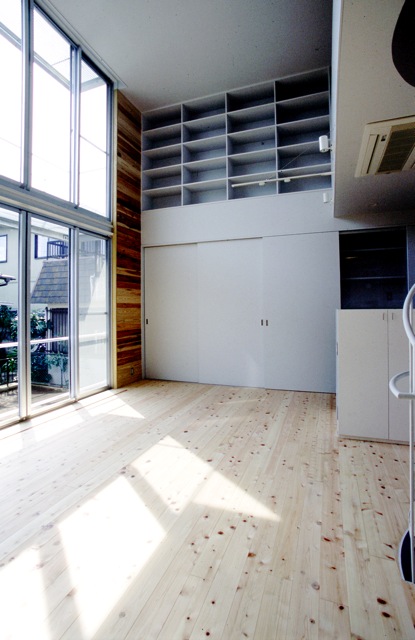ライフスタイルの違う二世帯が、どうしたら一緒に暮らすことができるのか。ここでは3枚の壁で2つに空間を分け、ひとつは垂直性の強い空間、もう一つは水平に切り分ける空間とした。
The House in Funahashi has a subject about the way of two households with different life style live together. Here, by dividing into two spaces, one made space the strong space of perpendicular nature, and the space which carves another horizontally with the wall of three sheets.
データ DATA
所在地 Location:千葉県船橋市 Funabashi, Chiba
構造 Structure:鉄筋コンクリート+鉄骨造 RC+S
延床面積 Total Area:209m2
竣工 Completion date:2001.03
施工 Contractor:東京鉄筋コンクリート




