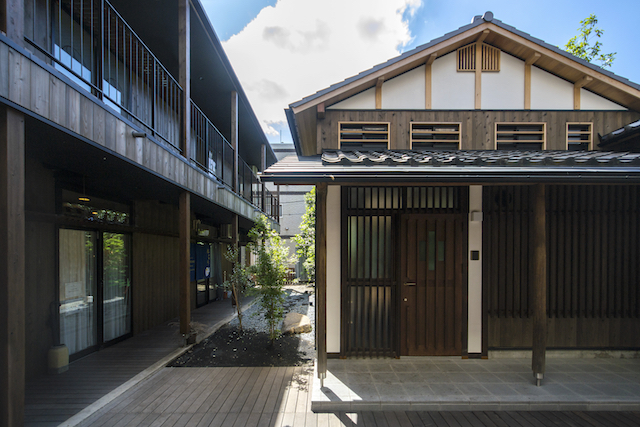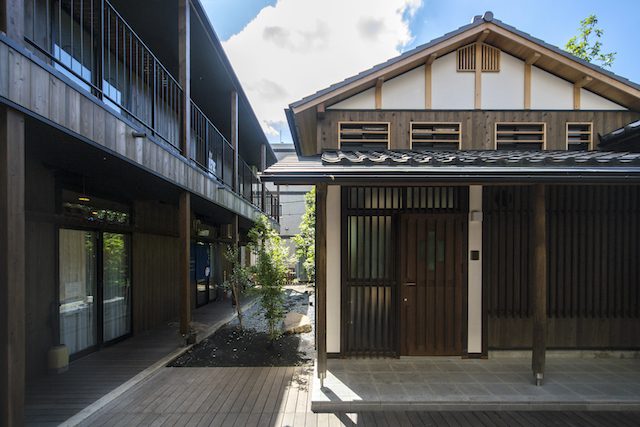
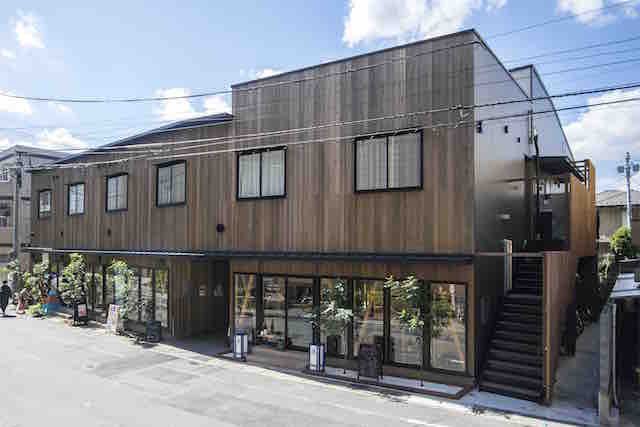
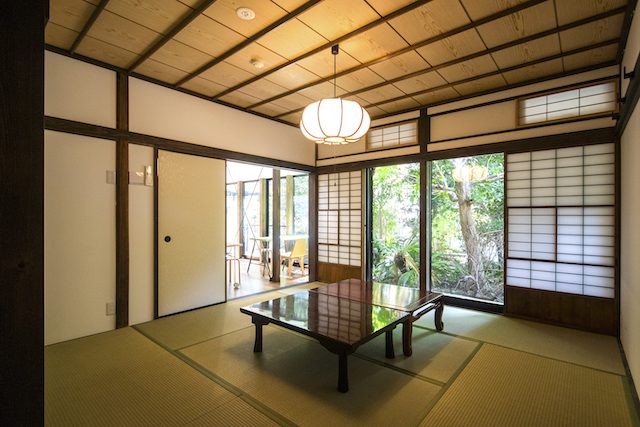
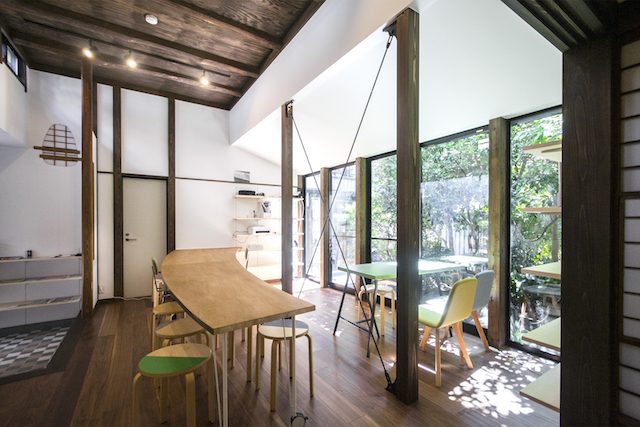
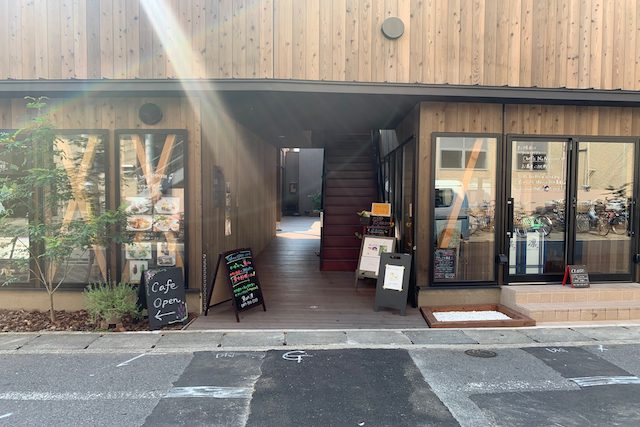
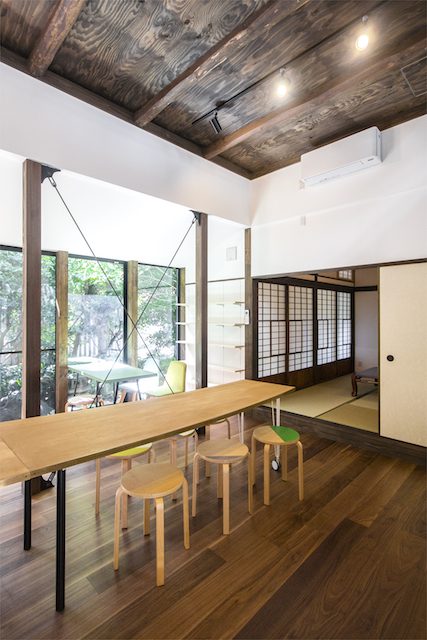
市川市の本八幡駅近くに建つ、新築木造2階建てのテナント兼用住宅である。
テナントの集客性を確保しつつ、本八幡の住民が集う、開放的なコミュニティの場作りが求められた。道路に面した1階のテナントは大きな開口部を作り、道行く人々から店内の様子がわかりやすいようにすることで、気軽にテナントに入れるようにした。また建物の中央部分にはコミュニティ広場を配置し、地域住民の憩いの場やイベント時等に利用できるようにした。
広場と一体的に設計した古民家のようなテナントは、元々敷地内に建設されていたオーナーの母屋である、築80年程の木造住宅の再現である。この旧母屋は、「同潤会アパート」等の設計で知られる、同潤会メンバーの「黒崎英雄 氏」が初めて手掛けた民間の木造住宅であり、歴史的価値の高いものであることが敷地調査の段階でわかった。そのため、この旧母屋を設計のシンボルとして計画を進めて行くこととした。この旧母屋は構造的な理由から、曳家することが難しかったため、一度解体をし、柱、梁、瓦、建具等を保存し、再現後に再利用することとした。積極的に部材を活用しながら旧母屋を再現し、新しいテナントとして再生することで、この土地で継承されてきた文化や記憶を体感することのできる場所となった。
敷地内の樹木には、ほぼ手を入れず、既存の庭園の景観を維持している。 また、外構には旧母屋の解体時に保存をしていた「瓦」を8の字に埋め、moto.8特有の場となっている。この場所が人と人を繋げ、周辺の住民達の集いの場となっていくことを願う。
This two-story wooden building is located near Motoyawata Station in Ichikawa City. While securing the tenant’s ability to attract customers, we were required to create an open community space where the residents of Motoyawata could gather. The tenant on the first floor facing the street has a large opening so that passersby can easily see what is going on inside the store, and feel free to enter the tenant. A community plaza is located in the center of the building, where local residents can relax and use the space for events. The tenant, designed to look like an old house, is a reproduction of the owner’s main house, an 80-year-old wooden construction that was originally built on the site. During the site survey, we found out that the former main house was most likely the first private wooden house designed by Hideo Kurosaki, known for his work on the Dojun-kai Apartments and other projects, and that it had a high historical value. Therefore, we decided to use the old main house as a symbol of the design. For structural reasons, it was difficult to tow the old main house, so we decided to dismantle it, preserving the pillars, beams, tiles, and fittings, and reusing them after the reconstruction. By actively using the materials to recreate the old main house and rebuild it as a new tenant, we have created a place where people can experience the culture and memories that have been passed down in this land. The trees on the site were left almost untouched to maintain the existing garden landscape. For the exterior, the tiles that were saved from the dismantling of the old main building were buried in a figure with eight patterns, creating a unique place for moto.8. We hope that this place will connect people with each other and become a gathering place for the residents of the surrounding area.
データ DATA
所在地 Location:千葉県市川市 ichikawa , Chiba
構造 Structure:木造 Wooden
延床面積 Total Area:499.27m2
竣工 Completion date:2019.04
施工 Contractor: 西武建工,木巧舎 Seibu Kenko, Mokkosha

