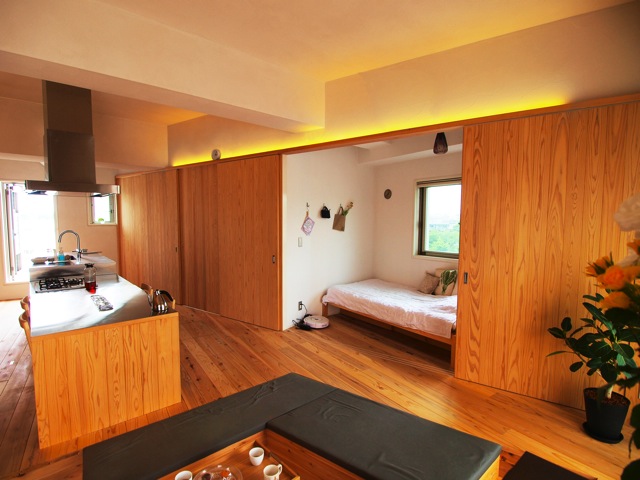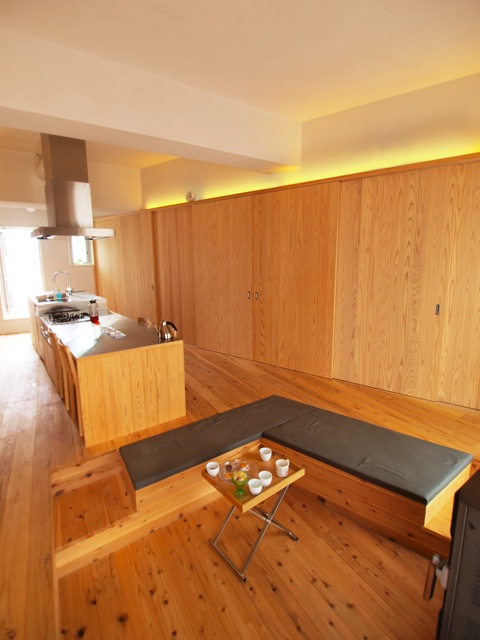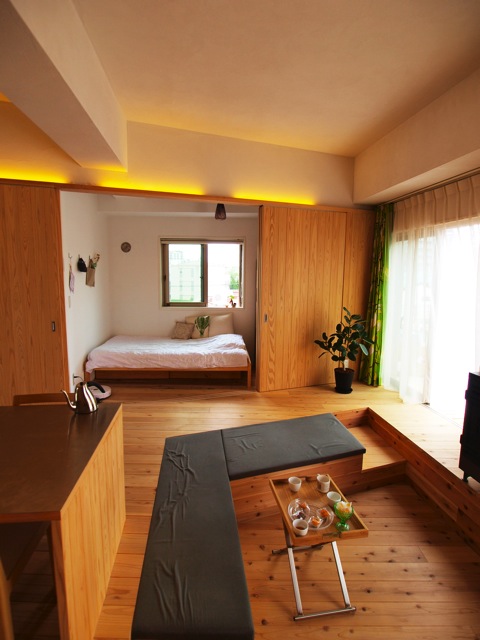東京都内にあるコーポラティブハウスの内装。自然素材の使用、温熱環境の整備、化学物質の排除等、人と環境に配慮した細かい基準が設けられている。風の通り道に大きなダイニングを設置し空調を使わずとも涼しい部屋となるよう設計した。床を下げて作られたリビングはペレットストーブの火を見ながら寛ぐ空間となっている。
This interior project was designed with the intention of setting standards showing a harmonious relation between people and the environment. For example the use of natural materials, the maintenance of an ideal temperature or the exclusion of use of chemical substances. The dining space is arranged the center of the wind path in order to feel a cool breeze. The living area is digged in the floor providing an intimate relation with the fire of the pellet stove.
データ DATA
所在地 Location:東京都文京区 Bunkyo, Tokyo
構造 Structure:鉄筋コンクリート造 RC
延床面積 Total Area:50.08m2
竣工 Completion date:2010.12
施工 Contractor:丸二




