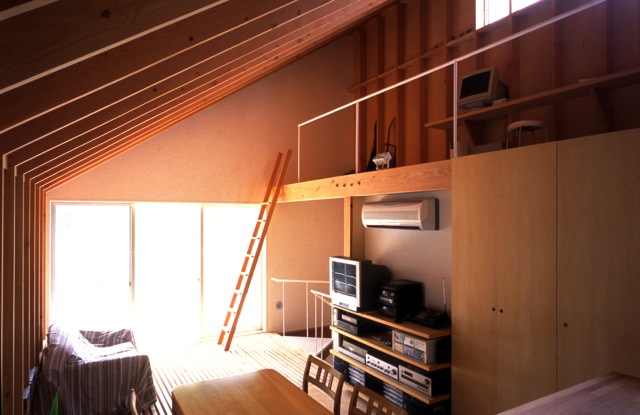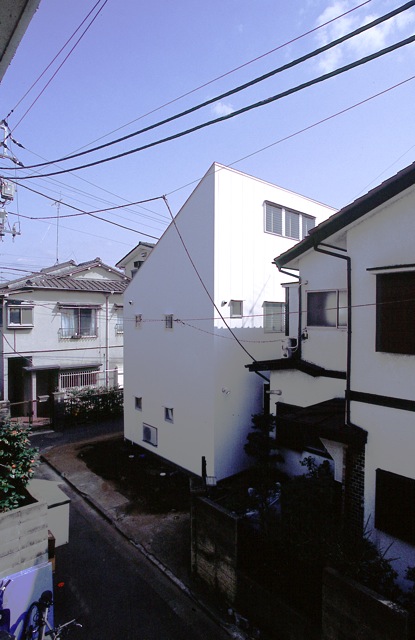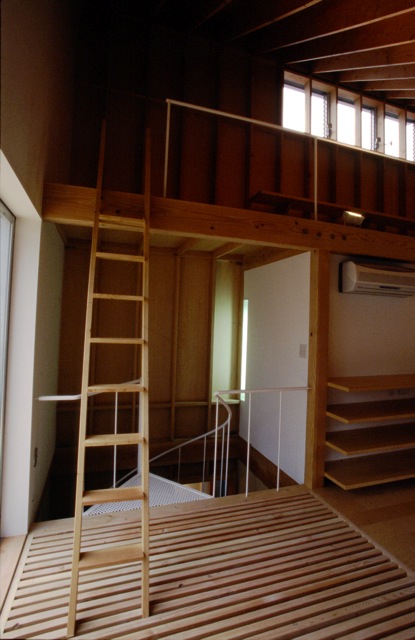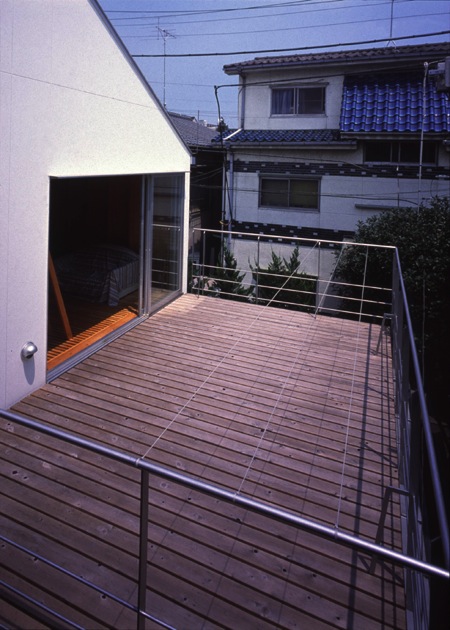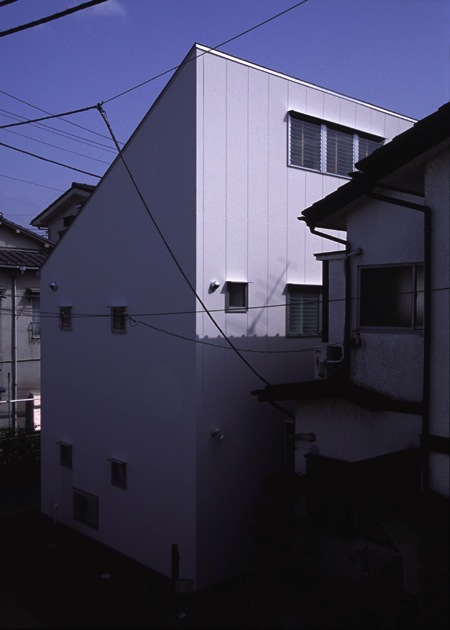密集地に建つ家族4人のための住宅。1階に緩やかにつながれた個室、2階がリビングルームとロフトとなっている。連続する間柱でできた空間、1階に光を落とすためのスノコなどがこの小さい空間を特徴づけている。
The House in Nishi Ogi is a residence for four families built on a high density background. The single room gently connected on the first floor, and the second floor has a living room and loft. This small space is characterized by gridiron for dropping light on the first floor made with the continuous stud.
データ DATA
所在地 Location:東京都杉並区 Suginami, Tokyo
構造 Structure:木造 Wood
延床面積 Total Area:81m2
竣工 Completion date:2001
施工 Contrantor:東山工務店

