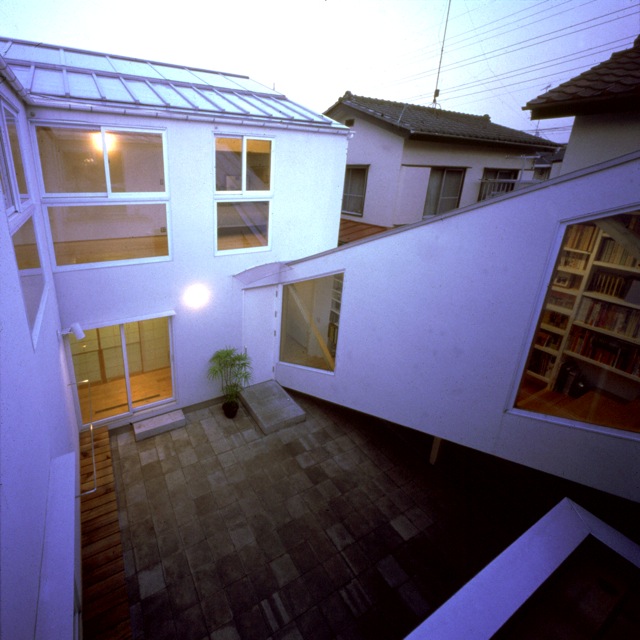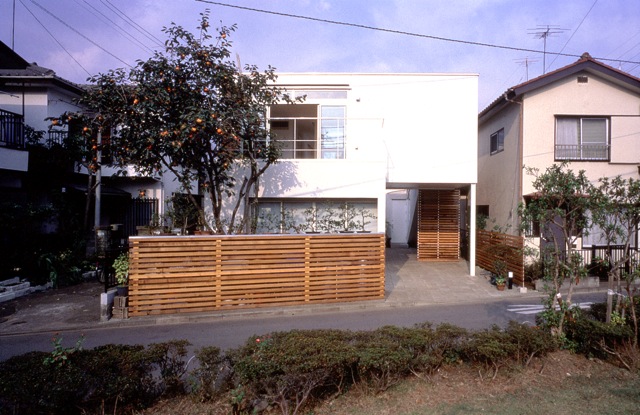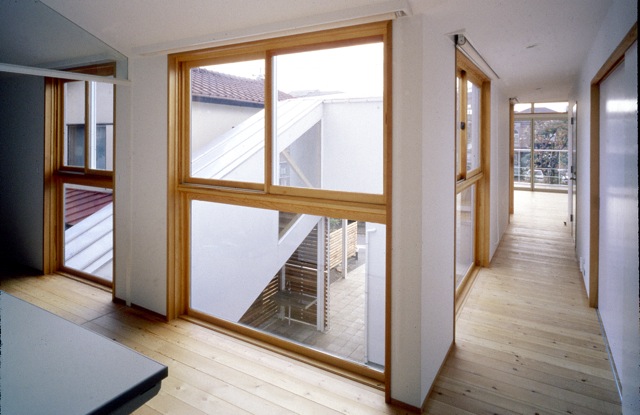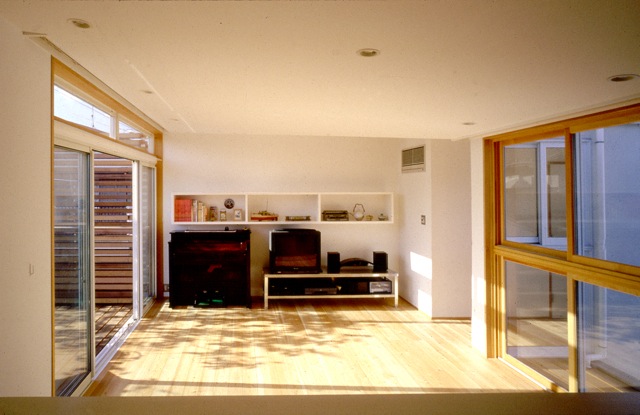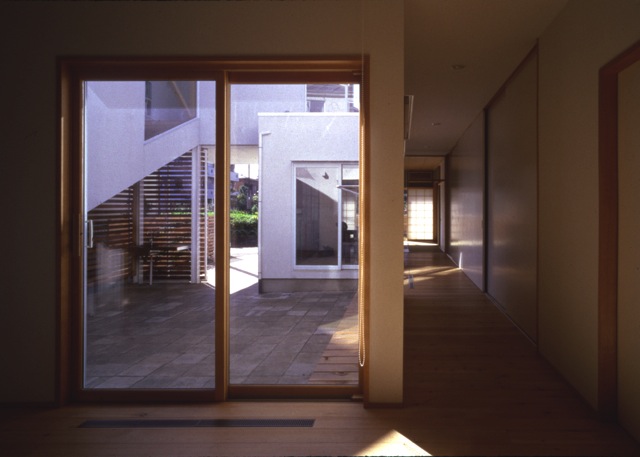リニアに連続する2世帯住宅の諸室が中庭を螺旋状にめぐる構成をもっている。共用の玄関と浴室を分岐点として1階を両親夫婦、2階を若夫婦と領域を明確に分けながら中庭越しに両者の気配が感じられるように、開口部の配置を工夫している。この中庭は、エントランスホールでもあり、家族が集まる外部の居室でもあり、家族の一員である愛犬の遊び場である。 2階への階段はゆるやかで壁は一面の本棚で、家族のライブラリーとなっている。
The House in Sagamihara has the composition spirally involving a courtyard in each rooms of the two-household house which continues linearly. Dividing parents husband and wife for the first floor, and dividing a domain for the second floor clearly with a young couple by making the common entrance and a common bathroom into a turning point, arrangement of a opening is devised so that both sign may be felt over a courtyard.This courtyard is an entrance hall and the sitting-room of the exterior in which a family gathers, and is also the playground of the pet dog which is one of a family member. The stairs to the second floor are loose, and a wall is a sheet of bookshelf and serves as a family’s library.
データ DATA
所在地 Location:神奈川県相模原市 Sagamihara, Kanagawa
構造 Structure:木造 Wood
延床面積 Total Area:152m2
竣工 Completion date:1997.09
施工 Contractor:鈴木工務店

