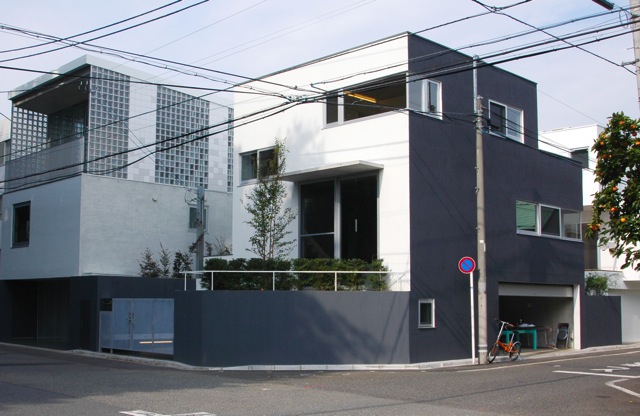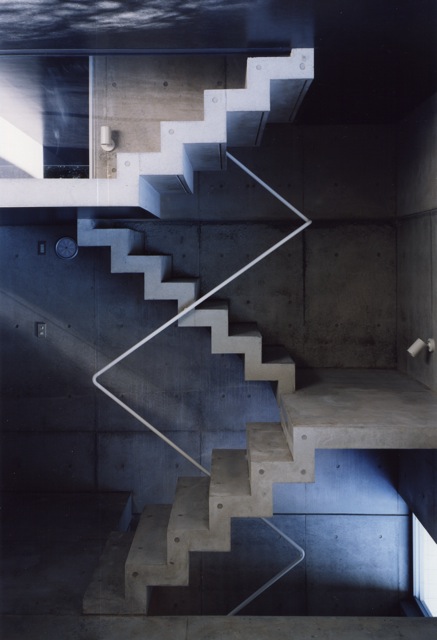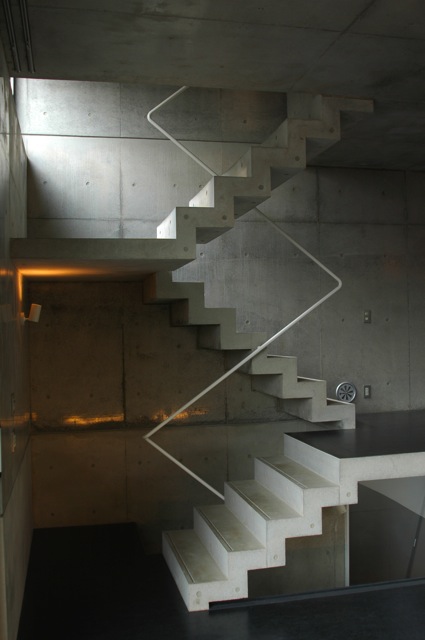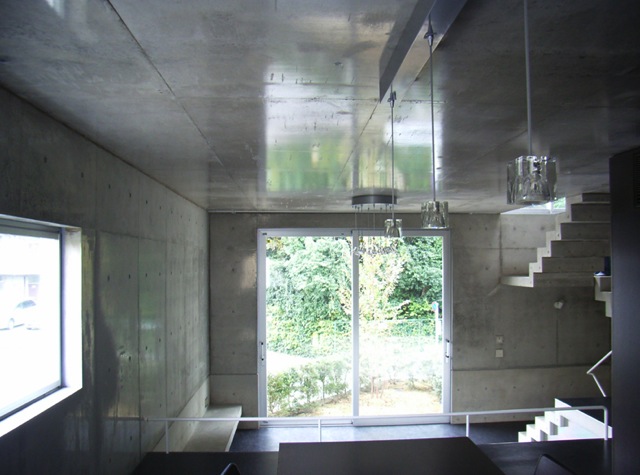4人の建築家が4件の住宅を設計するというデベロッパー主導の建売住宅のプロジェクト。隣接する建築と調整しつつ、角地による建坪率の緩和を生かすべく、できるだけ大きなワンルームをつくろうと考えた。車庫のヴォリュームと敷地の高さの関係からメインの空間はスキップしたワンルームとなった。それぞれのレベルをRCの階段がつなぐことで、空間にいろいろな視点が用意される。
This is a developer-led project for a subdivision comprising four houses designed by four architects. While adjusting to fit the adjacent architecture and making the best use of the easing of the floor-area ratio due being on a corner lot, we decided to make the largest possible single room. Due to the relationship between the garage volume and the height of the site, the main space became a stepped single room. By linking each level with reinforced concrete stairs, we produced a variety of viewpoints in the space.
データ DATA
所在地 Location:東京都世田谷区 Setagaya, Tokyo
構造 Structure:鉄筋コンクリート造 RC
延床面積 Total Area:157.5m2
竣工 Completion date:2005.10
企画 Planning:設計者集団プラス 東京組
施工 Contractor:佐藤秀







