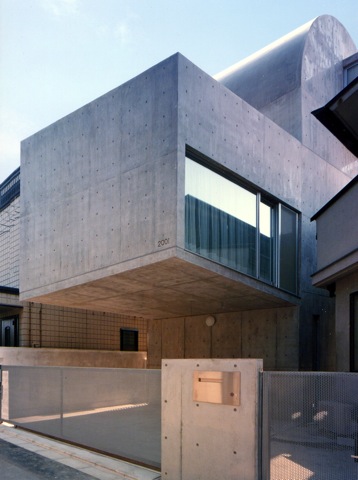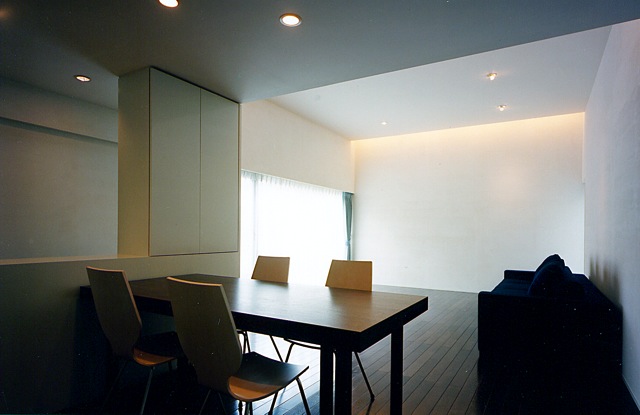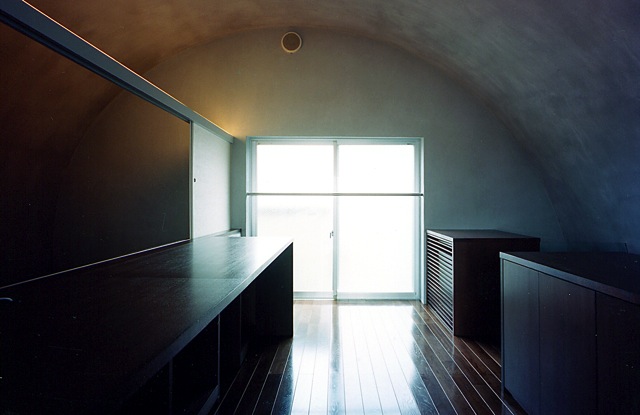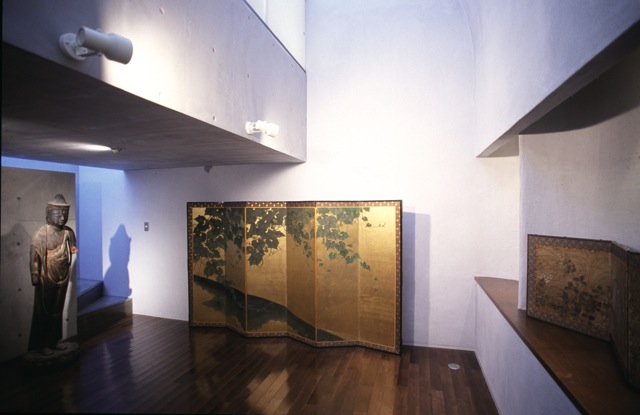東京下町に建つ鉄筋コンクリート造の住宅である。駐車スペースを確保すべく、2階のリビングスペースを5メートルのキャンチレバーの張り出しによってつくり、その上階はドーム状のコックピットとなっている。
This is a house made of reinforced concrete, built in Tokyo’s shitamachi(old downtown area). The requested parking space was ensured by making the second floor living space a cantilevered 5m projection, and the level above is a domed cockpit that is used as an office.
データ DATA
所在地 Location:東京都 Tokyo
構造 Structure:鉄筋コンクリート造 RC
延床面積 Total Area:122.6m2
竣工 Completion date:2001.07
施工 Contractor:東京鉄筋コンクリート




